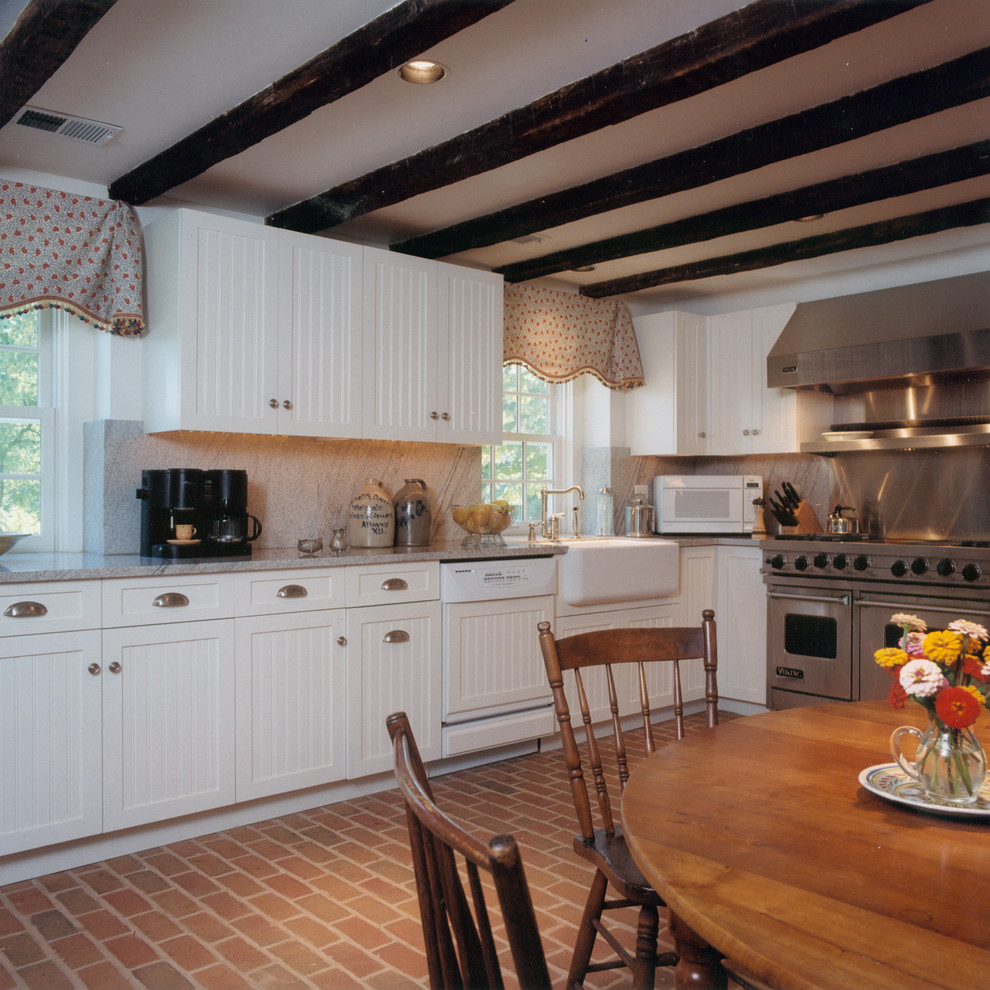
Scott's Mill
Historically a working mill site, the original structure was built in the 1800’s. In need of a gentle nudge into the 21st century, the owners and members of the design team were very careful to maintain the original charm, while bringing the home into the realm of livability.
Thoughtful siting of new “out buildings” for a home offi ce and garage and landscaping enhanced yet preserved the sylvan landscape. A new, painted wood entrance was added to the original entry door, which successfully appears to have always been there. A new sun room addition was constructed adjacent to the kitchen and commands breathtaking views. New windows throughout and a copper roof made the most of necessary improvements.
The interior was carefully renovated with built-in shelving in the living room, a modern kitchen and updated bathrooms, all maintaining as much reverence for the original structure as possible.

color of brick