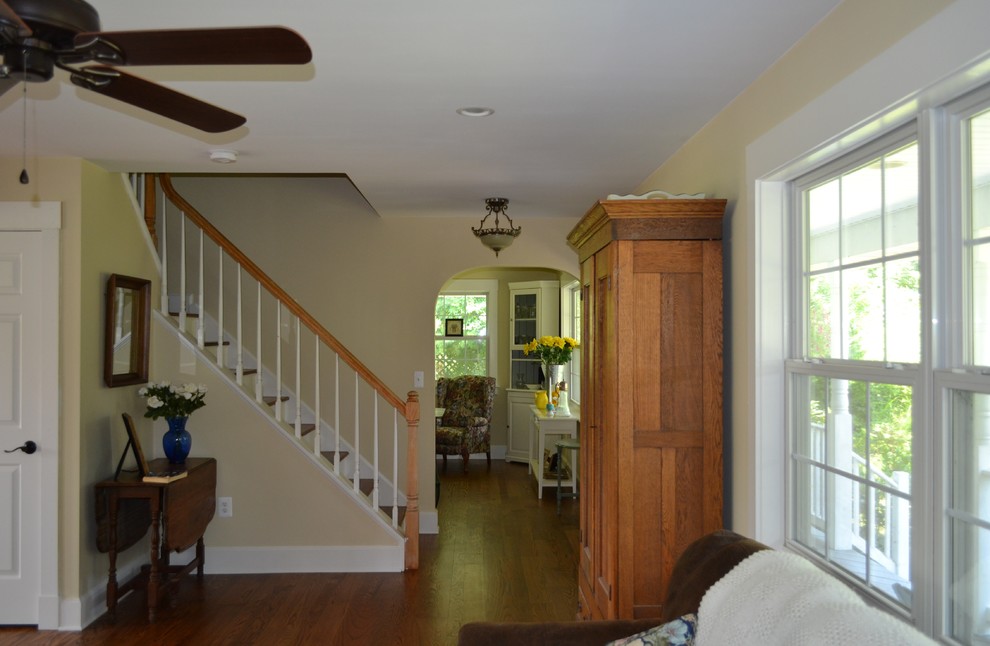
Saint Margarets Road
After meeting with the clients we realized the existing floor layout broke the home's living space into 4 or 5 smaller areas - moving the location of the powder room allowed all those interior walls to be removed - creating and combining all those small spaces into one large open space. The first floor became one big area wrapping around the stairway. The open floor plan allows the furniture layout to communicate the intent of each "room" area. The freedom to move and rearrange has endless options. An open airy feel with the ability to entertain a large family was accomplished and all this was achieved before going up to the second floor bedrooms/baths or down to the lower level family room, "man cave" and laundry/mechanical area. A truly Great Room...
