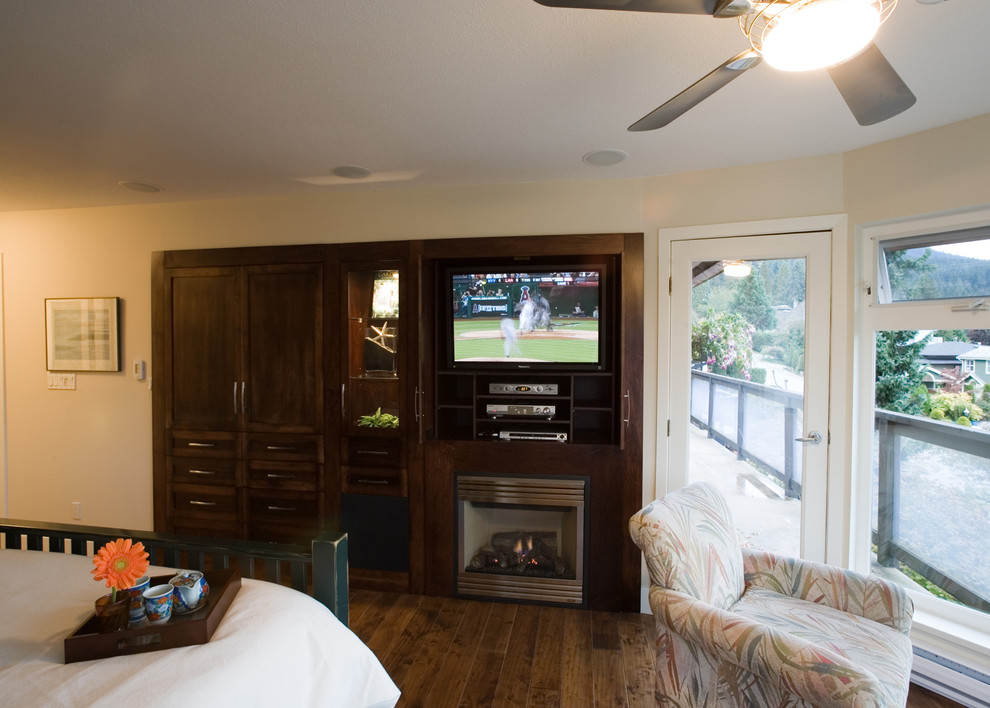
Revitalized
CCI Renovations/North Vancouver/Photos- Geoff Andruik.
An upscale ensuite and master bedroom replaced a dysfunctional and outdated existing space. The old layout included a doorway from the ensuite onto a rear deck which was the only access for the whole floor and the ensuite lacked a shower. The exterior doorway was moved to elsewhere on the same floor and a large unused soaker tub was removed to make way for a double shower complete with separate controls and rainhead shower and a toilet area. The old toilet and vanity area was reconfigured to allow the installation of a deep Japanese-style soaker tub and a contemporary vanity and fixtures. A large window was installed so that, when sitting in the tub, one can look back into the forest or through the door and the bedroom to the ocean below. The bedroom was equipped with a walk in closet and a closet with mirrored bypass doors facing the bed. The walk in was updated and the closet in front of the bed was changed to built in cabinets with a gas fireplace unit, 42" plasma TV, home theatre, display shelving and storage. All windows, trim, electrical, flooring and paint colours were updated.
