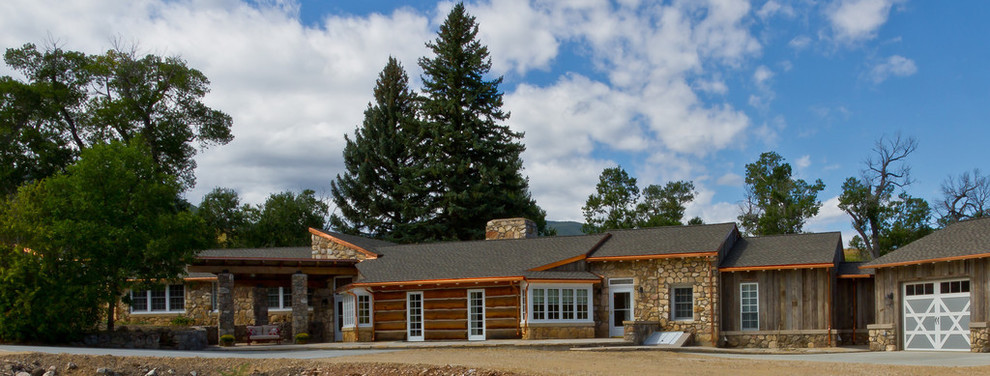
Remodeled Ranch House
Remodeled ranch house from the 1930s with a new utility room / garage addition. The house had exterior stone and log siding (both culled from the property when the house was built). In keeping with the style, repurposed barn wood was used on the addition along with more stone taken from the ranch for the wainscoting. Copper gutters will patina out nicely over the next several years.
R.E. Iverson Architect, R. Fordhal-Fry Construction General Contractor
