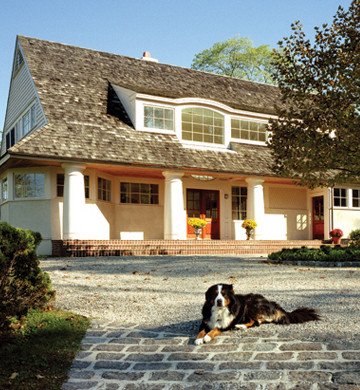
Radnor Residence- Radnor, PA
Designed in the spirit of the Pennsylvania carriage house, this new home consists of 4,500 SF, including 4 bedrooms, 3 1/2 baths, a formal dining room, living room, library and combination family room/open kitchen area. The detached three-car garage includes a woodshop studio on the second level.
The interior spaces are formally defined, yet are open to one another allowing for a consistent flow that is not found in older homes. The interior detail features consist of simple shapes and molding profiles reminiscent of working buildings, mixed with formal fireplaces and paneling in selected areas throughout the house.
Photo: Blackney Hayes Architects