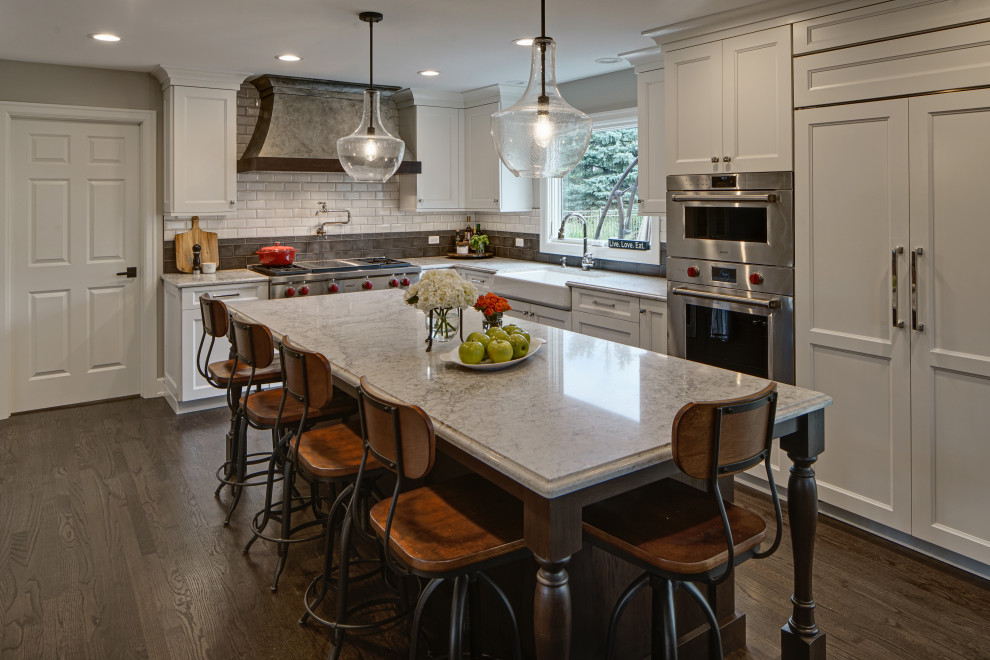
Open Floor Plan Kitchen Remodel
To make the goals of these homeowners come true, Drury designer Diana Burton, rethought the entire layout and removed walls between the kitchen, family room, and adjacent sun room. The hall bath was relocated from in the dining room area to behind the kitchen and out of the way. In the end, the homeowners are not only thrilled with their open floor plan design but also the functionality of the entire space!

Backsplash different