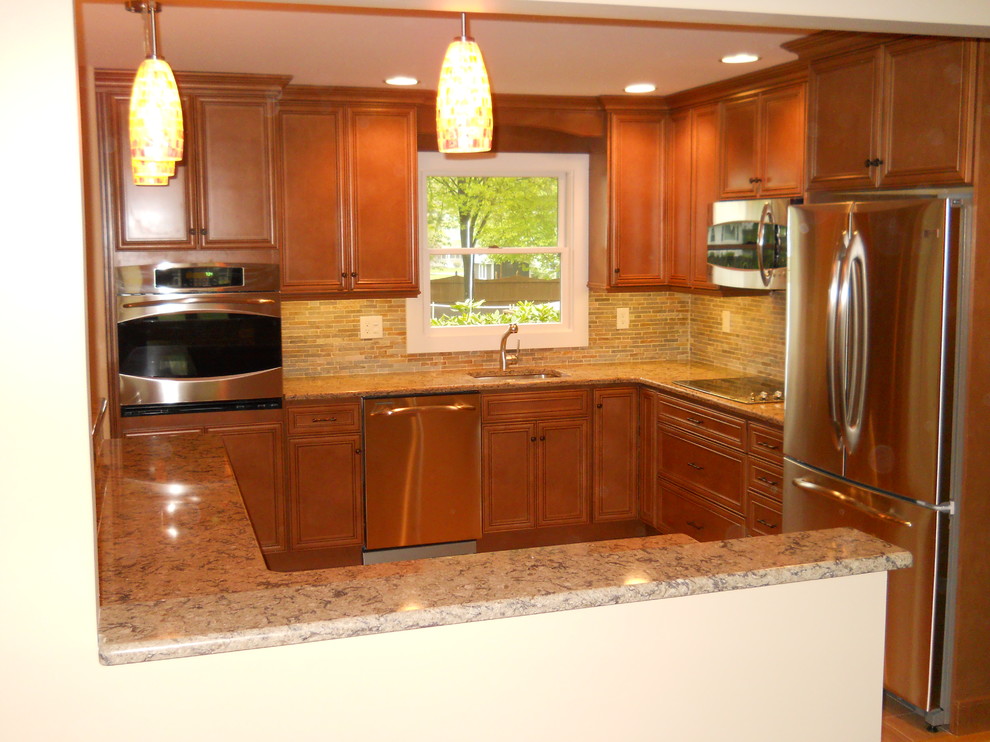
Open Concept Kitchen Remodel
The homeowners wanted to create an open layout, with a better line of sight from room to room and also required more functional storage solutions, additional work and serving counters and wanted to upgrade their finishes and appliances. By opening up the walls into the kitchen and installing a comfortable breakfast bar with a kneewall shelf, the homeowners now have an intimate spot to enjoy meals together while providing a more spacious entertainment area. The many windows in the adjacent rooms illuminate the kitchen with an inviting, natural glow. This updated room offers the homeowners more flexibility to cater to guests where they can converse with others while tending to food preparation in an efficient, modern setup. The earth tones of the new cabinets, granite countertops and tile backsplash create a warm, welcoming design.
