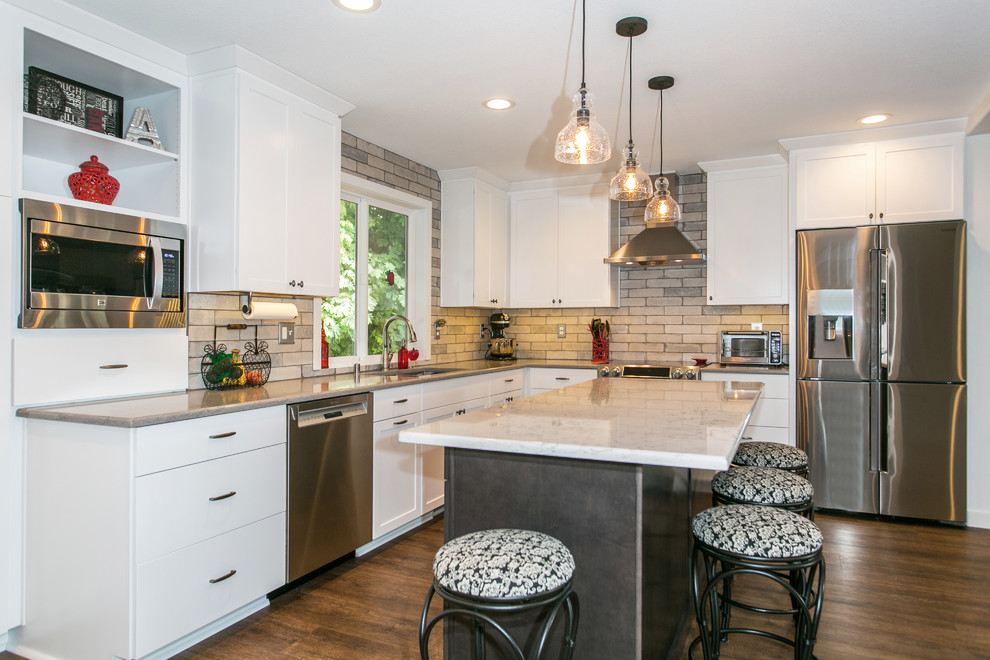
NE 79th Ct.
The homeowner’s of this home wanted to enlarge their kitchen to accommodate family gatherings and much needed storage solutions. The design included relocating the kitchen back into the existing enclosed dining room space, and transform the front of the house formal living room that was not utilized much into the new dining room. Removing walls, relocating some windows, and expanding the entry into the new dining room allowed for ample and a more comfortable entertainment space. Semi -custom cabinetry included perimeter cabinets painted in Natucket Style Colonial White with the Maple wood island stained in the color selection “Ridgestone” . Perimeter counter tops were done in a 3CM Caesarstone Symphony Grey. While the island demanded a stone with more pattern in a Silestone 3CM Consentino Helix.
Storage is abundant in this kitchen with 3 full size pantries, two that house roll outs for easy access to a variety of cooking ingredients, and a corner cabinet has a pull out Lazy Susan. The brick laid backsplash is a 3”x12” Bricklane stone grouted with a medium gray tone.

Kitchen #4 - continued