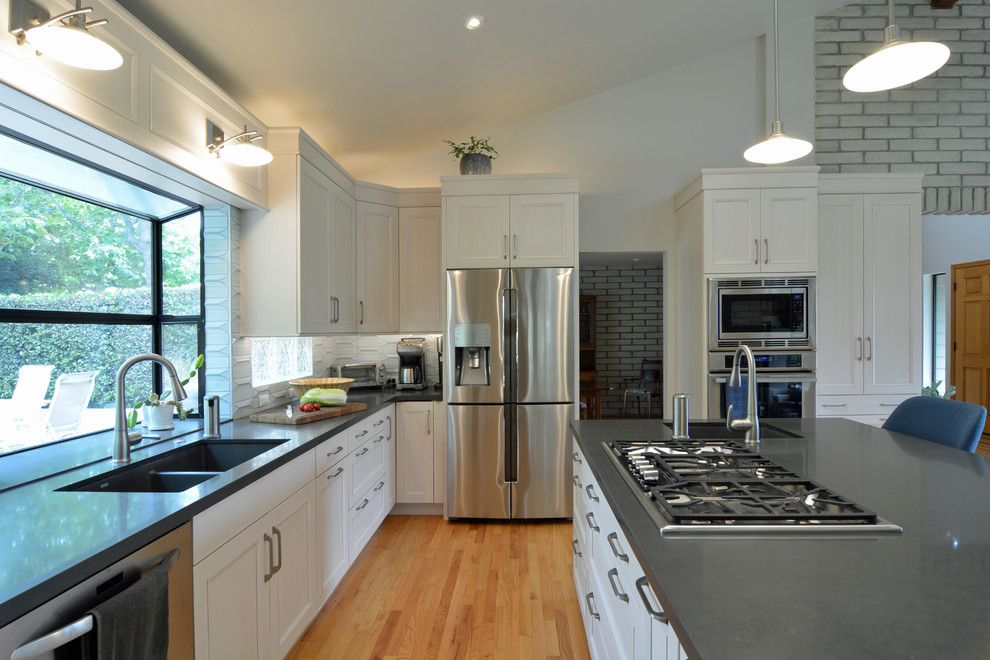
Mid-Century Modern - White
Giving a nod to mid-century modern styling, we created a kitchen that is both simple and refined - with just a touch of detail. The beveled inner profile of the Nova door gives it distinction, while affording the client an easy cleanability. The vaulted ceiling, with skylight and large window demand a generous volume of cabinetry to be of proper proportion. A variety of island storage options (various depth pan and utensil drawers, a pullout pantry for oils and condiments, tray storage), plus a multi-purpose pantry cabinet, and a matching desk unit provide a wealth of storage options and unify the space. With the generous island, complete with cooktop and prep sink, the kitchen is perfect for this gourmet cook to entertain their guests.
The client wanted a non-traditional top trim which would add both height and a broad horizontal line; we used a 7” high panel with applied bevel molding top and bottom. A bevel molding was also applied to the light valance: these bevel compliment the aesthetic module of the Nova door. The architect requested a large valance to house the electric window blind. The valance also incorporates light sconces which shine on the counter from a reasonable distance as the ceiling was so high; this was achieved using a matching Nova wainscot panel. The architect also wanted matching end panels on the island, yet the island cabinets did not match because they were different depths. On one side we provided 15” deep drawers and 15” wide side panel; on the opposite side we had a 24” deep pullout pantry with 15” wide side panel pulled to the front - so the question was, what to do with the 9” wide blank area? The solution: we had a 15” wide cabinet made with a 24” wide door that overlapped the blank area. By using touch latch hinges, it looks like a fixed panel flanked by two 15” panels. It’s amazing what Wood-Mode will make.
