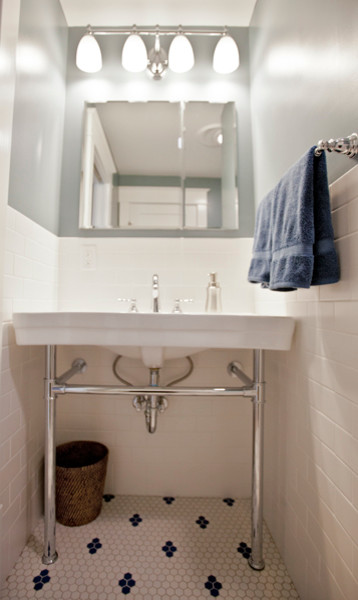
Longfellow 2nd Floor Remodel
This South Minneapolis family was ready for an update to their existing 1914, 2 story home. Their checklist included; a new updated bathroom, explore more space for master suite, and converting the existing 2 bedrooms back into its original 3 bedrooms on the 2nd floor. By relocating the bathroom, we were able to create a larger functional bath shared between the rooms. New hex tile floors and subway tile walls were installed to match the era of the home. Classic plumbing fixtures were installed as well as a Victorian sink console selected by the homeowners. To create additional light within the bath, an integrated sola-tube and bath fan combination kit was installed. New millwork, new doors, new oak hardwood flooring, and beautiful paint colors finish off the space. The new beautiful space left the homeowners inspired to decorate!
Photographer: Lisa Brunnel
