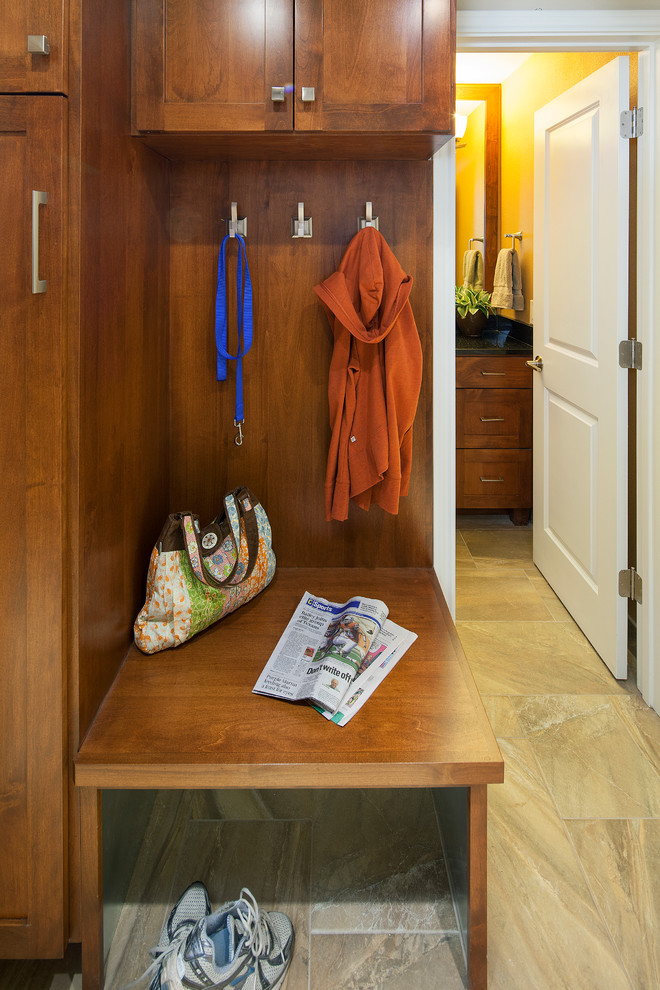
Kitchen & 1/2 Bath
This area is part of the garage entrance to the kitchen, which is separated by a pocket door. The customer wanted the kitchen, laundry room and 1/2 bath to work together, so all the cabinetry was custom-made for the areas that were connected. This picture is of a small closet and seat area opposite the washer/dryer. Notice under the bench is lined with stainless steel - the owners considered putting their cat's litter box back in this area, so it was lined to keep the wood from staining and retaining odors. However, the owners thought it was too nice and the kitty box was kept in the garage! Photos by Fine Focus Photography
