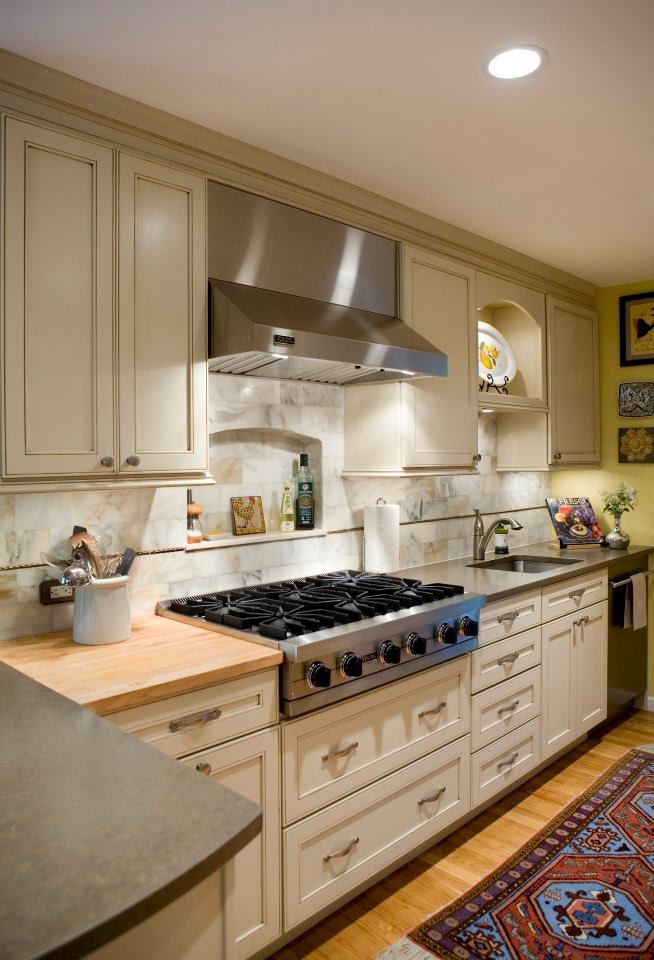
Kitchen Remodels
This beautiful full remodel really transformed the space. It started with structural changes to open the floor plan such as moving the wall between mud room and kitchen, raising ceiling in mud room and widening an angled doorway from kitchen to family room. White Oak Flooring was matched to existing flooring. Backsplash was created with beautiful Ann Saks Marble Tile with a bronze twisted feature tile. Several cabinet fronts feature beautiful Leaded Glass accents, creating a light, open feel. The expanded, workable countertops include both Honed Caesar-Stone countertops and a built in Butcher Block top for the chef. Stainless appliances maintain a modern feel and include a separate cook top and oven, giving easier access to oven as well as allowing for under-cooktop storage.
