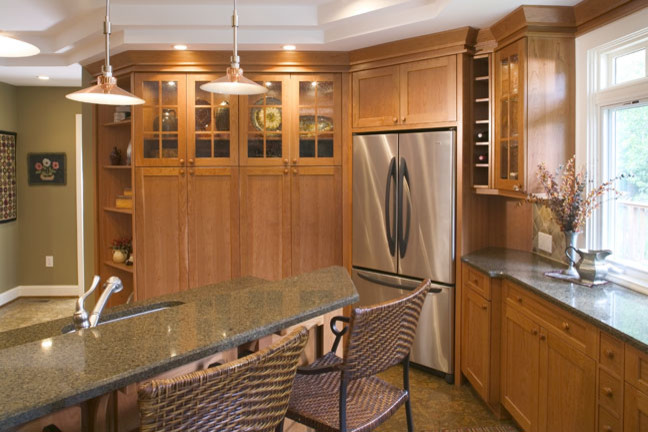
Kitchen
In what was originally a galley kitchen in a ranch house, the owners wanted to create an open kitchen with a backyard lake view. We pulled from the garage space for more room, created a different entryway to the laundry room and added a powder room. We also added a trey ceiling , custom cherry cabinets, a natural slate back splash and cork flooring to continue light earth tones throughout the kitchen. The customer also wanted a kitchen that could entertain, and this was created by a barstool level peninsula and buffet style counter tops under the windows and a very open floor plan.
