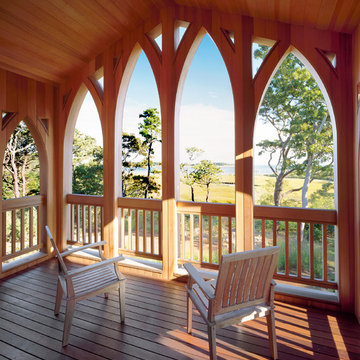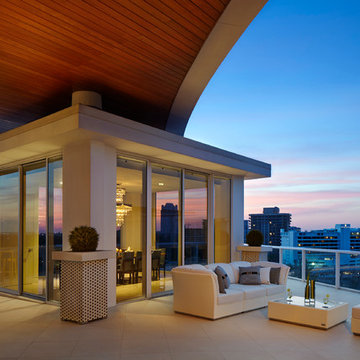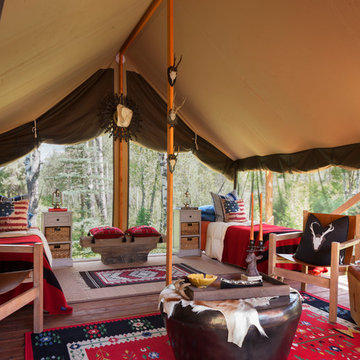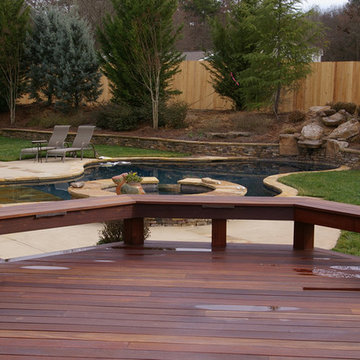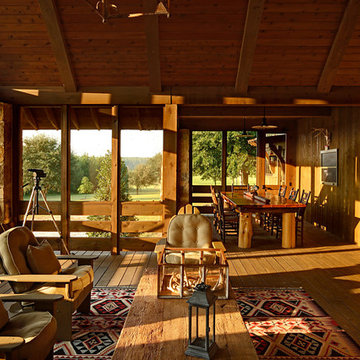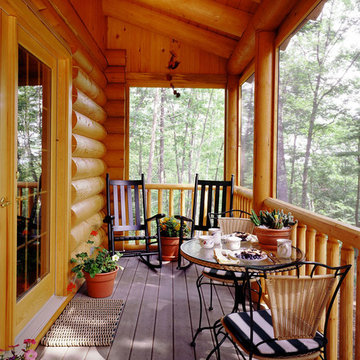216 ideas para terrazas rojas en anexo de casas
Filtrar por
Presupuesto
Ordenar por:Popular hoy
21 - 40 de 216 fotos
Artículo 1 de 3

Diseño de terraza tradicional renovada en patio trasero y anexo de casas con adoquines de piedra natural
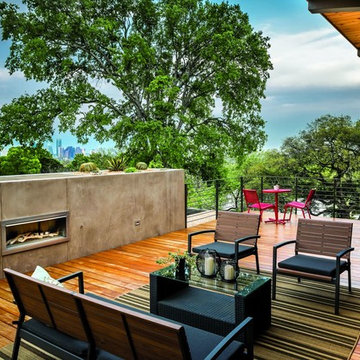
Photographer- Topher Ayrhart
http://topherayrhart.com/
Designer- Eric Barth & Ryan Burke
http://www.houzz.com/pro/aparallel/a-parallel-architecture
Oct/Nov
2015
Hip on the Hilltop
http://www.urbanhomemagazine.com/feature/1451
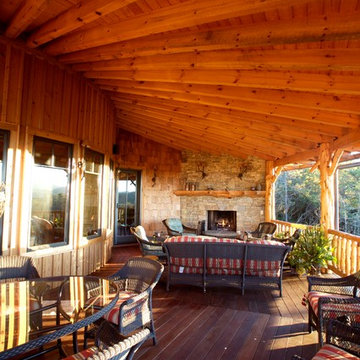
Designed by MossCreek, this beautiful timber frame home includes signature MossCreek style elements such as natural materials, expression of structure, elegant rustic design, and perfect use of space in relation to build site. Photo by Mark Smith
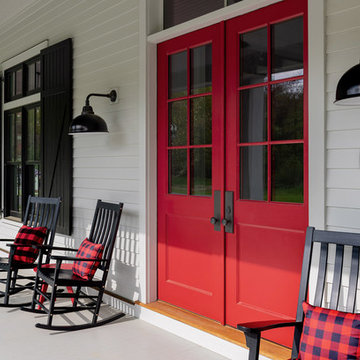
Front porch with rocking chairs and a red door.
Photographer: Rob Karosis
Modelo de terraza campestre grande en patio delantero y anexo de casas con entablado
Modelo de terraza campestre grande en patio delantero y anexo de casas con entablado

The rear loggia looking towards bar and outdoor kitchen; prominently displayed are the aged wood beams, columns, and roof decking, integral color three-coat plaster wall finish, chicago common brick hardscape, and McDowell Mountain stone walls. The bar window is a single 12 foot wide by 5 foot high steel sash unit, which pivots up and out of the way, driven by a hand-turned reduction drive system. The generously scaled space has been designed with extra depth to allow large soft seating groups, to accommodate the owners penchant for entertaining family and friends.
Design Principal: Gene Kniaz, Spiral Architects; General Contractor: Eric Linthicum, Linthicum Custom Builders
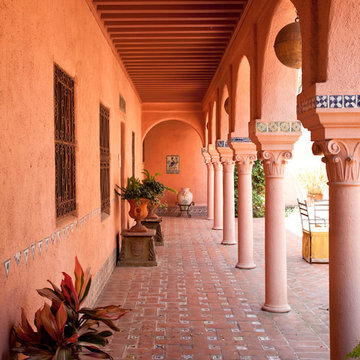
Outdoor hallway. Detailing by Cabana Home.
Foto de terraza mediterránea de tamaño medio en patio trasero y anexo de casas con adoquines de ladrillo
Foto de terraza mediterránea de tamaño medio en patio trasero y anexo de casas con adoquines de ladrillo

Barry Fitzgerald
Foto de terraza clásica de tamaño medio en anexo de casas con entablado
Foto de terraza clásica de tamaño medio en anexo de casas con entablado
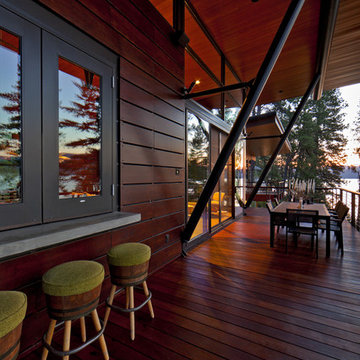
The goal of the project was to create a modern log cabin on Coeur D’Alene Lake in North Idaho. Uptic Studios considered the combined occupancy of two families, providing separate spaces for privacy and common rooms that bring everyone together comfortably under one roof. The resulting 3,000-square-foot space nestles into the site overlooking the lake. A delicate balance of natural materials and custom amenities fill the interior spaces with stunning views of the lake from almost every angle.
The whole project was featured in Jan/Feb issue of Design Bureau Magazine.
See the story here:
http://www.wearedesignbureau.com/projects/cliff-family-robinson/
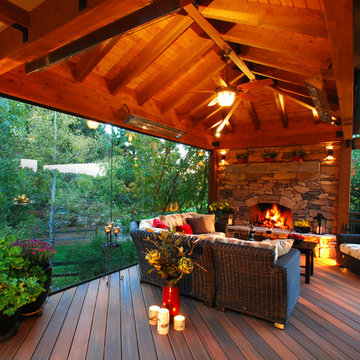
A glass wall combined with outdoor heaters, fire place and cover allow for year-round use.
Diseño de terraza rústica grande en patio trasero y anexo de casas con brasero
Diseño de terraza rústica grande en patio trasero y anexo de casas con brasero

Classic Southern style home paired with traditional French Quarter Lanterns. The white siding, wood doors, and metal roof are complemented well with the copper gas lanterns.
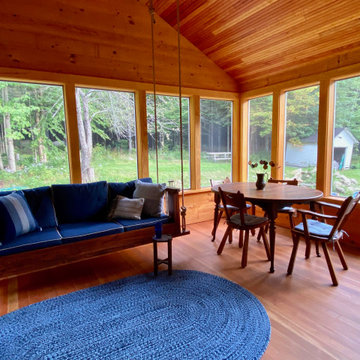
This dining table was a free find left on the street with only three legs - but two leaves! It was rescued, suited up with four new legs, stripped and refinished with several layers of polyurethane to withstand the weather. Weather permitting this room is the favorite hang out spot!
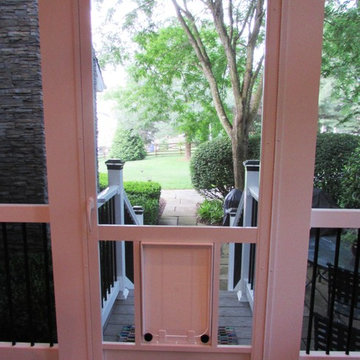
Talon Construction residential remodeling
Imagen de porche cerrado clásico renovado de tamaño medio en patio trasero y anexo de casas
Imagen de porche cerrado clásico renovado de tamaño medio en patio trasero y anexo de casas
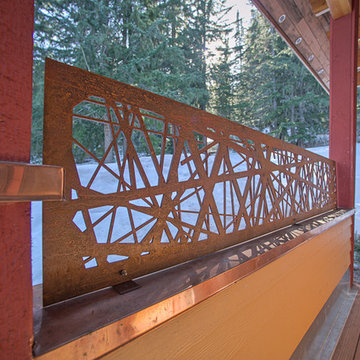
This corten fence topper was installed to help keep snow off the deck in winter at this Schweitzer Mountain Residence. The panel is a standard Revamp™ size and done in nest pattern
Photo Credit: Hamilton Photography
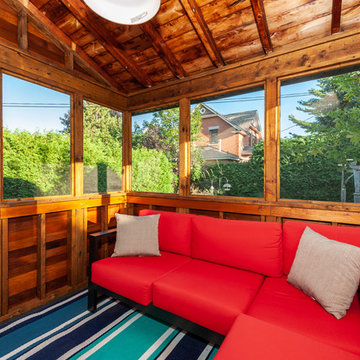
The home had an existing screen porch which we maintained but gave a face-lift with some beautiful natural red cedar siding. The v-groove siding style bridges the gap between traditional and modern and is a warm accent to the grey stucco and siding.
216 ideas para terrazas rojas en anexo de casas
2
