1.726 ideas para terrazas de tamaño medio con barandilla de metal
Filtrar por
Presupuesto
Ordenar por:Popular hoy
121 - 140 de 1726 fotos
Artículo 1 de 3
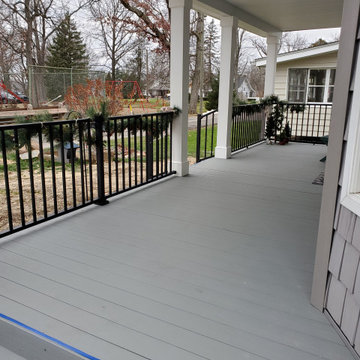
Mr. and Mrs. had retired after spending years in ministry for God. They retired on a lake and had a beautiful view and front porch to enjoy the gorgeous view. We had completed a bathroom remodel for them the year before and had discussed adding a front porch. In the spring of 2020 we finalized the drawings, design and colors. Now, as they enjoy their retirement, not only will they have a great view of every sunset, they can continue to minister to people as they walk by their new front porch.
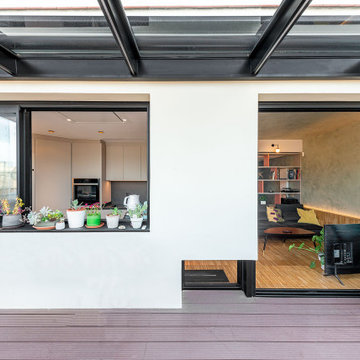
Diseño de terraza contemporánea de tamaño medio en azotea con chimenea, pérgola y barandilla de metal
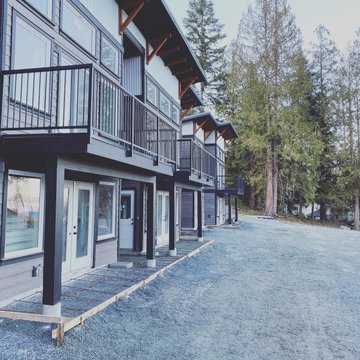
these decks turned out gorgeous with the black aluminum railings and will provide a covered area for the patios below
Modelo de porche cerrado marinero de tamaño medio en patio delantero y anexo de casas con losas de hormigón y barandilla de metal
Modelo de porche cerrado marinero de tamaño medio en patio delantero y anexo de casas con losas de hormigón y barandilla de metal
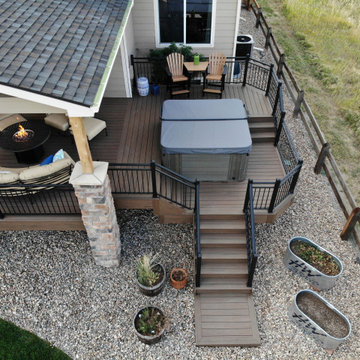
Walk out covered deck with plenty of space and a separate hot tub area. Stone columns, a fire pit, custom wrought iron railing and and landscaping round out this project.
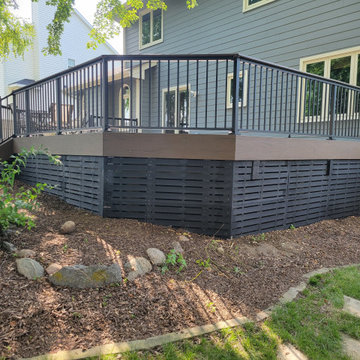
New Timbertech Composite Decking with Pecan and Mocha. Westbury Tuscany Railing with Drink Rail, Under Deck Skirting - PVC Boardwalk Design
Foto de terraza planta baja clásica de tamaño medio sin cubierta en patio trasero con barandilla de metal
Foto de terraza planta baja clásica de tamaño medio sin cubierta en patio trasero con barandilla de metal
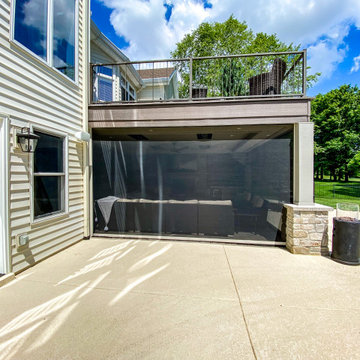
This outdoor area screams summer! Our customers existing pool is now complimented by a stamped patio area with a fire pit, an open deck area with composite decking, and an under deck area with a fireplace and beverage area. Having an outdoor living area like this one allows for plenty of space for entertaining and relaxing!
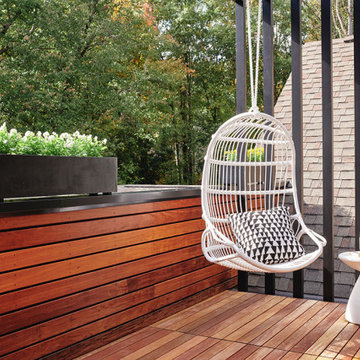
Outdoor infrared sauna by Clearlight, outdoor shower with ipe wood walls, RH Modern double lounger, black fiberglass planters with pachysandra and podocarpus plants.
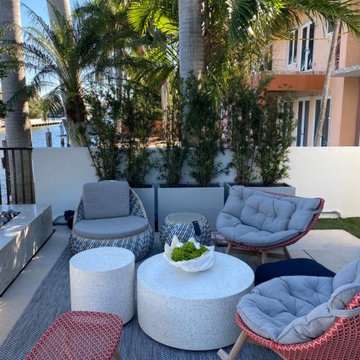
Beautiful outdoor living space complete with lounge area, fire table, pool, and landscaping focal points.
Diseño de terraza planta baja minimalista de tamaño medio sin cubierta en patio trasero con brasero y barandilla de metal
Diseño de terraza planta baja minimalista de tamaño medio sin cubierta en patio trasero con brasero y barandilla de metal
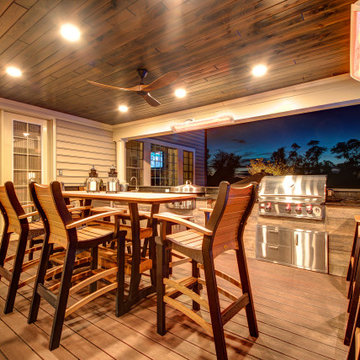
Covered Porch with outdoor kitchen.
Diseño de terraza tradicional de tamaño medio en patio trasero y anexo de casas con cocina exterior, entablado y barandilla de metal
Diseño de terraza tradicional de tamaño medio en patio trasero y anexo de casas con cocina exterior, entablado y barandilla de metal
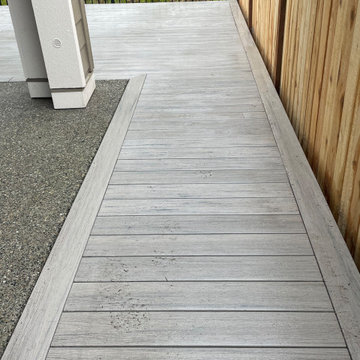
A clean & simple deck to extend existing patio @ same level. Utilized cortex plugs for a clean finish on top.
Diseño de terraza planta baja actual de tamaño medio sin cubierta en patio trasero con barandilla de metal
Diseño de terraza planta baja actual de tamaño medio sin cubierta en patio trasero con barandilla de metal
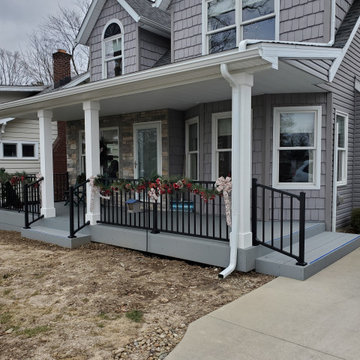
Mr. and Mrs. had retired after spending years in ministry for God. They retired on a lake and had a beautiful view and front porch to enjoy the gorgeous view. We had completed a bathroom remodel for them the year before and had discussed adding a front porch. In the spring of 2020 we finalized the drawings, design and colors. Now, as they enjoy their retirement, not only will they have a great view of every sunset, they can continue to minister to people as they walk by their new front porch.
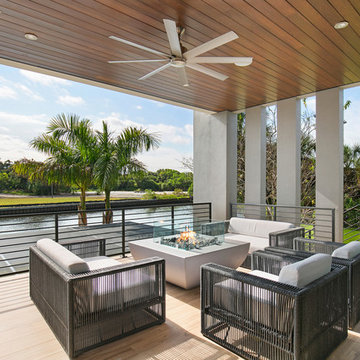
Photographer: Ryan Gamma
Imagen de terraza contemporánea de tamaño medio en anexo de casas con brasero y barandilla de metal
Imagen de terraza contemporánea de tamaño medio en anexo de casas con brasero y barandilla de metal
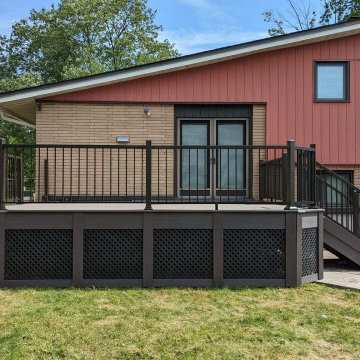
3 Techno Metal Post helical piles holding up our pressure treated framing with G-tape to help protect the sub structure. Decking for this project was Azek's coastline and dark hickory with Timbertech's impression rail express using their modern top rail. Skirting was vertical dark hickory, horizontal fascia and black pvc lattice .
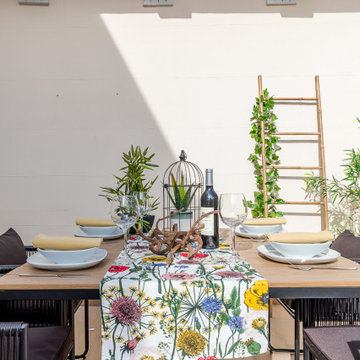
Foto de terraza mediterránea de tamaño medio sin cubierta en azotea con barandilla de metal
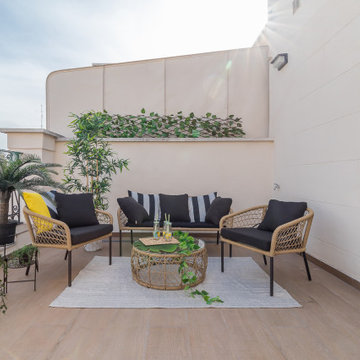
Imagen de terraza mediterránea de tamaño medio sin cubierta en azotea con barandilla de metal
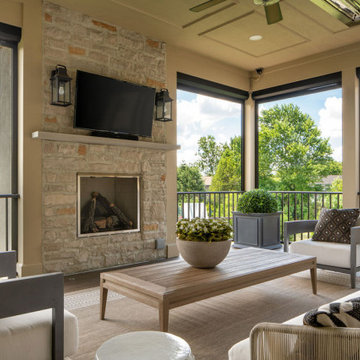
Existing 2nd story deck project scope - build roof and enclose with motorized screens, new railing, new fireplace and all new electrical including heating fixtures, lighting & ceiling fan.
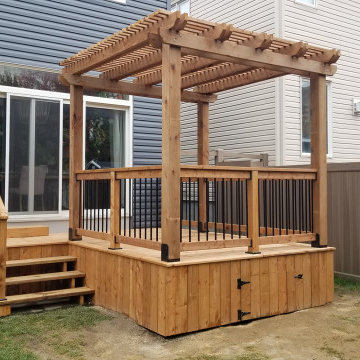
This backyard project has a little something for everyone!
Constructed with brown pressure treated lumber from BMR (Richmond), this deck has many features!
- 5/4" Skirting with access panel for yard tools
- Picture frame deck edge to hide those nasty butt ends
- Box step at patio door
- 4 Rise stairs at 48" wide
- 36' of wood railing with Deckorators classic round aluminum balusters
- 8' x 8' pergola with paired 2" x 6" beams and 2" x 2" screening
Let's not forget that this entire structure is supported by Techno Metal Post's to ensure the stability!
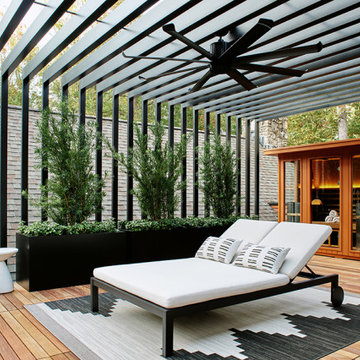
Rooftop deck transformed into modern, zen oasis with outdoor shower and infrared sauna
Foto de terraza minimalista de tamaño medio en azotea con ducha exterior, pérgola y barandilla de metal
Foto de terraza minimalista de tamaño medio en azotea con ducha exterior, pérgola y barandilla de metal
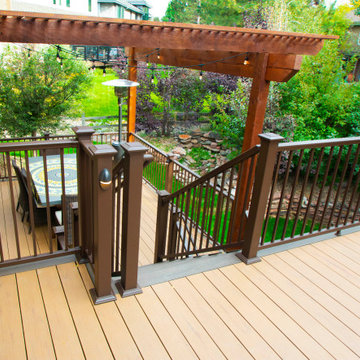
Multi level Deckorators Vista composite deck with Preferred Georgian railing. Rough sawn cedar pergola. Integrated low voltage rail lighting.
Foto de terraza clásica renovada de tamaño medio en patio trasero con pérgola y barandilla de metal
Foto de terraza clásica renovada de tamaño medio en patio trasero con pérgola y barandilla de metal
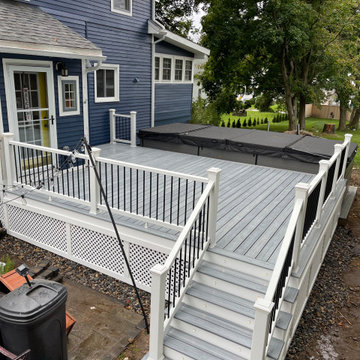
This week, we put the finishing touches on a backyard deck project in Winchendon, MA! ?✨ Featuring Trex Enhance Naturals Foggy Wharf deck boards and Trex Select white composite railings. Stay tuned for more project updates!
1.726 ideas para terrazas de tamaño medio con barandilla de metal
7