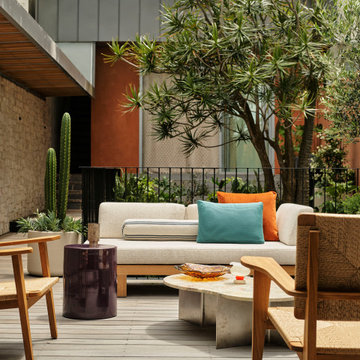811 ideas para terrazas con entablado y todos los materiales para barandillas
Filtrar por
Presupuesto
Ordenar por:Popular hoy
1 - 20 de 811 fotos
Artículo 1 de 3
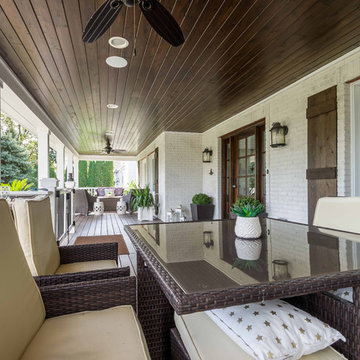
This 1990s brick home had decent square footage and a massive front yard, but no way to enjoy it. Each room needed an update, so the entire house was renovated and remodeled, and an addition was put on over the existing garage to create a symmetrical front. The old brown brick was painted a distressed white.
The 500sf 2nd floor addition includes 2 new bedrooms for their teen children, and the 12'x30' front porch lanai with standing seam metal roof is a nod to the homeowners' love for the Islands. Each room is beautifully appointed with large windows, wood floors, white walls, white bead board ceilings, glass doors and knobs, and interior wood details reminiscent of Hawaiian plantation architecture.
The kitchen was remodeled to increase width and flow, and a new laundry / mudroom was added in the back of the existing garage. The master bath was completely remodeled. Every room is filled with books, and shelves, many made by the homeowner.
Project photography by Kmiecik Imagery.
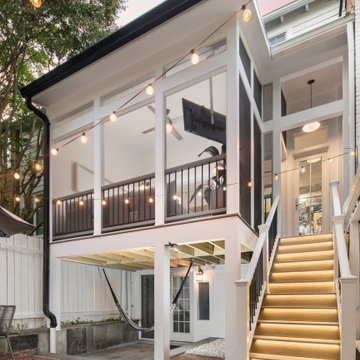
This homeowner came to us with a design for a screen porch to create a comfortable space for family and entertaining. We helped finalize materials and details, including French doors to the porch, Trex decking, low-maintenance trim, siding, and decking, and a new full-light side door that leads to stairs to access the backyard. The porch also features a beadboard ceiling, gas firepit, and a ceiling fan. Our master electrician also recommended LED tape lighting under each tread nosing for brightly lit stairs.

Screened porch addition
Ejemplo de porche cerrado minimalista grande en patio trasero y anexo de casas con entablado y barandilla de madera
Ejemplo de porche cerrado minimalista grande en patio trasero y anexo de casas con entablado y barandilla de madera

Screened Porch with accordion style doors opening to Kitchen/Dining Room, with seating for 4 and a chat height coffee table with views of Lake Lure, NC.

Imagen de porche cerrado costero grande en patio trasero y anexo de casas con entablado y barandilla de madera

Foto de terraza columna marinera extra grande en patio trasero y anexo de casas con columnas, entablado y barandilla de madera
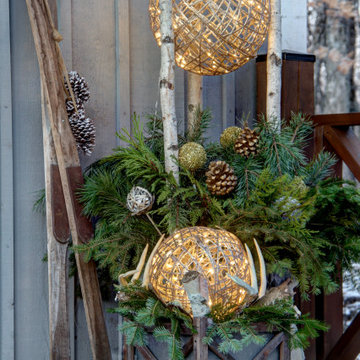
Designer Lyne Brunet
Imagen de terraza campestre de tamaño medio en patio delantero y anexo de casas con jardín de macetas, entablado y barandilla de madera
Imagen de terraza campestre de tamaño medio en patio delantero y anexo de casas con jardín de macetas, entablado y barandilla de madera
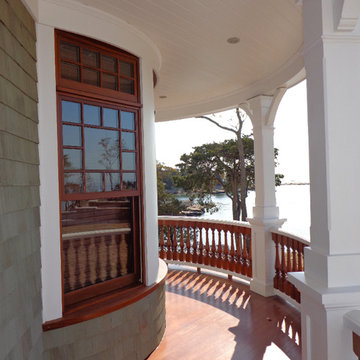
This wraparound porch offers the perfect location to find shelter from the midday sun, enjoy a cool drink, and take in panoramic views of Long Island Sound.
Jim Fiora Photography LLC
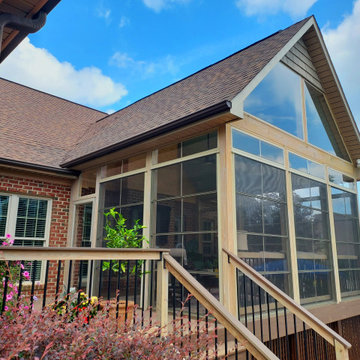
This Greensboro 3-season room is perfectly paired with a custom TimberTech AZEK deck, offering this family the best of both worlds in outdoor living. EZE-Breeze windows allow for this screen porch to be transformed into a cozy sunroom on cool days, with a sunlight-filled, enclosed outdoor living space.
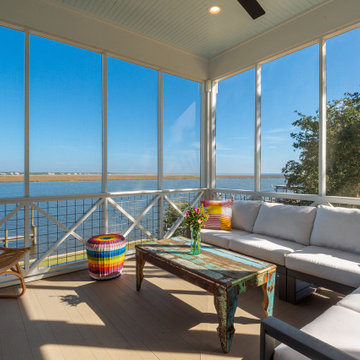
Imagen de porche cerrado marinero grande en patio lateral y anexo de casas con entablado y barandilla de varios materiales
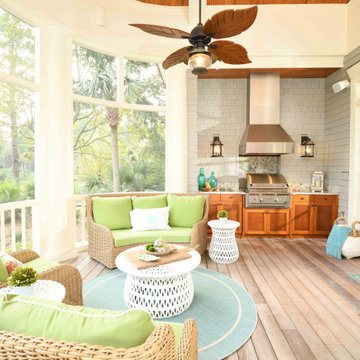
Imagen de porche cerrado marinero en anexo de casas con entablado y barandilla de madera
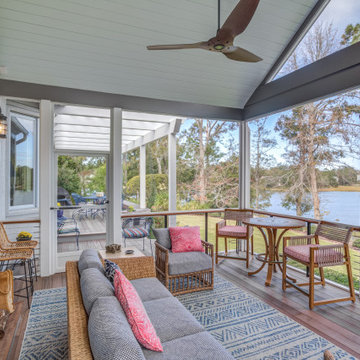
Ejemplo de porche cerrado clásico renovado en anexo de casas con entablado y barandilla de cable
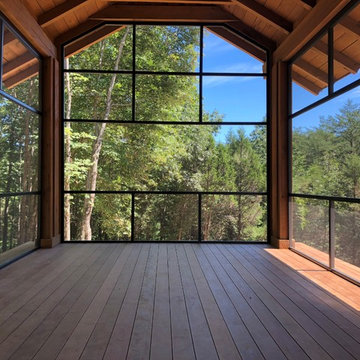
Foto de porche cerrado en anexo de casas y patio trasero con barandilla de metal y entablado

Benjamin Hill Photography
Ejemplo de terraza tradicional extra grande en patio lateral y anexo de casas con entablado y barandilla de madera
Ejemplo de terraza tradicional extra grande en patio lateral y anexo de casas con entablado y barandilla de madera
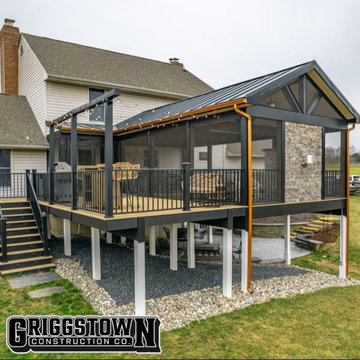
Experience outdoor luxury with our tailor-made Trex deck, renowned for its durability and sleek aesthetics. Part of the deck boasts a sophisticated outdoor enclosure, offering a perfect blend of open-air enjoyment and sheltered comfort. Whether you're basking in the sun or seeking a cozy retreat, our design ensures an unparalleled outdoor experience catered to your unique taste.
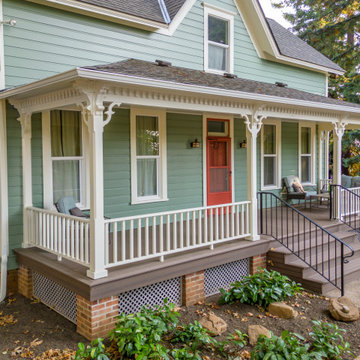
When we first saw this 1850's farmhouse, the porch was dangerously fragile and falling apart. It had an unstable foundation; rotting columns, handrails, and stairs; and the ceiling had a sag in it, indicating a potential structural problem. The homeowner's goal was to create a usable outdoor living space, while maintaining and respecting the architectural integrity of the home.
We began by shoring up the porch roof structure so we could completely deconstruct the porch itself and what was left of its foundation. From the ground up, we rebuilt the whole structure, reusing as much of the original materials and millwork as possible. Because many of the 170-year-old decorative profiles aren't readily available today, our team of carpenters custom milled the majority of the new corbels, dentil molding, posts, and balusters. The porch was finished with some new lighting, composite decking, and a tongue-and-groove ceiling.
The end result is a charming outdoor space for the homeowners to welcome guests, and enjoy the views of the old growth trees surrounding the home.
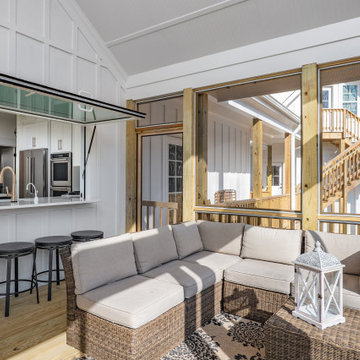
ActivWall Gas Strut Windows open from the inside with a gentle push to connect the two spaces. When open, the homeowner can use the window as a serving area and converse with guests on the sun porch while she cooks.
When she is ready to close the window, the homeowner can step out the adjacent door to give it a push from the outside or use ActivWall’s optional pull hook to close it from the inside.

Imagen de porche cerrado tradicional renovado extra grande en patio trasero y anexo de casas con entablado y barandilla de metal
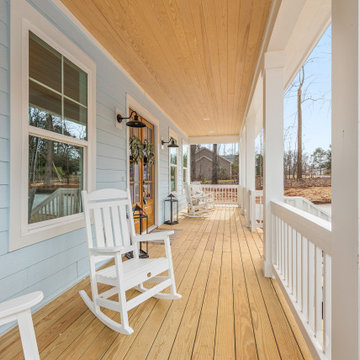
View of the front porch with black wall sconces that flank the natural wood double doors.
Modelo de terraza costera en patio delantero y anexo de casas con entablado y barandilla de madera
Modelo de terraza costera en patio delantero y anexo de casas con entablado y barandilla de madera
811 ideas para terrazas con entablado y todos los materiales para barandillas
1
