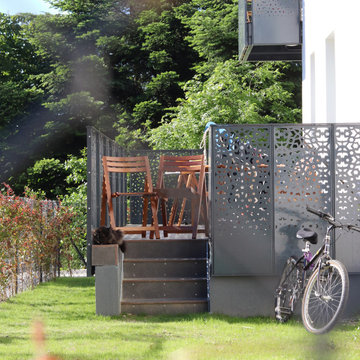437 ideas para terrazas con privacidad y barandilla de metal
Filtrar por
Presupuesto
Ordenar por:Popular hoy
121 - 140 de 437 fotos
Artículo 1 de 3
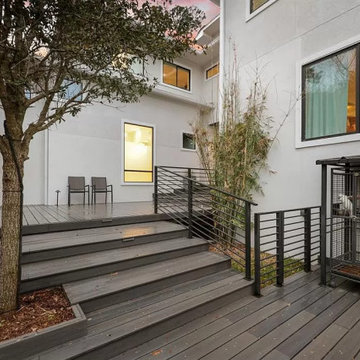
Split-level backyard deck
Imagen de terraza planta baja contemporánea de tamaño medio en patio trasero y anexo de casas con privacidad y barandilla de metal
Imagen de terraza planta baja contemporánea de tamaño medio en patio trasero y anexo de casas con privacidad y barandilla de metal
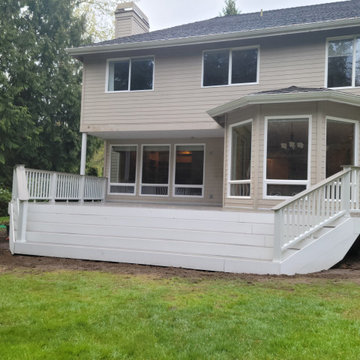
Foto de terraza planta baja actual de tamaño medio sin cubierta en patio trasero con privacidad y barandilla de metal
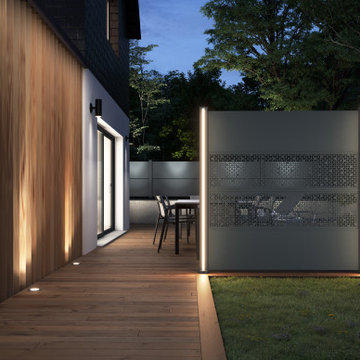
Des bandeaux d'éclairage LED intégrés dans les montants verticaux des paravents évitent l'installation d'un éclairage d'appoint. La gamme d'accessoires proposée par Gypass s'étend à tous les éléments de finitions de clôture, et comprend par exemple les couvertines des murets.
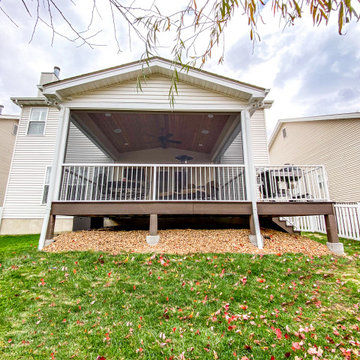
A covered composite deck with Heartlands Custom Screen System. The Duxx Bak Composite Decking allows for easy maintenance and clean up, while the screen system helps prevent pests from being a bother. Screens also help protect your home from UV Rays and adds a sense of privacy.
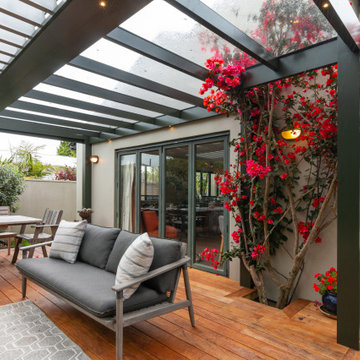
Custom pergola with cut out for Bougainvillea to stay.
The glass to let light into the house
Imagen de terraza tradicional de tamaño medio en patio trasero con privacidad, pérgola y barandilla de metal
Imagen de terraza tradicional de tamaño medio en patio trasero con privacidad, pérgola y barandilla de metal
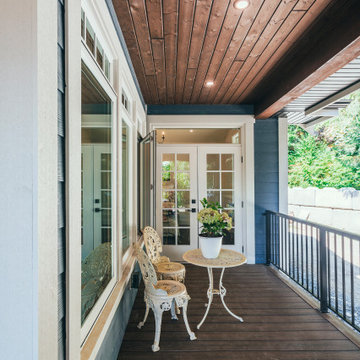
Photos by Brice Ferre. A traditional design for blissful living.
Modelo de terraza planta baja clásica extra grande en patio trasero y anexo de casas con privacidad y barandilla de metal
Modelo de terraza planta baja clásica extra grande en patio trasero y anexo de casas con privacidad y barandilla de metal
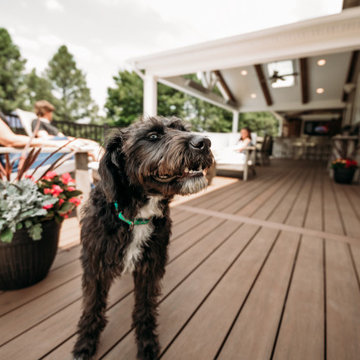
Smile if you love your new outdoor living space!
Ejemplo de terraza planta baja rural de tamaño medio en patio trasero y anexo de casas con privacidad y barandilla de metal
Ejemplo de terraza planta baja rural de tamaño medio en patio trasero y anexo de casas con privacidad y barandilla de metal
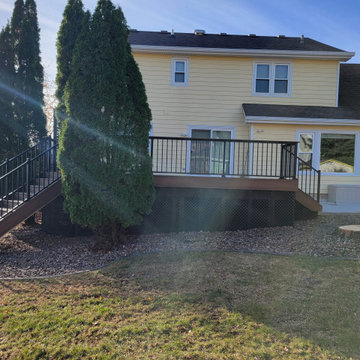
New Trex Toasted Sand Deck with HideAway Screens (Dash Design) and Westbury Railing with Drink Rail
Diseño de terraza planta baja de tamaño medio sin cubierta en patio trasero con privacidad y barandilla de metal
Diseño de terraza planta baja de tamaño medio sin cubierta en patio trasero con privacidad y barandilla de metal
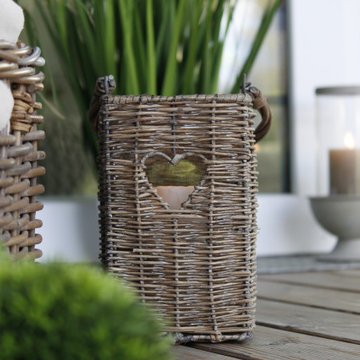
Den Wohnbereich nach draussen verlegen.
Modelo de terraza planta baja nórdica de tamaño medio en anexo de casas con privacidad y barandilla de metal
Modelo de terraza planta baja nórdica de tamaño medio en anexo de casas con privacidad y barandilla de metal
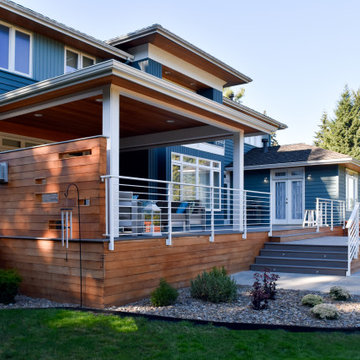
Diseño de terraza planta baja costera en patio trasero y anexo de casas con privacidad y barandilla de metal
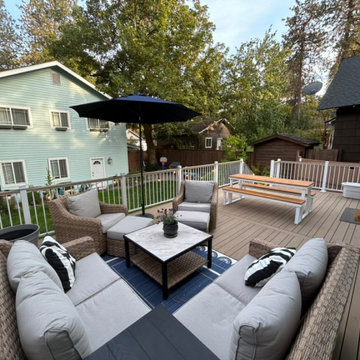
Ejemplo de terraza planta baja grande en patio trasero con privacidad y barandilla de metal
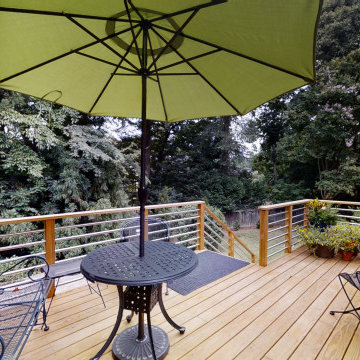
This first floor master suite addition has made it possible for this couple to remain in their home. Wood Wise aging-in-place specialist Kathy Walker carefully designed a comfortable sitting room and large accessible bathroom. The bedroom has a vaulted ceiling, transom windows, and opens to the outside. The outdoor living space includes a screened porch and deck.
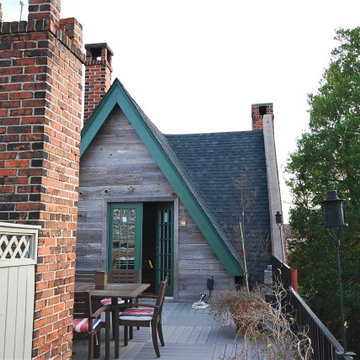
Modelo de terraza urbana de tamaño medio sin cubierta en azotea con privacidad y barandilla de metal
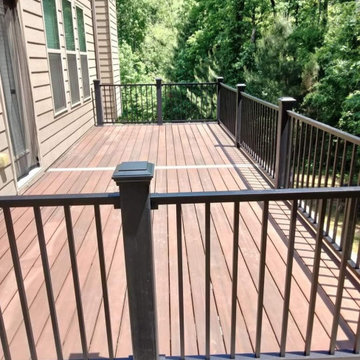
Modelo de terraza actual grande en patio trasero con privacidad y barandilla de metal
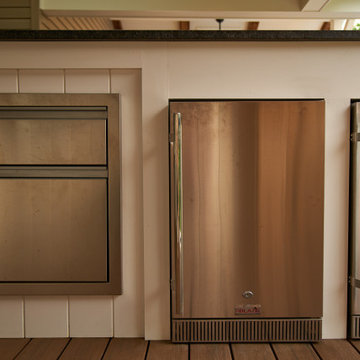
This entertainment bar has storage, rolling trash and recycling bins, 2 refrigerators and an oversized granite countertop. Some people hate fingerprints on stainless steel, but to us, it means the space is full of activity and love!
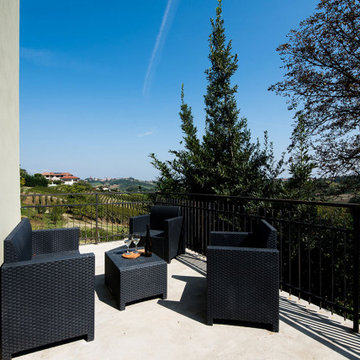
Terrazza panoramica sui vigneti della cantina per degustazioni
Modelo de terraza planta baja actual pequeña sin cubierta en patio trasero con privacidad y barandilla de metal
Modelo de terraza planta baja actual pequeña sin cubierta en patio trasero con privacidad y barandilla de metal
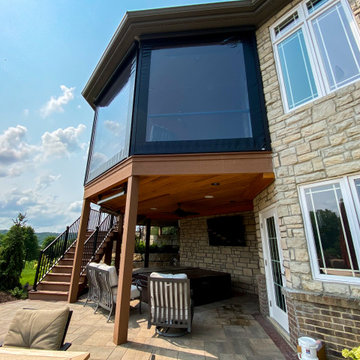
Pairing nicely with an existing pool is an open deck area, covered deck area, and under deck hot tub area. The Heartlands Custom Screen Room system is installed hand-in-hand with Universal Motions retractable vinyl walls. The vinyl walls help add privacy and prevent wind chill from entering the room. The covered space also include Infratech header mounted heaters.
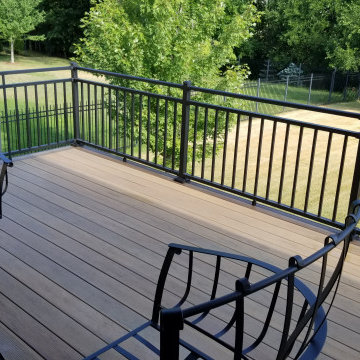
We built this new Timbertech in 2018 and a few years later, these homeowners got a new Hot Tub under the deck and was looking for privacy. We then built a horizontal decking privacy wall to match the decking. We also wrapped the footing posts and beams to complete their backyard deck project. Wall looks great and really completes the final look of the whole project. With this stay-at-home pandemic – the homeowners have much more time to enjoy the privacy in their new hot tub.
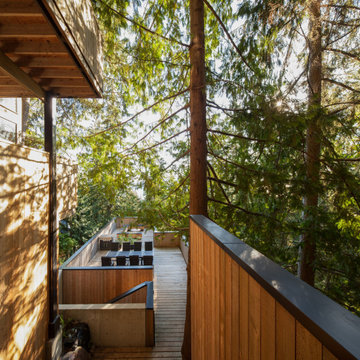
West Coast modern art studio with garage below and rooftop deck above. It has an all-cedar deck with black metal rails, both resistant to all-season weather.
437 ideas para terrazas con privacidad y barandilla de metal
7
