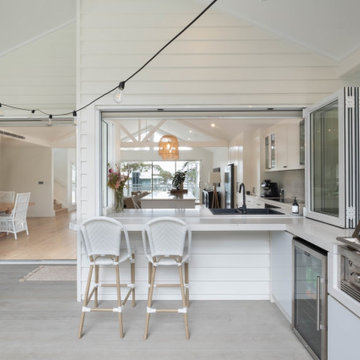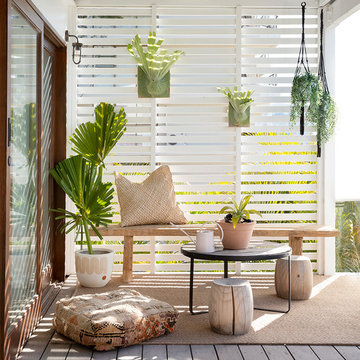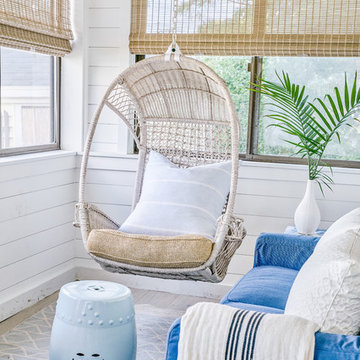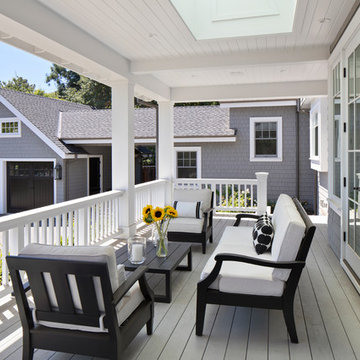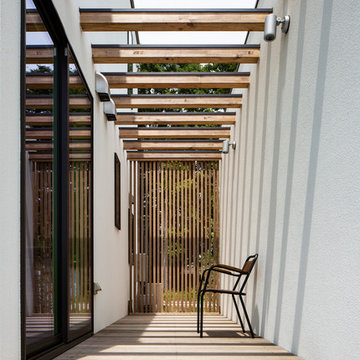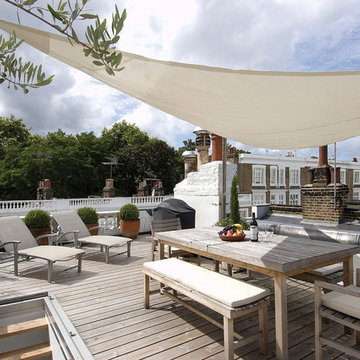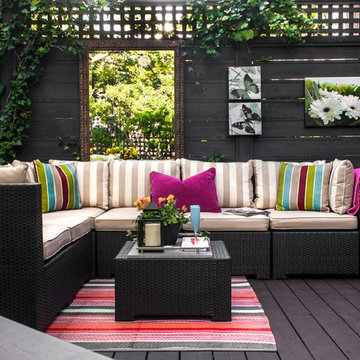2.131 ideas para terrazas blancas con todos los revestimientos
Filtrar por
Presupuesto
Ordenar por:Popular hoy
61 - 80 de 2131 fotos
Artículo 1 de 3
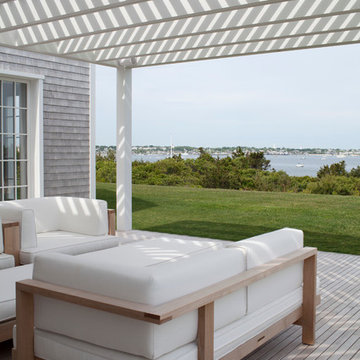
Simon Jacobsen
Ejemplo de terraza costera grande en patio trasero con entablado y pérgola
Ejemplo de terraza costera grande en patio trasero con entablado y pérgola

Screen porch off of the dining room
Imagen de porche cerrado costero en patio lateral y anexo de casas con entablado
Imagen de porche cerrado costero en patio lateral y anexo de casas con entablado
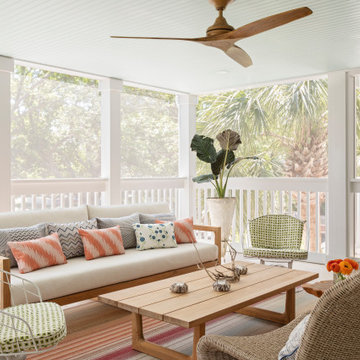
Imagen de porche cerrado marinero grande en patio trasero y anexo de casas con barandilla de madera
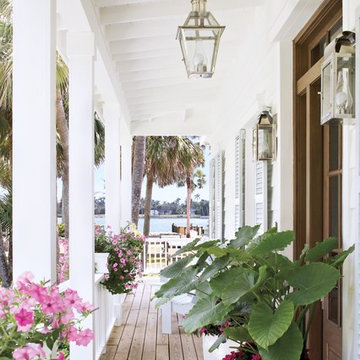
Charming summer home was built with the true Florida Cracker architecture of the past, & blends perfectly with its historic surroundings. Cracker architecture was used widely in the 19th century in Florida, characterized by metal roofs, wrap around porches, long & straight central hallways from the front to the back of the home. Featured in the latest issue of Cottages & Bungalows, designed by Pineapple, Palms, Etc.

Photography: Jason Stemple
Modelo de porche cerrado costero grande en anexo de casas
Modelo de porche cerrado costero grande en anexo de casas
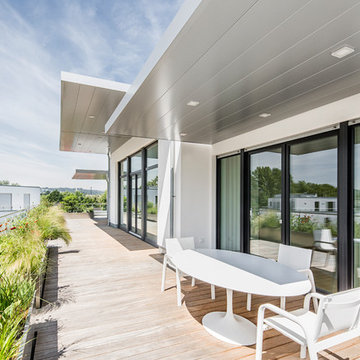
Annika Feuss Fotografie
Imagen de terraza moderna en azotea y anexo de casas con jardín de macetas
Imagen de terraza moderna en azotea y anexo de casas con jardín de macetas
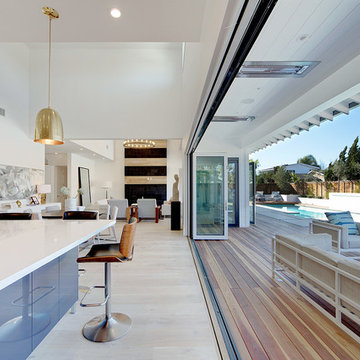
This Dover Shores, Newport Beach home was built with a young hip Newport Beach family in mind. Bright and airy finishes were used throughout, with a modern twist. The palette is neutral with lots of geometric blacks, whites and grays. Cement tile, beautiful hardwood floors and natural stone were used throughout. The designer collaborated with the builder on all finishes and fixtures inside and out to create an inviting and impressive home.Shak Cinema
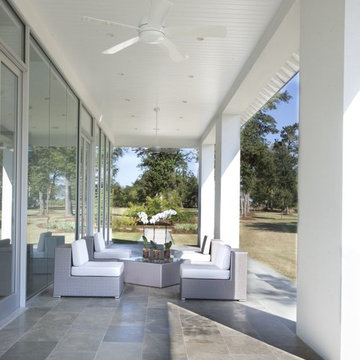
The designer chose our Picholine Satin Antiqued limestone in 16"x24" for both the interior and exterior of this amazing contemporary farmhouse to provide a cohesive look.
The Hopkins Company Architects
Villa Vicci; Design & Furnishings
Photography; Chad Chenier
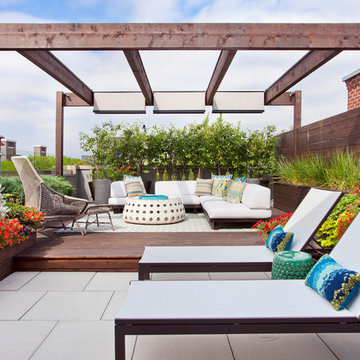
Mike Schwartz
Imagen de terraza contemporánea de tamaño medio en azotea con pérgola
Imagen de terraza contemporánea de tamaño medio en azotea con pérgola
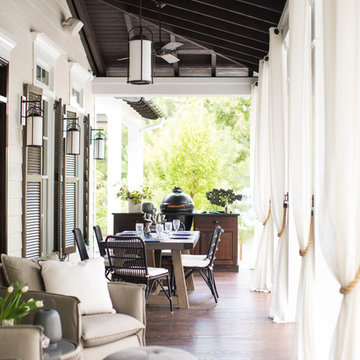
The chance to build a lakeside weekend home in rural NC provided this Chapel Hill family with an opportunity to ditch convention and think outside the box. For instance, we traded the traditional boat dock with what's become known as the "party dock"… a floating lounge of sorts, complete with wet bar, TV, swimmer's platform, and plenty of spots for watching the water fun. Inside, we turned one bedroom into a gym with climbing wall - and dropped the idea of a dining room, in favor of a deep upholstered niche and shuffleboard table. Outdoor drapery helped blur the lines between indoor spaces and exterior porches filled with upholstery, swings, and places for lazy napping. And after the sun goes down....smores, anyone?
John Bessler
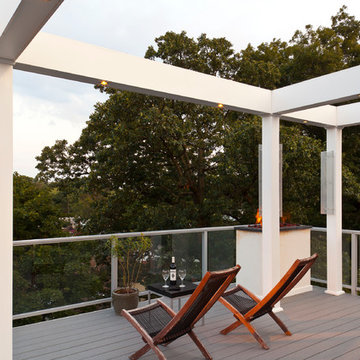
Roof top deck in Baltimore County, Maryland: This stunning roof top deck now provides a beautiful outdoor living space with all the amenities the homeowner was looking for as well as added value to the home.
Curtis Martin Photo Inc.
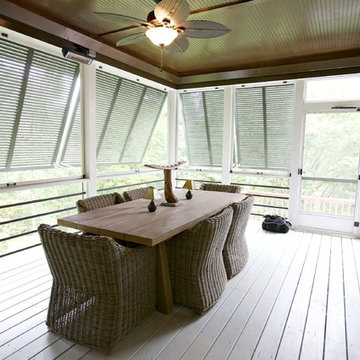
Imagen de terraza actual en anexo de casas con entablado y todos los revestimientos

Contractor Tandem Construction, Photo Credit: E. Gualdoni Photography, Landscape Architect: Hoerr Schaudt
Foto de terraza actual grande en azotea con pérgola
Foto de terraza actual grande en azotea con pérgola
2.131 ideas para terrazas blancas con todos los revestimientos
4
