4.714 ideas para sótanos con suelo negro y suelo gris
Filtrar por
Presupuesto
Ordenar por:Popular hoy
61 - 80 de 4714 fotos
Artículo 1 de 3
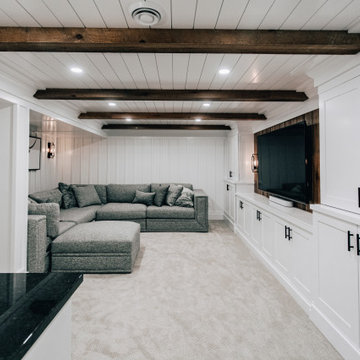
Basement reno,
Imagen de sótano en el subsuelo de estilo de casa de campo de tamaño medio con bar en casa, paredes blancas, moqueta, suelo gris, madera y panelado
Imagen de sótano en el subsuelo de estilo de casa de campo de tamaño medio con bar en casa, paredes blancas, moqueta, suelo gris, madera y panelado
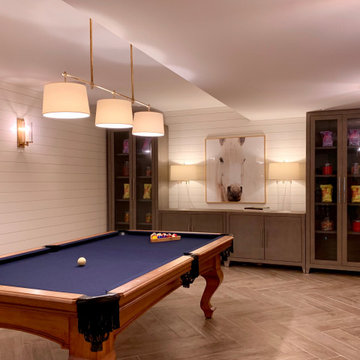
www.lowellcustomhomes.com - This beautiful home was in need of a few updates on a tight schedule. Under the watchful eye of Superintendent Dennis www.LowellCustomHomes.com Retractable screens, invisible glass panels, indoor outdoor living area porch. Levine we made the deadline with stunning results. We think you'll be impressed with this remodel that included a makeover of the main living areas including the entry, great room, kitchen, bedrooms, baths, porch, lower level and more!

Diseño de sótano con puerta tradicional renovado de tamaño medio con paredes grises, suelo vinílico y suelo gris
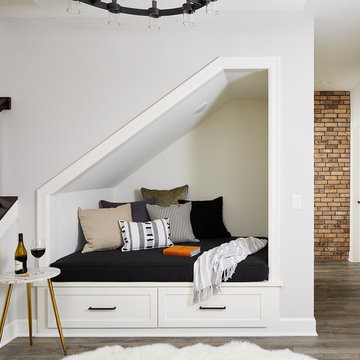
A cozy reading nook built in under the stairs leading to the basement.
Foto de sótano con puerta clásico renovado grande con paredes grises, suelo vinílico y suelo gris
Foto de sótano con puerta clásico renovado grande con paredes grises, suelo vinílico y suelo gris

View of entry revealing the exposed beam and utilization of space under the stairs to display an incredible collection of red wine.
Imagen de sótano con puerta urbano de tamaño medio con paredes grises, suelo de cemento, chimenea lineal, marco de chimenea de baldosas y/o azulejos y suelo gris
Imagen de sótano con puerta urbano de tamaño medio con paredes grises, suelo de cemento, chimenea lineal, marco de chimenea de baldosas y/o azulejos y suelo gris
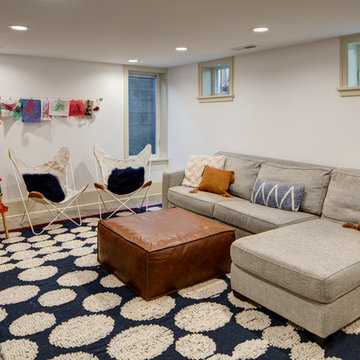
Referred to inside H&H as “the basement of dreams,” this project transformed a raw, dark, unfinished basement into a bright living space flooded with daylight. Working with architect Sean Barnett of Polymath Studio, Hammer & Hand added several 4’ windows to the perimeter of the basement, a new entrance, and wired the unit for future ADU conversion.
This basement is filled with custom touches reflecting the young family’s project goals. H&H milled custom trim to match the existing home’s trim, making the basement feel original to the historic house. The H&H shop crafted a barn door with an inlaid chalkboard for their toddler to draw on, while the rest of the H&H team designed a custom closet with movable hanging racks to store and dry their camping gear.
Photography by Jeff Amram.
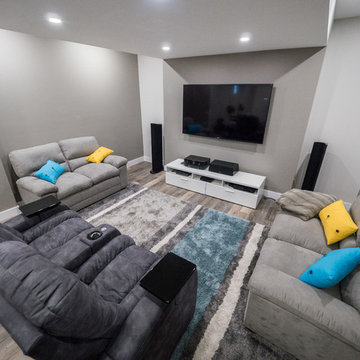
Dulux Barley Beige
Luxe Rigid Core Vinyl Cork Falcon
Truett Queen Murphy Bed
Ejemplo de sótano con ventanas actual de tamaño medio sin chimenea con paredes grises, suelo de madera en tonos medios y suelo gris
Ejemplo de sótano con ventanas actual de tamaño medio sin chimenea con paredes grises, suelo de madera en tonos medios y suelo gris
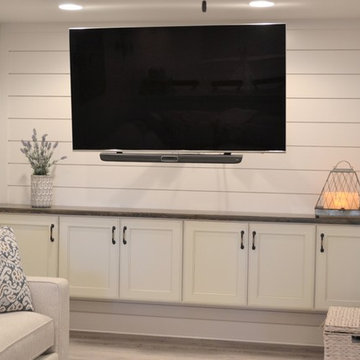
Ejemplo de sótano con ventanas de estilo de casa de campo grande con paredes grises, suelo vinílico y suelo gris
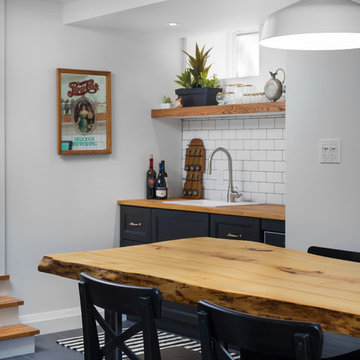
This eclectic space is infused with unique pieces and warm finishes combined to create a welcoming and comfortable space. We used Ikea kitchen cabinets and butcher block counter top for the bar area and built in media center. Custom wood floating shelves to match, maximize storage while maintaining clean lines and minimizing clutter. A custom bar table in the same wood tones is the perfect spot to hang out and play games. Splashes of brass and pewter in the hardware and antique accessories offset bright accents that pop against or white walls and ceiling. Grey floor tiles are an easy to clean solution warmed up by woven area rugs.

Imagen de sótano con puerta urbano de tamaño medio con paredes blancas, suelo de cemento y suelo gris
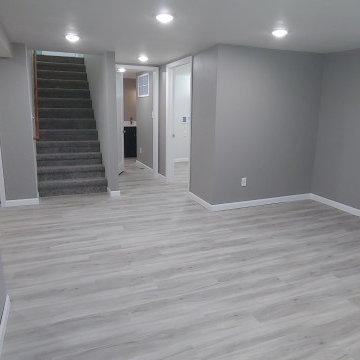
This unfinished basement was fully finished to double the living space of a home.
Imagen de sótano en el subsuelo clásico renovado pequeño con paredes grises, suelo vinílico y suelo gris
Imagen de sótano en el subsuelo clásico renovado pequeño con paredes grises, suelo vinílico y suelo gris
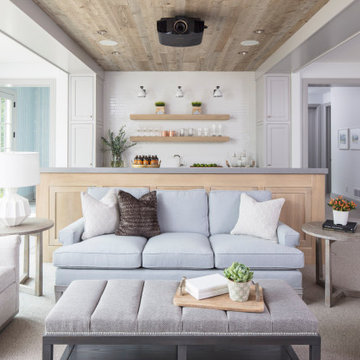
Martha O'Hara Interiors, Interior Design & Photo Styling | Troy Thies, Photography | Swan Architecture, Architect | Great Neighborhood Homes, Builder
Please Note: All “related,” “similar,” and “sponsored” products tagged or listed by Houzz are not actual products pictured. They have not been approved by Martha O’Hara Interiors nor any of the professionals credited. For info about our work: design@oharainteriors.com
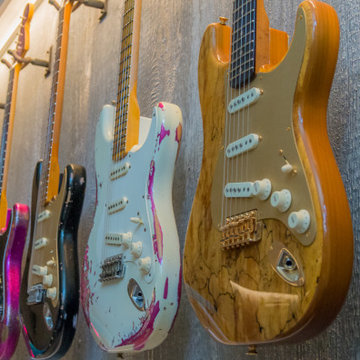
Foto de sótano con puerta ecléctico grande con paredes grises, suelo vinílico, chimenea de doble cara, marco de chimenea de ladrillo y suelo gris
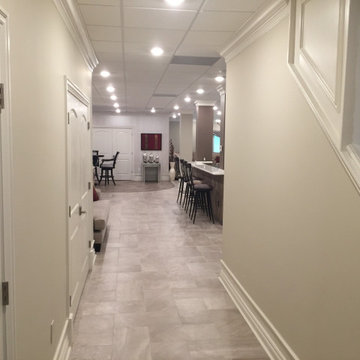
Modelo de sótano con puerta clásico renovado extra grande sin chimenea con paredes beige, suelo de baldosas de porcelana y suelo gris
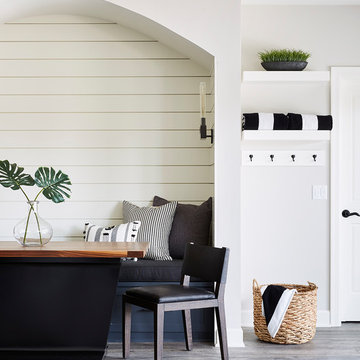
Modelo de sótano con puerta tradicional renovado de tamaño medio con paredes grises, suelo vinílico y suelo gris
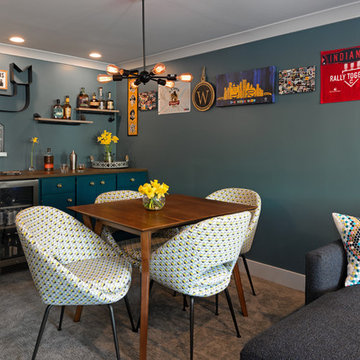
Third Shift Photography
Diseño de sótano con puerta ecléctico de tamaño medio sin chimenea con paredes azules, moqueta y suelo gris
Diseño de sótano con puerta ecléctico de tamaño medio sin chimenea con paredes azules, moqueta y suelo gris

Modelo de sótano con puerta urbano con paredes blancas, suelo de cemento y suelo gris
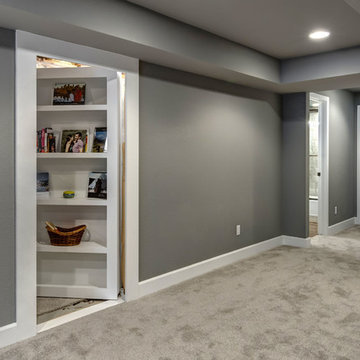
©Finished Basement Company
Ejemplo de sótano con ventanas tradicional renovado de tamaño medio con paredes grises, moqueta, todas las chimeneas, marco de chimenea de piedra y suelo gris
Ejemplo de sótano con ventanas tradicional renovado de tamaño medio con paredes grises, moqueta, todas las chimeneas, marco de chimenea de piedra y suelo gris

This large, light blue colored basement is complete with an exercise area, game storage, and a ton of space for indoor activities. It also has under the stair storage perfect for a cozy reading nook. The painted concrete floor makes this space perfect for riding bikes, and playing some indoor basketball. It also comes with a full bath and wood paneled

Foto de sótano con puerta Cuarto de juegos clásico renovado grande sin cuartos de juegos con paredes grises, moqueta, todas las chimeneas, marco de chimenea de baldosas y/o azulejos y suelo gris
4.714 ideas para sótanos con suelo negro y suelo gris
4