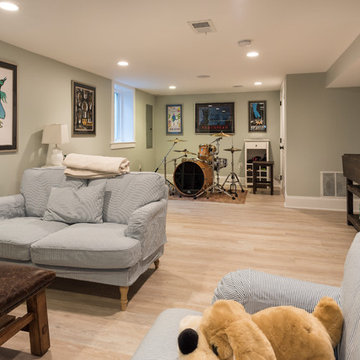4.369 ideas para sótanos con suelo de madera clara y suelo laminado
Filtrar por
Presupuesto
Ordenar por:Popular hoy
81 - 100 de 4369 fotos
Artículo 1 de 3
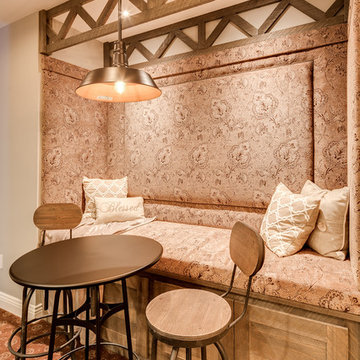
The client had a finished basement space that was not functioning for the entire family. He spent a lot of time in his gym, which was not large enough to accommodate all his equipment and did not offer adequate space for aerobic activities. To appeal to the client's entertaining habits, a bar, gaming area, and proper theater screen needed to be added. There were some ceiling and lolly column restraints that would play a significant role in the layout of our new design, but the Gramophone Team was able to create a space in which every detail appeared to be there from the beginning. Rustic wood columns and rafters, weathered brick, and an exposed metal support beam all add to this design effect becoming real.
Maryland Photography Inc.
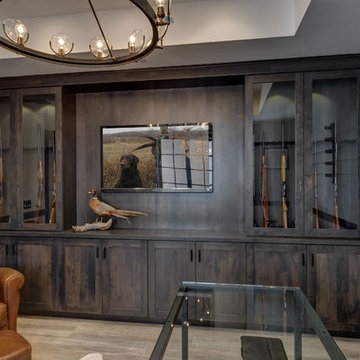
©Finished Basement Company
Imagen de sótano con ventanas actual grande sin chimenea con paredes beige, suelo de madera clara y suelo marrón
Imagen de sótano con ventanas actual grande sin chimenea con paredes beige, suelo de madera clara y suelo marrón

Imagen de sótano con ventanas nórdico de tamaño medio con paredes blancas, suelo de madera clara, chimenea lineal y suelo beige
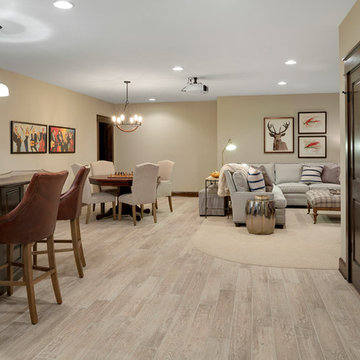
Spacecrafting
Ejemplo de sótano en el subsuelo rústico grande con paredes beige, suelo beige y suelo de madera clara
Ejemplo de sótano en el subsuelo rústico grande con paredes beige, suelo beige y suelo de madera clara
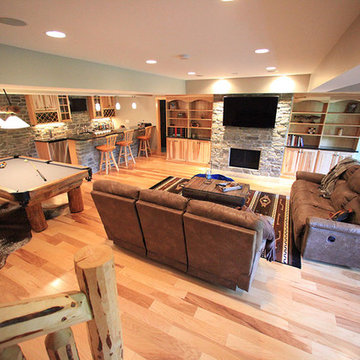
Custom Basement Renovation | Hickory
Modelo de sótano en el subsuelo rural grande con paredes azules, suelo de madera clara, marco de chimenea de piedra y todas las chimeneas
Modelo de sótano en el subsuelo rural grande con paredes azules, suelo de madera clara, marco de chimenea de piedra y todas las chimeneas
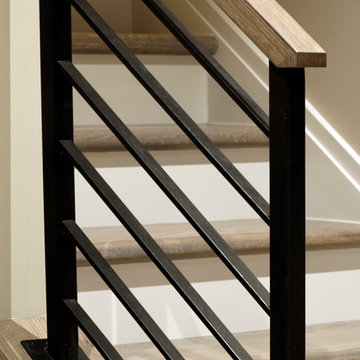
Photographer: Bob Narod
Diseño de sótano en el subsuelo clásico renovado grande con suelo laminado
Diseño de sótano en el subsuelo clásico renovado grande con suelo laminado

The walk-out basement in this beautiful home features a large gameroom complete with modern seating, a large screen TV, a shuffleboard table, a full-sized pool table and a full kitchenette. The adjoining walk-out patio features a spiral staircase connecting the upper backyard and the lower side yard. The patio area has four comfortable swivel chairs surrounding a round firepit and an outdoor dining table and chairs. In the gameroom, swivel chairs allow for conversing, watching TV or for turning to view the game at the pool table. Modern artwork and a contrasting navy accent wall add a touch of sophistication to the fun space.
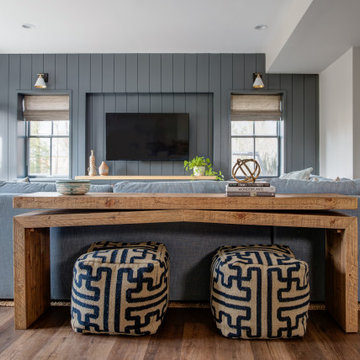
Foto de sótano con puerta minimalista de tamaño medio sin chimenea con paredes grises, suelo laminado y suelo marrón

Ejemplo de sótano con ventanas Cuarto de juegos clásico renovado grande sin cuartos de juegos y chimenea con paredes grises y suelo laminado
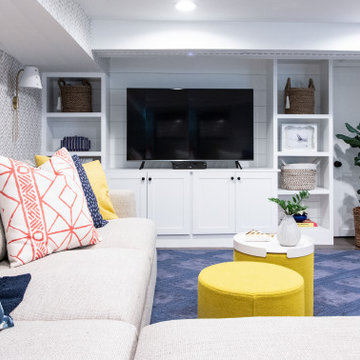
Ejemplo de sótano con ventanas marinero de tamaño medio con paredes blancas, suelo laminado y papel pintado
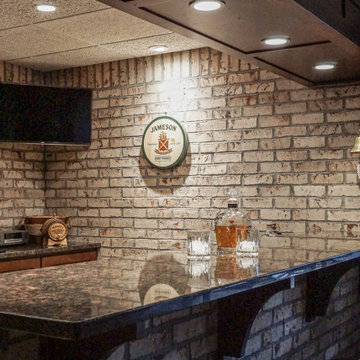
Diseño de sótano con puerta rural pequeño con bar en casa, paredes blancas, suelo de madera clara, chimenea de doble cara, marco de chimenea de ladrillo, suelo gris y ladrillo

Golf simulator in Elgin basement renovation.
Modelo de sótano con ventanas clásico renovado grande sin chimenea con paredes grises, suelo laminado y suelo marrón
Modelo de sótano con ventanas clásico renovado grande sin chimenea con paredes grises, suelo laminado y suelo marrón
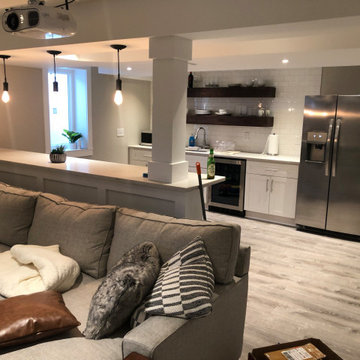
Due to the limited space and the budget, we chose to install a wall bar versus a two-level bar front. The wall bar included white cabinetry below a white/grey quartz counter top, open wood shelving, a drop-in sink, beverage cooler, and full fridge. For an excellent entertaining area along with a great view to the large projection screen, a half wall bar height top was installed with bar stool seating for four and custom lighting.
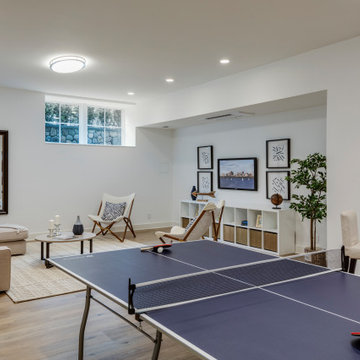
TEAM
Developer: Green Phoenix Development
Architect: LDa Architecture & Interiors
Interior Design: LDa Architecture & Interiors
Builder: Essex Restoration
Home Stager: BK Classic Collections Home Stagers
Photographer: Greg Premru Photography
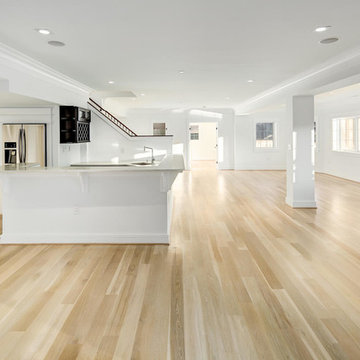
Ejemplo de sótano con puerta moderno grande con paredes blancas, suelo de madera clara, chimenea lineal, marco de chimenea de piedra y suelo beige
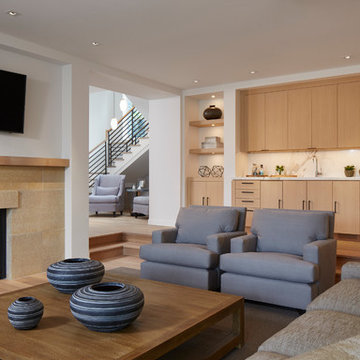
Builder: John Kraemer & Sons | Developer: KGA Lifestyle | Design: Charlie & Co. Design | Furnishings: Martha O'Hara Interiors | Landscaping: TOPO | Photography: Corey Gaffer
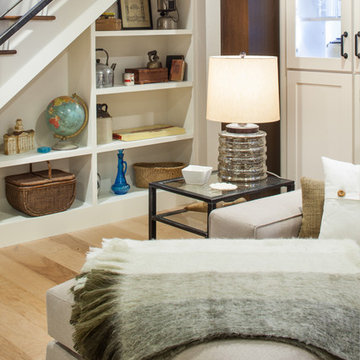
Photo: Brian Barkley © 2015 Houzz
Ejemplo de sótano con puerta tradicional con suelo de madera clara
Ejemplo de sótano con puerta tradicional con suelo de madera clara
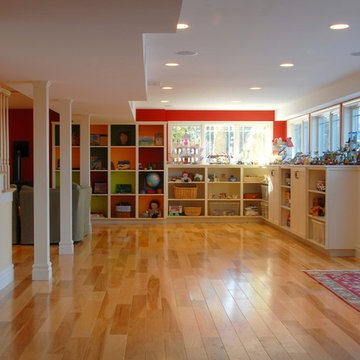
Photo by Susan Teare
Ejemplo de sótano con ventanas tradicional sin chimenea con paredes rojas, suelo de madera clara y suelo naranja
Ejemplo de sótano con ventanas tradicional sin chimenea con paredes rojas, suelo de madera clara y suelo naranja
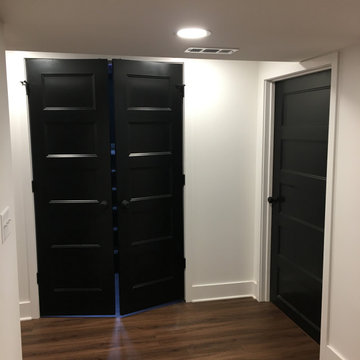
Customers self-designed this space. Inspired to make the basement appear like a Speakeasy, they chose a mixture of black and white accented throughout, along with lighting and fixtures in certain rooms that truly make you feel like this basement should be kept a secret (in a great way)
4.369 ideas para sótanos con suelo de madera clara y suelo laminado
5
