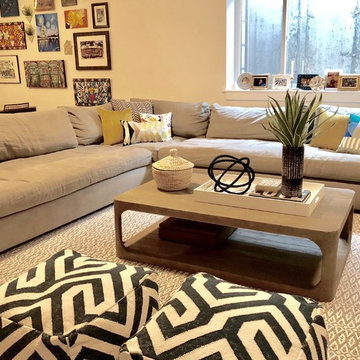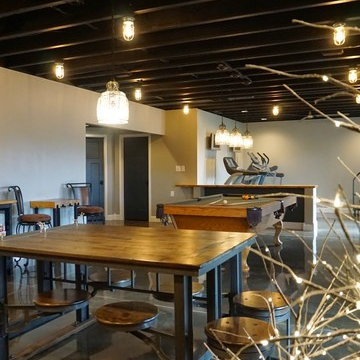2.212 ideas para sótanos con suelo de contrachapado y suelo de cemento
Filtrar por
Presupuesto
Ordenar por:Popular hoy
121 - 140 de 2212 fotos
Artículo 1 de 3

Ray Mata
Modelo de sótano en el subsuelo rústico grande con paredes grises, suelo de cemento, estufa de leña, marco de chimenea de piedra y suelo marrón
Modelo de sótano en el subsuelo rústico grande con paredes grises, suelo de cemento, estufa de leña, marco de chimenea de piedra y suelo marrón

Foto de sótano actual grande con paredes marrones, suelo de cemento, suelo gris, madera y madera
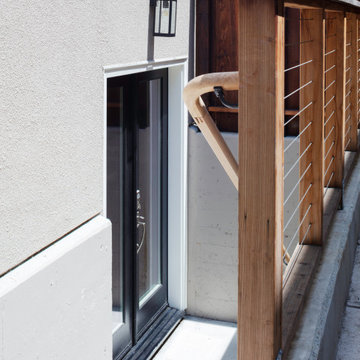
Ejemplo de sótano con ventanas tradicional renovado grande con paredes grises, suelo de cemento y suelo multicolor

Media room / family room basement: We transformed a large finished basement in suburban New Jersery into a farmhouse inspired, chic media / family room. The barn door media cabinet with iron hardware steals the show and makes for the perfect transition between TV-watching to hanging out and playing family games. A cozy gray fabric on the sectional sofa is offset by the elegant leather sofa and acrylic chair. This family-friendly space is adjacent to an open-concept kids playroom and craft room, which echo the same color palette and materials with a more youthful look. See the full project to view playroom and craft room.
Photo Credits: Erin Coren, Curated Nest Interiors
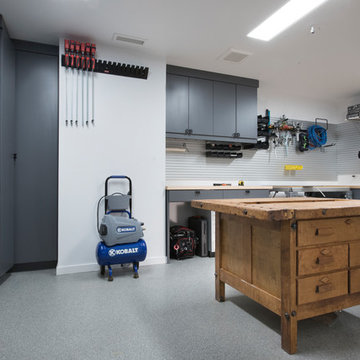
Designed by Lynn Casanova of Closet Works
The home is completely eco-friendly, so formaldehyde free material was a must-have. The client chose a dark gray laminate in our Moonlight color that met his "green" requirement. Aluminum Omni Track wall tracks with specialized accessories were hung along the walls.
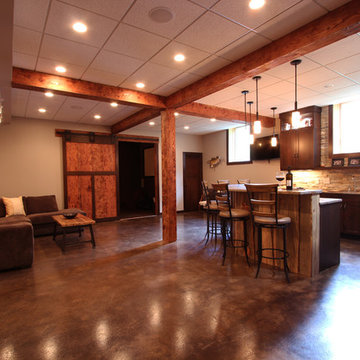
This huge basement offers many different areas for entertaining. Through the (homemade) barn door is the theater room, the living area is pictured, and the bar provides enough seating that everyone will have a spot if they decide to gather around.

Diseño de sótano en el subsuelo urbano extra grande con paredes grises, suelo de cemento, todas las chimeneas, marco de chimenea de baldosas y/o azulejos y suelo gris
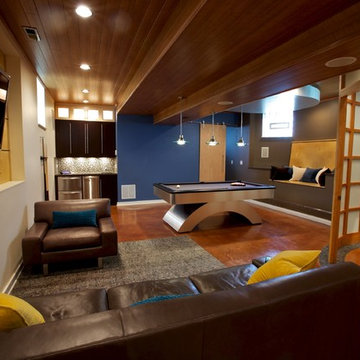
Ejemplo de sótano minimalista con suelo de cemento y suelo naranja

The homeowners had a very specific vision for their large daylight basement. To begin, Neil Kelly's team, led by Portland Design Consultant Fabian Genovesi, took down numerous walls to completely open up the space, including the ceilings, and removed carpet to expose the concrete flooring. The concrete flooring was repaired, resurfaced and sealed with cracks in tact for authenticity. Beams and ductwork were left exposed, yet refined, with additional piping to conceal electrical and gas lines. Century-old reclaimed brick was hand-picked by the homeowner for the east interior wall, encasing stained glass windows which were are also reclaimed and more than 100 years old. Aluminum bar-top seating areas in two spaces. A media center with custom cabinetry and pistons repurposed as cabinet pulls. And the star of the show, a full 4-seat wet bar with custom glass shelving, more custom cabinetry, and an integrated television-- one of 3 TVs in the space. The new one-of-a-kind basement has room for a professional 10-person poker table, pool table, 14' shuffleboard table, and plush seating.
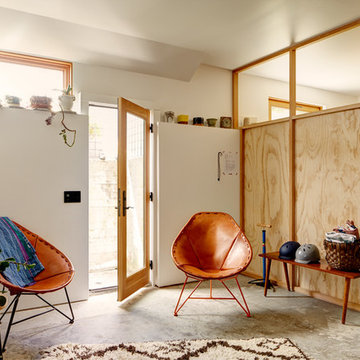
In order to achieve the head height needed for this basement communal space to function, we raised the house several feet in the air and built the area that stands above the shelf. Plywood partitions separate off the office space The rustic, funky vibe of this inn makes it an inspiring launching pad for all the activities our beautiful PNW has to offer, and the space is prepped with bicycles and bike accoutrements to help guests on their way.
Builder: Blue Sound Construction
Designer: Aaron Bush of Workshop AB2C
Photo:Alex Hayden
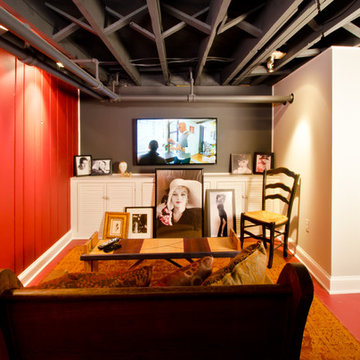
David Merrick
Ejemplo de sótano en el subsuelo ecléctico de tamaño medio sin chimenea con paredes rojas, suelo de cemento y suelo rojo
Ejemplo de sótano en el subsuelo ecléctico de tamaño medio sin chimenea con paredes rojas, suelo de cemento y suelo rojo
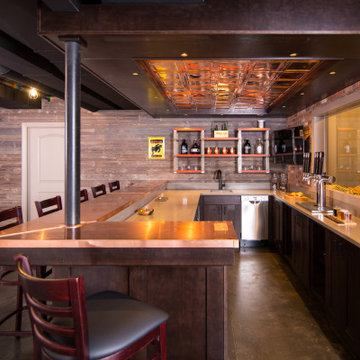
In this project, Rochman Design Build converted an unfinished basement of a new Ann Arbor home into a stunning home pub and entertaining area, with commercial grade space for the owners' craft brewing passion. The feel is that of a speakeasy as a dark and hidden gem found in prohibition time. The materials include charcoal stained concrete floor, an arched wall veneered with red brick, and an exposed ceiling structure painted black. Bright copper is used as the sparkling gem with a pressed-tin-type ceiling over the bar area, which seats 10, copper bar top and concrete counters. Old style light fixtures with bare Edison bulbs, well placed LED accent lights under the bar top, thick shelves, steel supports and copper rivet connections accent the feel of the 6 active taps old-style pub. Meanwhile, the brewing room is splendidly modern with large scale brewing equipment, commercial ventilation hood, wash down facilities and specialty equipment. A large window allows a full view into the brewing room from the pub sitting area. In addition, the space is large enough to feel cozy enough for 4 around a high-top table or entertain a large gathering of 50. The basement remodel also includes a wine cellar, a guest bathroom and a room that can be used either as guest room or game room, and a storage area.

Steve Tauge Studios
Modelo de sótano en el subsuelo vintage de tamaño medio con suelo de cemento, chimenea lineal, marco de chimenea de baldosas y/o azulejos, paredes beige y suelo beige
Modelo de sótano en el subsuelo vintage de tamaño medio con suelo de cemento, chimenea lineal, marco de chimenea de baldosas y/o azulejos, paredes beige y suelo beige

Total basement redo with polished concrete floor and a new bar and theater room
Diseño de sótano con puerta contemporáneo de tamaño medio con paredes blancas, suelo de cemento, todas las chimeneas, marco de chimenea de piedra y suelo blanco
Diseño de sótano con puerta contemporáneo de tamaño medio con paredes blancas, suelo de cemento, todas las chimeneas, marco de chimenea de piedra y suelo blanco
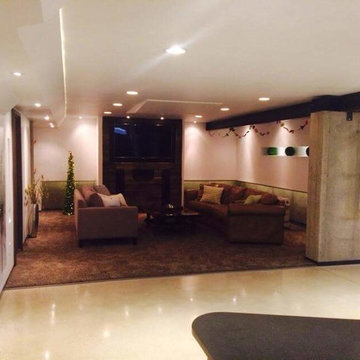
Jason Grimes
Modelo de sótano en el subsuelo urbano grande con paredes blancas y suelo de cemento
Modelo de sótano en el subsuelo urbano grande con paredes blancas y suelo de cemento
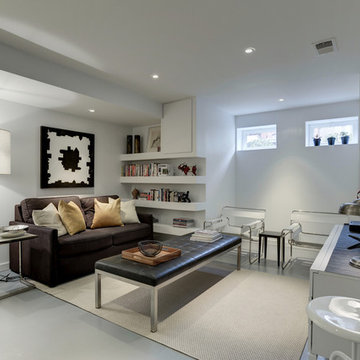
photographer-Connie Gauthier
Imagen de sótano en el subsuelo contemporáneo de tamaño medio sin chimenea con paredes blancas, suelo de cemento y suelo gris
Imagen de sótano en el subsuelo contemporáneo de tamaño medio sin chimenea con paredes blancas, suelo de cemento y suelo gris
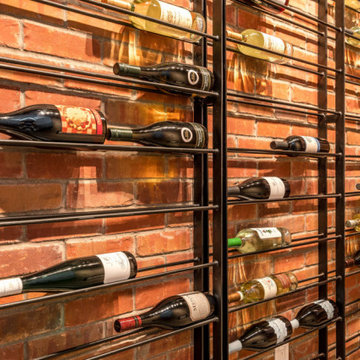
Wine room in Basement.
Diseño de sótano en el subsuelo clásico renovado con bar en casa, paredes grises, suelo de cemento, suelo gris y ladrillo
Diseño de sótano en el subsuelo clásico renovado con bar en casa, paredes grises, suelo de cemento, suelo gris y ladrillo
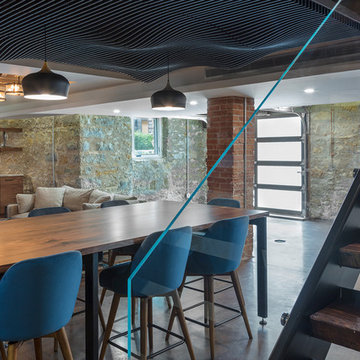
Bob Greenspan Photography
Ejemplo de sótano con puerta rural de tamaño medio con suelo de cemento, estufa de leña y suelo marrón
Ejemplo de sótano con puerta rural de tamaño medio con suelo de cemento, estufa de leña y suelo marrón
2.212 ideas para sótanos con suelo de contrachapado y suelo de cemento
7
