364 ideas para sótanos con marco de chimenea de madera y todas las repisas de chimenea
Filtrar por
Presupuesto
Ordenar por:Popular hoy
21 - 40 de 364 fotos
Artículo 1 de 3
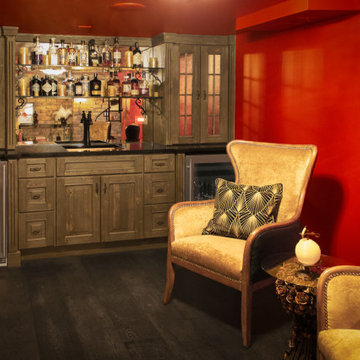
Wet bar within the speakeasy.
Imagen de sótano en el subsuelo tradicional renovado de tamaño medio con bar en casa, paredes grises, suelo vinílico, marco de chimenea de madera y suelo gris
Imagen de sótano en el subsuelo tradicional renovado de tamaño medio con bar en casa, paredes grises, suelo vinílico, marco de chimenea de madera y suelo gris
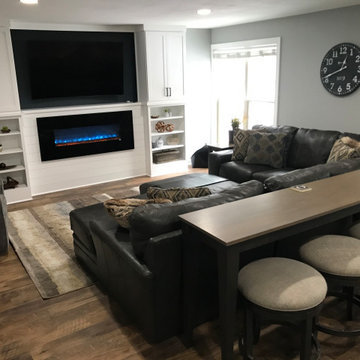
Modelo de sótano con puerta tradicional renovado de tamaño medio con paredes grises, suelo vinílico, chimenea lineal, marco de chimenea de madera y suelo marrón
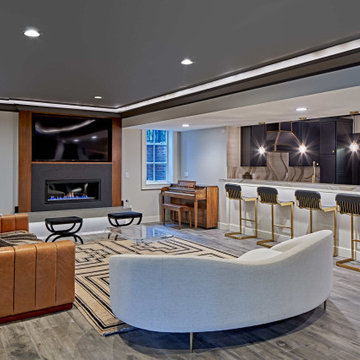
Luxury finished basement with full kitchen and bar, clack GE cafe appliances with rose gold hardware, home theater, home gym, bathroom with sauna, lounge with fireplace and theater, dining area, and wine cellar.
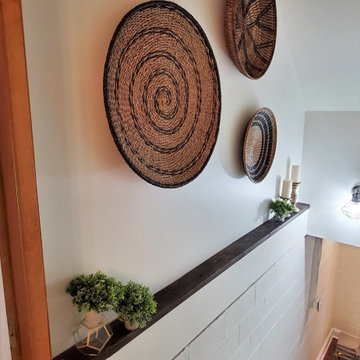
Foto de sótano en el subsuelo industrial de tamaño medio con paredes blancas, suelo laminado, todas las chimeneas, marco de chimenea de madera, suelo marrón y vigas vistas

Ejemplo de sótano en el subsuelo minimalista con bar en casa, paredes multicolor, suelo vinílico, chimenea de doble cara, marco de chimenea de madera, suelo marrón y ladrillo
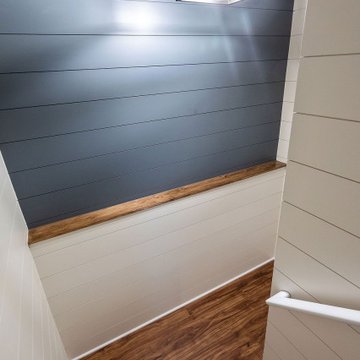
We transitioned this unfinished basement to a functional space including a kitchen, workout room, lounge area, extra bathroom and music room. The homeowners opted for an exposed black ceiling and epoxy coated floor, and upgraded the stairwell with creative two-toned shiplap and a stained wood tongue and groove ceiling. This is a perfect example of using an unfinished basement to increase useable space that meets your specific needs.
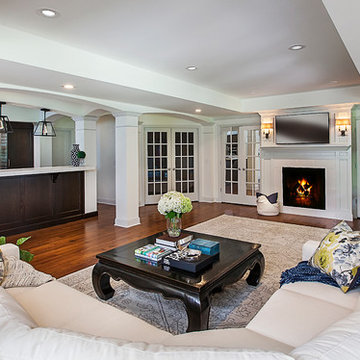
What was once an empty unfinished 2,400 sq. ft. basement is now a luxurious entertaining space. This newly renovated walkout basement features segmental arches that bring architecture and character. In the basement bar, the modern antique mirror tile backsplash runs countertop to ceiling. Two inch thick marble countertops give a strong presence. Beautiful dark Java Wood-Mode cabinets with a transitional style door finish off the bar area. New appliances such an ice maker, dishwasher, and a beverage refrigerator have been installed and add contemporary function. Unique pendant lights with crystal bulbs add to the bling that sets this bar apart.The entertainment experience is rounded out with the addition of a game area and a TV viewing area, complete with a direct vent fireplace. Mirrored French doors flank the fireplace opening into small closets. The dining area design is the embodiment of leisure and modern sophistication, as the engineered hickory hardwood carries through the finished basement and ties the look together. The basement exercise room is finished off with paneled wood plank walls and home gym horsemats for the flooring. The space will welcome guests and serve as a luxurious retreat for friends and family for years to come. Photos by Garland Photography
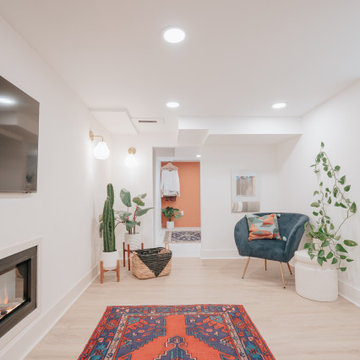
Foto de sótano en el subsuelo minimalista con bar en casa, paredes multicolor, suelo vinílico, chimenea de doble cara, marco de chimenea de madera, suelo marrón y ladrillo
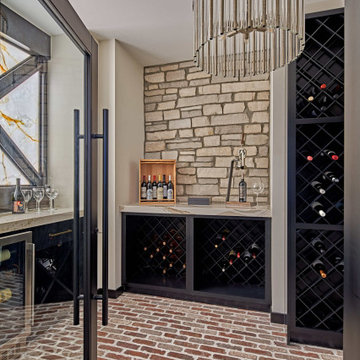
Luxury finished basement with full kitchen and bar, clack GE cafe appliances with rose gold hardware, home theater, home gym, bathroom with sauna, lounge with fireplace and theater, dining area, and wine cellar.
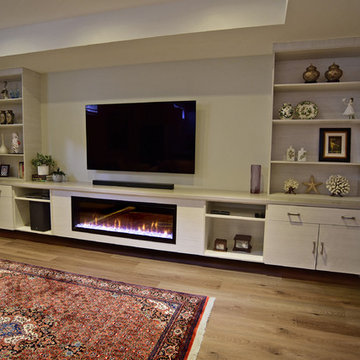
Imagen de sótano clásico renovado con paredes grises, suelo vinílico, todas las chimeneas, marco de chimenea de madera y suelo marrón
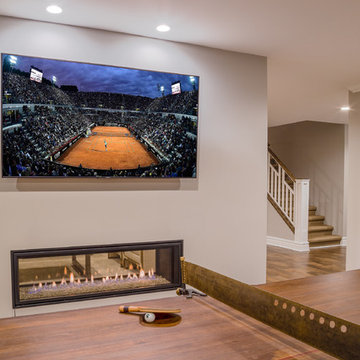
David Frechette
Diseño de sótano en el subsuelo clásico renovado con paredes grises, suelo vinílico, chimenea de doble cara, marco de chimenea de madera y suelo marrón
Diseño de sótano en el subsuelo clásico renovado con paredes grises, suelo vinílico, chimenea de doble cara, marco de chimenea de madera y suelo marrón
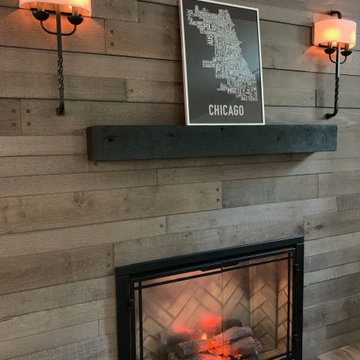
Beautiful warm and rustic basement rehab in charming Elmhurst, Illinois. Earthy elements of various natural woods are featured in the flooring, fireplace surround and furniture and adds a cozy welcoming feel to the space. Black and white vintage inspired tiles are found in the bathroom and kitchenette. A chic fireplace adds warmth and character.
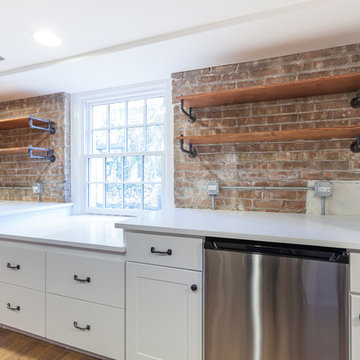
Elizabeth Steiner Photography
Foto de sótano con puerta urbano grande con paredes azules, suelo laminado, todas las chimeneas, marco de chimenea de madera y suelo marrón
Foto de sótano con puerta urbano grande con paredes azules, suelo laminado, todas las chimeneas, marco de chimenea de madera y suelo marrón
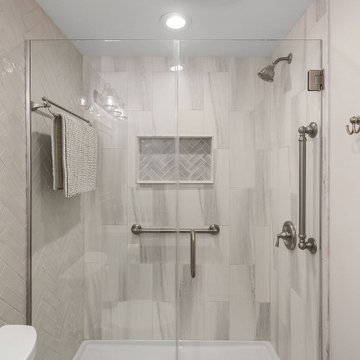
We transitioned this unfinished basement to a functional space including a kitchen, workout room, lounge area, extra bathroom and music room. The homeowners opted for an exposed black ceiling and epoxy coated floor, and upgraded the stairwell with creative two-toned shiplap and a stained wood tongue and groove ceiling. This is a perfect example of using an unfinished basement to increase useable space that meets your specific needs.
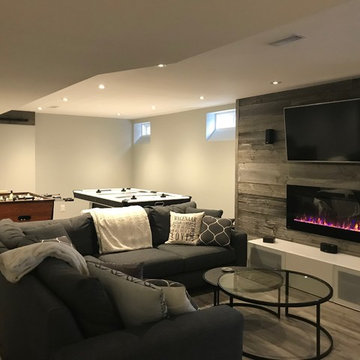
Beautiful open concept basement with barn wood featured wall for TV and fireplace, game sectionGrand Project Contracting
Diseño de sótano en el subsuelo contemporáneo de tamaño medio con paredes grises, suelo laminado, todas las chimeneas, marco de chimenea de madera y suelo gris
Diseño de sótano en el subsuelo contemporáneo de tamaño medio con paredes grises, suelo laminado, todas las chimeneas, marco de chimenea de madera y suelo gris

This basement is walk-out that provides views of beautiful views of Okauchee Lake. The industrial design style features a custom finished concrete floor, exposed ceiling and a glass garage door that provides that interior/exterior connection.

Foto de sótano en el subsuelo urbano de tamaño medio con paredes blancas, suelo laminado, todas las chimeneas, marco de chimenea de madera, suelo marrón y vigas vistas

Not your ordinary basement family room. Lots of custom details from cabinet colors, decorative patterned carpet to wood and wallpaper on the ceiling.
A great place to wind down after a long busy day.
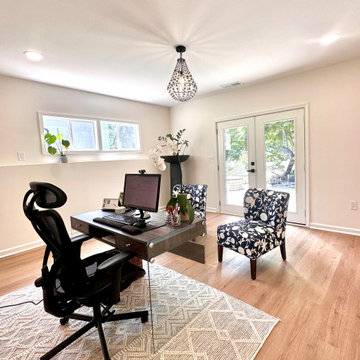
One of the biggest challenges for a basement renovation will be light. In this home, we were able to re-frame the exposed exterior walls for bigger windows. This adds light and also a great view of the Indian Hills golf course!
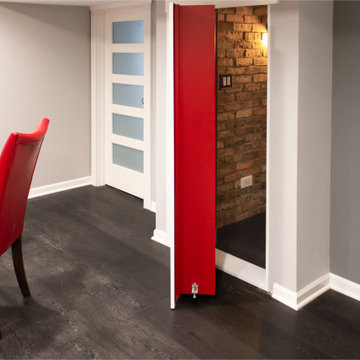
Speakeasy entrance.
Foto de sótano en el subsuelo clásico renovado de tamaño medio con bar en casa, paredes grises, suelo vinílico, marco de chimenea de madera y suelo gris
Foto de sótano en el subsuelo clásico renovado de tamaño medio con bar en casa, paredes grises, suelo vinílico, marco de chimenea de madera y suelo gris
364 ideas para sótanos con marco de chimenea de madera y todas las repisas de chimenea
2