2.932 ideas para sótanos clásicos renovados con moqueta
Filtrar por
Presupuesto
Ordenar por:Popular hoy
101 - 120 de 2932 fotos
Artículo 1 de 3
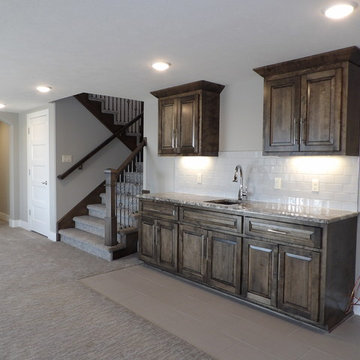
Modelo de sótano con puerta tradicional renovado con paredes grises, moqueta, chimenea de esquina, marco de chimenea de piedra y suelo gris
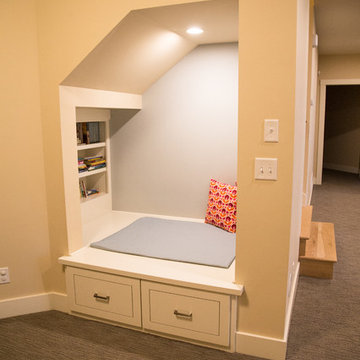
Foto de sótano con puerta tradicional renovado con paredes beige, moqueta y suelo marrón
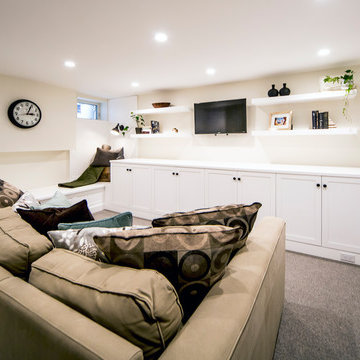
This bathroom was a must for the homeowners of this 100 year old home. Having only 1 bathroom in the entire home and a growing family, things were getting a little tight.
This bathroom was part of a basement renovation which ended up giving the homeowners 14” worth of extra headroom. The concrete slab is sitting on 2” of XPS. This keeps the heat from the heated floor in the bathroom instead of heating the ground and it’s covered with hand painted cement tiles. Sleek wall tiles keep everything clean looking and the niche gives you the storage you need in the shower.
Custom cabinetry was fabricated and the cabinet in the wall beside the tub has a removal back in order to access the sewage pump under the stairs if ever needed. The main trunk for the high efficiency furnace also had to run over the bathtub which lead to more creative thinking. A custom box was created inside the duct work in order to allow room for an LED potlight.
The seat to the toilet has a built in child seat for all the little ones who use this bathroom, the baseboard is a custom 3 piece baseboard to match the existing and the door knob was sourced to keep the classic transitional look as well. Needless to say, creativity and finesse was a must to bring this bathroom to reality.
Although this bathroom did not come easy, it was worth every minute and a complete success in the eyes of our team and the homeowners. An outstanding team effort.
Leon T. Switzer/Front Page Media Group
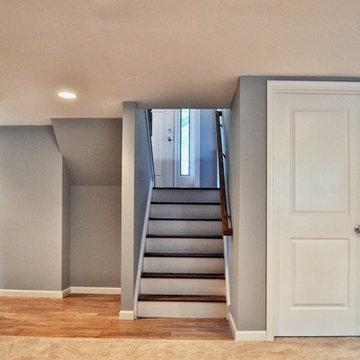
Diseño de sótano con ventanas tradicional renovado grande sin chimenea con paredes grises y moqueta
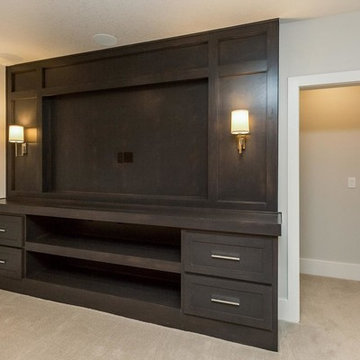
Imagen de sótano con ventanas tradicional renovado de tamaño medio sin chimenea con paredes grises y moqueta

The goal of the finished outcome for this basement space was to create several functional areas and keep the lux factor high. The large media room includes a games table in one corner, large Bernhardt sectional sofa, built-in custom shelves with House of Hackney wallpaper, a jib (hidden) door that includes an electric remote controlled fireplace, the original stamped brick wall that was plastered and painted to appear vintage, and plenty of wall moulding.
Down the hall you will find a cozy mod-traditional bedroom for guests with its own full bath. The large egress window allows ample light to shine through. Be sure to notice the custom drop ceiling - a highlight of the space.
The finished basement also includes a large studio space as well as a workshop.
There is approximately 1000sf of functioning space which includes 3 walk-in storage areas and mechanicals room.
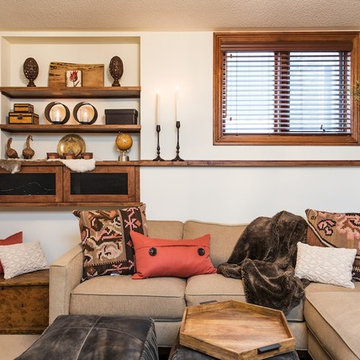
Clay Dolan
Modelo de sótano con ventanas tradicional renovado de tamaño medio con paredes beige, moqueta y todas las chimeneas
Modelo de sótano con ventanas tradicional renovado de tamaño medio con paredes beige, moqueta y todas las chimeneas
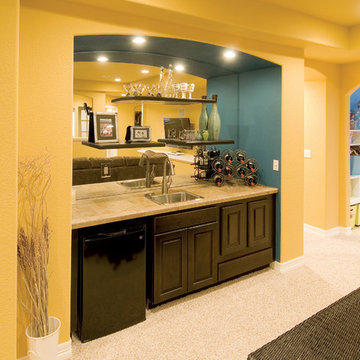
The basement walk-up bar is tucked into a niche. Floating shelves provide place for storage and display. Mirrored back wall bounces the light. ©Finished Basement Company
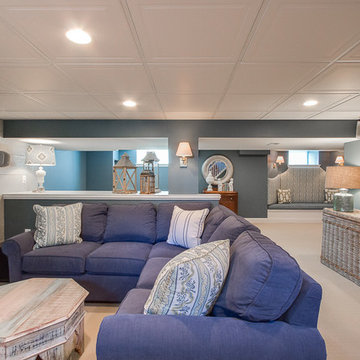
Ashlee Hall
Diseño de sótano con puerta clásico renovado de tamaño medio sin chimenea con paredes azules y moqueta
Diseño de sótano con puerta clásico renovado de tamaño medio sin chimenea con paredes azules y moqueta
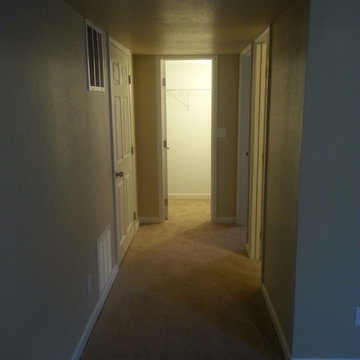
IPROS
Ejemplo de sótano con ventanas clásico renovado de tamaño medio sin chimenea con paredes beige, moqueta y suelo beige
Ejemplo de sótano con ventanas clásico renovado de tamaño medio sin chimenea con paredes beige, moqueta y suelo beige
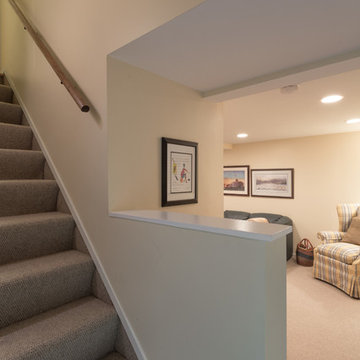
A basement remodel showcasing new carpeted floors, new storage closets, recessed lights, and fresh white and yellow paint.
Designed by Chi Renovation & Design who serve Chicago and it's surrounding suburbs, with an emphasis on the North Side and North Shore. You'll find their work from the Loop through Humboldt Park, Lincoln Park, Skokie, Evanston, Wilmette, and all of the way up to Lake Forest.
For more about Chi Renovation & Design, click here: https://www.chirenovation.com/
To learn more about this project, click here: https://www.chirenovation.com/galleries/living-spaces/
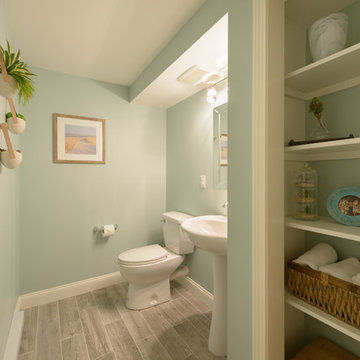
Diseño de sótano con ventanas clásico renovado con paredes grises, moqueta y suelo beige
Tronick Photography
Modelo de sótano con ventanas tradicional renovado de tamaño medio sin chimenea con paredes beige y moqueta
Modelo de sótano con ventanas tradicional renovado de tamaño medio sin chimenea con paredes beige y moqueta
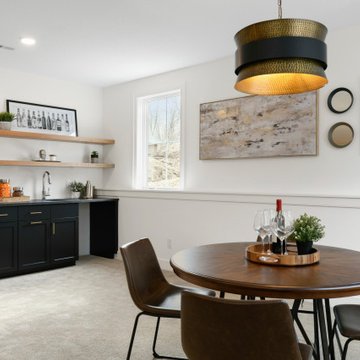
Pillar Homes Spring Preview 2020 - Spacecrafting Photography
Modelo de sótano con ventanas tradicional renovado de tamaño medio con paredes blancas, moqueta y suelo beige
Modelo de sótano con ventanas tradicional renovado de tamaño medio con paredes blancas, moqueta y suelo beige
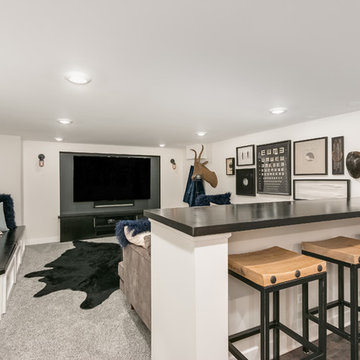
Finished Basement Company
Foto de sótano en el subsuelo tradicional renovado con paredes blancas, moqueta y suelo gris
Foto de sótano en el subsuelo tradicional renovado con paredes blancas, moqueta y suelo gris
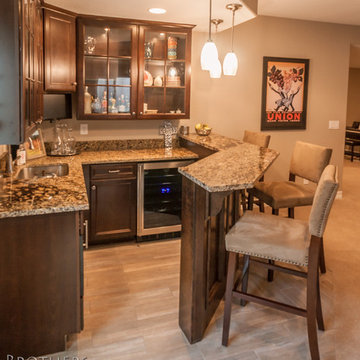
Great room with coffered ceiling with crown molding and rope lighting, entertainment area with arched, recessed , TV space, pool table area, walk behind wet bar with corner L-shaped back bar and coffered ceiling detail; exercise room/bedroom; 9’ desk/study center with Aristokraft base cabinetry only and ‘Formica’ brand (www.formica.com) laminate countertop installed adjacent to stairway, closet and double glass door entry; dual access ¾ bathroom, unfinished mechanical room and unfinished storage room; Note: (2) coffered ceilings with crown molding and rope lighting and (1) coffered ceiling detail outlining walk behind wet bar included in project; Photo: Andrew J Hathaway, Brothers Construction
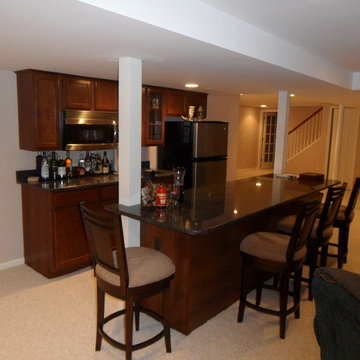
Foto de sótano en el subsuelo clásico renovado de tamaño medio sin chimenea con paredes beige y moqueta
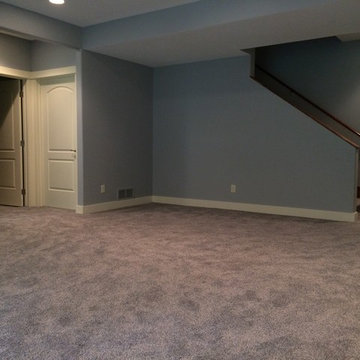
Ejemplo de sótano con puerta tradicional renovado grande sin chimenea con paredes grises y moqueta
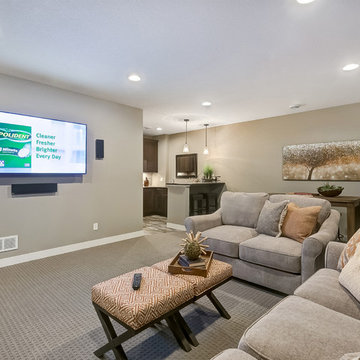
Ejemplo de sótano en el subsuelo tradicional renovado de tamaño medio sin chimenea con paredes beige, moqueta y suelo beige
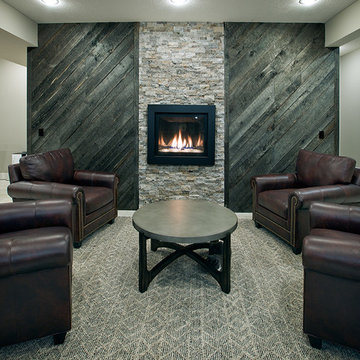
Ejemplo de sótano con puerta tradicional renovado grande con paredes grises, moqueta, todas las chimeneas, marco de chimenea de piedra y suelo multicolor
2.932 ideas para sótanos clásicos renovados con moqueta
6