994 ideas para sótanos con bar en casa y suelo marrón
Ordenar por:Popular hoy
1 - 20 de 994 fotos

Basement family room with built-in home bar, lounge area, and pool table area.
Imagen de sótano tradicional renovado grande sin chimenea con bar en casa, paredes marrones, suelo de madera oscura, suelo marrón y papel pintado
Imagen de sótano tradicional renovado grande sin chimenea con bar en casa, paredes marrones, suelo de madera oscura, suelo marrón y papel pintado

A different take on the open living room concept that features a bold custom cabinetry and built-ins with a matching paint color on the walls.
Diseño de sótano con puerta blanco tradicional renovado grande con bar en casa, paredes grises, moqueta, chimeneas suspendidas y suelo marrón
Diseño de sótano con puerta blanco tradicional renovado grande con bar en casa, paredes grises, moqueta, chimeneas suspendidas y suelo marrón

Huge basement in this beautiful home that got a face lift with new home gym/sauna room, home office, sitting room, wine cellar, lego room, fireplace and theater!

Imagen de sótano en el subsuelo clásico renovado de tamaño medio con bar en casa, paredes grises, suelo vinílico, todas las chimeneas y suelo marrón

This Transitional Basement Features a wet bar with full size refrigerator, guest suite with full bath, and home gym area. The homeowners wanted a coastal feel for their space and bathroom since it will be right off of their pool.

Lower Level of home on Lake Minnetonka
Nautical call with white shiplap and blue accents for finishes. This photo highlights the built-ins that flank the fireplace.
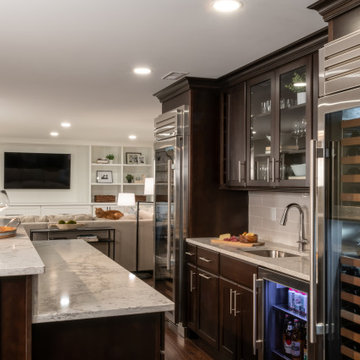
Ejemplo de sótano clásico renovado con bar en casa, paredes grises y suelo marrón

Diseño de sótano en el subsuelo rústico de tamaño medio sin chimenea con paredes beige, suelo de madera oscura, suelo marrón y bar en casa

Bourbon Man Cave basement redesign in Mt. Juliet, TN
Imagen de sótano rústico grande con bar en casa, paredes azules, suelo de baldosas de cerámica, suelo marrón y madera
Imagen de sótano rústico grande con bar en casa, paredes azules, suelo de baldosas de cerámica, suelo marrón y madera
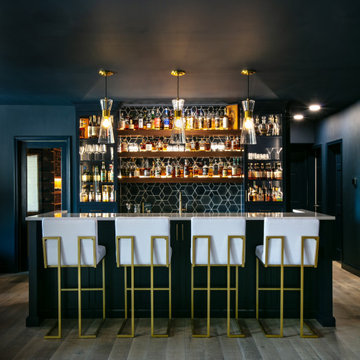
We completed this stunning basement renovation, featuring a bar and a walk-in wine cellar. The bar is the centerpiece of the basement, with a beautiful countertop and custom-built cabinetry. With its moody and dramatic ambiance, this location proves to be an ideal spot for socializing.

Imagen de sótano con ventanas clásico grande con bar en casa, paredes verdes, suelo de madera oscura, todas las chimeneas, marco de chimenea de baldosas y/o azulejos, suelo marrón y boiserie

A blank slate and open minds are a perfect recipe for creative design ideas. The homeowner's brother is a custom cabinet maker who brought our ideas to life and then Landmark Remodeling installed them and facilitated the rest of our vision. We had a lot of wants and wishes, and were to successfully do them all, including a gym, fireplace, hidden kid's room, hobby closet, and designer touches.
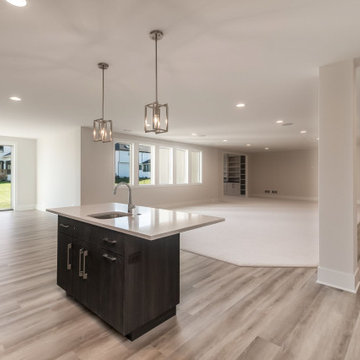
Imagen de sótano con puerta extra grande con bar en casa, paredes beige y suelo marrón

Custom cabinetry is built into this bay window area to create the perfect spot for the budding artist in the family. The basement remodel was designed and built by Meadowlark Design Build in Ann Arbor, Michigan. Photography by Sean Carter.
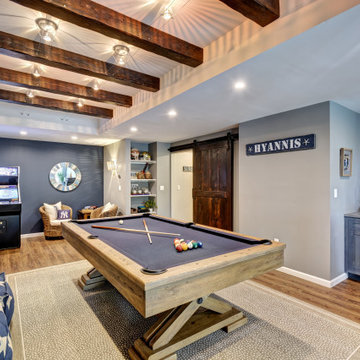
We started with a blank slate on this basement project where our only obstacles were exposed steel support columns, existing plumbing risers from the concrete slab, and dropped soffits concealing ductwork on the ceiling. It had the advantage of tall ceilings, an existing egress window, and a sliding door leading to a newly constructed patio.
This family of five loves the beach and frequents summer beach resorts in the Northeast. Bringing that aesthetic home to enjoy all year long was the inspiration for the décor, as well as creating a family-friendly space for entertaining.
Wish list items included room for a billiard table, wet bar, game table, family room, guest bedroom, full bathroom, space for a treadmill and closed storage. The existing structural elements helped to define how best to organize the basement. For instance, we knew we wanted to connect the bar area and billiards table with the patio in order to create an indoor/outdoor entertaining space. It made sense to use the egress window for the guest bedroom for both safety and natural light. The bedroom also would be adjacent to the plumbing risers for easy access to the new bathroom. Since the primary focus of the family room would be for TV viewing, natural light did not need to filter into that space. We made sure to hide the columns inside of newly constructed walls and dropped additional soffits where needed to make the ceiling mechanicals feel less random.
In addition to the beach vibe, the homeowner has valuable sports memorabilia that was to be prominently displayed including two seats from the original Yankee stadium.
For a coastal feel, shiplap is used on two walls of the family room area. In the bathroom shiplap is used again in a more creative way using wood grain white porcelain tile as the horizontal shiplap “wood”. We connected the tile horizontally with vertical white grout joints and mimicked the horizontal shadow line with dark grey grout. At first glance it looks like we wrapped the shower with real wood shiplap. Materials including a blue and white patterned floor, blue penny tiles and a natural wood vanity checked the list for that seaside feel.
A large reclaimed wood door on an exposed sliding barn track separates the family room from the game room where reclaimed beams are punctuated with cable lighting. Cabinetry and a beverage refrigerator are tucked behind the rolling bar cabinet (that doubles as a Blackjack table!). A TV and upright video arcade machine round-out the entertainment in the room. Bar stools, two rotating club chairs, and large square poufs along with the Yankee Stadium seats provide fun places to sit while having a drink, watching billiards or a game on the TV.
Signed baseballs can be found behind the bar, adjacent to the billiard table, and on specially designed display shelves next to the poker table in the family room.
Thoughtful touches like the surfboards, signage, photographs and accessories make a visitor feel like they are on vacation at a well-appointed beach resort without being cliché.

Dallas & Harris Photography
Diseño de sótano con puerta minimalista grande con bar en casa, paredes blancas, suelo de madera oscura, todas las chimeneas, marco de chimenea de yeso y suelo marrón
Diseño de sótano con puerta minimalista grande con bar en casa, paredes blancas, suelo de madera oscura, todas las chimeneas, marco de chimenea de yeso y suelo marrón

Imagen de sótano en el subsuelo tradicional grande con bar en casa, paredes grises, suelo vinílico, chimeneas suspendidas, suelo marrón y vigas vistas

Foto de sótano con ventanas campestre de tamaño medio con bar en casa, paredes blancas, suelo vinílico, suelo marrón y machihembrado
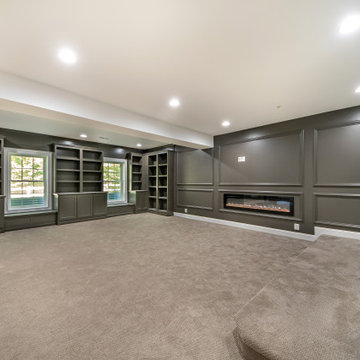
A different take on the open living room concept that features a bold custom cabinetry and built-ins with a matching paint color on the walls.
Diseño de sótano con puerta blanco tradicional renovado grande con paredes grises, moqueta, chimeneas suspendidas, suelo marrón y bar en casa
Diseño de sótano con puerta blanco tradicional renovado grande con paredes grises, moqueta, chimeneas suspendidas, suelo marrón y bar en casa

Diseño de sótano con puerta actual grande con bar en casa, paredes negras, suelo vinílico, todas las chimeneas, marco de chimenea de ladrillo, suelo marrón y machihembrado
994 ideas para sótanos con bar en casa y suelo marrón
1