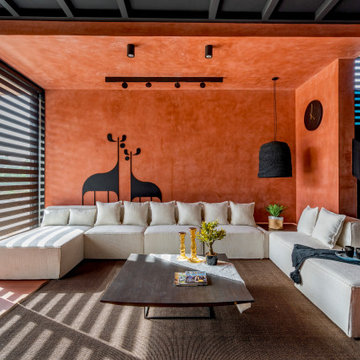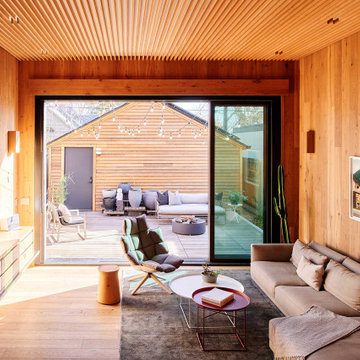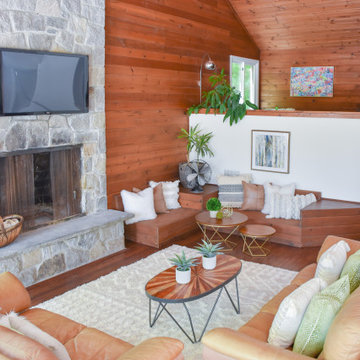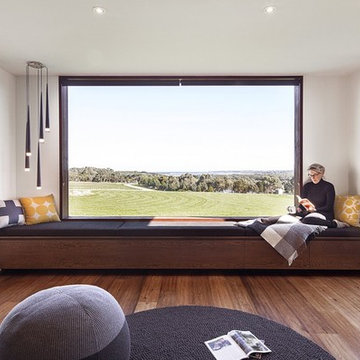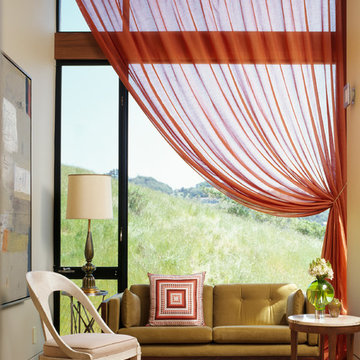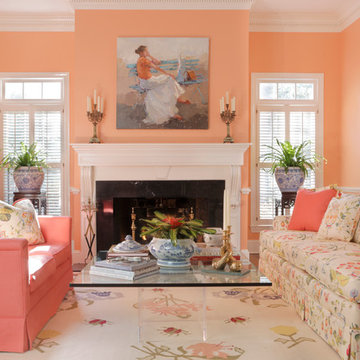20.103 ideas para salones naranjas, violetas
Filtrar por
Presupuesto
Ordenar por:Popular hoy
1 - 20 de 20.103 fotos
Artículo 1 de 3

Foto de salón abierto actual con paredes blancas, suelo de madera clara, televisor colgado en la pared y suelo beige
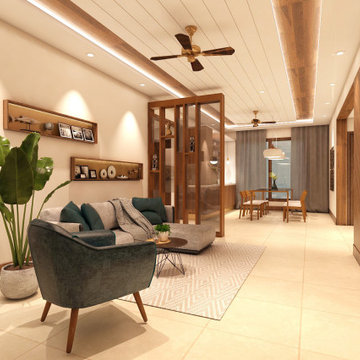
We paired grey interiors with dark timber joinery for this family apartment in Chennai. Running the scheme of contemporary, we experimented with textures. The front of this apartment exposes an open plan yet being parted by a semi partition of glass and wood, making the living and dining distinct spaces.
The living room is powered by the richness in the wood against the furniture forms of a grey sofa, green armchair and a brown enriched coffee table. Walking past the living and into the dining, one carries along the subtle creams and matte finished wood pieces that brings the whole space together. The kitchen in close proximity with the dining, features minimalistic vibes with its simple and sleek lines. Evident through the outlook of pared - back walls and cabinetry; that rule the space. Concluding the design tour with the bedrooms, there were fashioned with accent walls that depicted the characteristics of each room. All in all, we achieved a modern spirit that embraced the apartment.
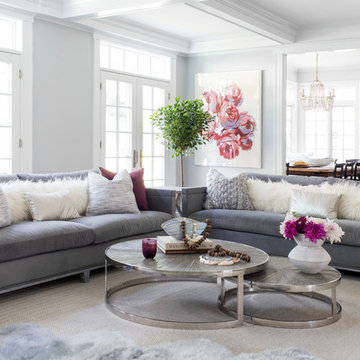
photography: raquel langworthy
Modelo de salón abierto marinero con paredes grises
Modelo de salón abierto marinero con paredes grises

Ejemplo de salón abierto actual grande con paredes beige, suelo de madera clara, todas las chimeneas, marco de chimenea de baldosas y/o azulejos y televisor colgado en la pared
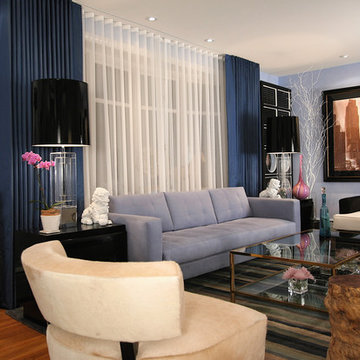
This eclectic modern monochromatic Living Room with pops of color visually opens up the space to make the room appear much larger then it is. The tailored "ripplefold " window treatments that hangs from the ceiling with the tall lamps also makes the ceiling height appear to be much taller then it is as well.
Featured in Modenus "Designer Spotlight Series" Awarded Top 20 in Architectural Digest Magazine "Viewers Choice Awards" and Finalist in Innovation in Design Awards.

Photographer: Terri Glanger
Imagen de salón abierto actual sin televisor con paredes amarillas, suelo de madera en tonos medios, suelo naranja, todas las chimeneas y marco de chimenea de hormigón
Imagen de salón abierto actual sin televisor con paredes amarillas, suelo de madera en tonos medios, suelo naranja, todas las chimeneas y marco de chimenea de hormigón

Design by Emily Ruddo of Armonia Decors. Photographed by Meghan Beierle-O'Brien. Benjamin Moore Classic Gray paint
Quadrille Ikat fabric. William Sonoma Mirror

Diseño de salón minimalista con paredes blancas, suelo de madera en tonos medios, televisor colgado en la pared, suelo marrón y madera

Living room looking towards the North Cascades.
Image by Steve Brousseau
Ejemplo de salón abierto urbano pequeño con paredes blancas, suelo de cemento, estufa de leña, suelo gris y marco de chimenea de yeso
Ejemplo de salón abierto urbano pequeño con paredes blancas, suelo de cemento, estufa de leña, suelo gris y marco de chimenea de yeso

John Bishop
Ejemplo de salón abierto romántico con suelo de madera oscura y alfombra
Ejemplo de salón abierto romántico con suelo de madera oscura y alfombra

Living Room of the Beautiful New Encino Construction which included the installation of the angled ceiling, black window trim, wall painting, fireplace, clerestory windows, pendant lighting, light hardwood flooring and living room furnitures.
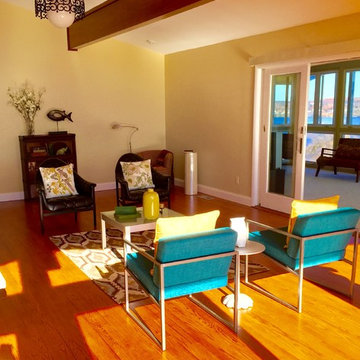
This is the post-staging photo of a living room that was totally empty and in need of paint, furniture and decor to match it's mod century architectural style.
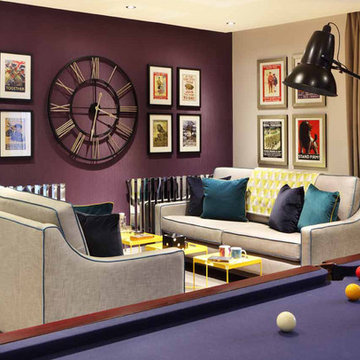
The lounge area is cosy yet sophisticated, centred around a large statement wall clock. Sofas are upholstered in a shimmering pale grey fabric with crisp blue piping, and dotted with soft velvet cushions in teal and royal blue. Elements of zingy brights, such as the yellow metal tray tables, cushion piping and throws, bring freshness and modernity, as do the flashes of high-shine metal on the radiators.

Part of a full renovation in a Brooklyn brownstone a modern linear fireplace is surrounded by white stacked stone and contrasting custom built dark wood cabinetry. A limestone mantel separates the stone from a large TV and creates a focal point for the room.
20.103 ideas para salones naranjas, violetas
1
