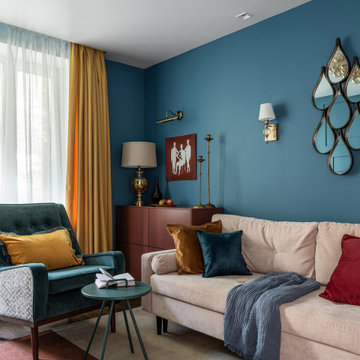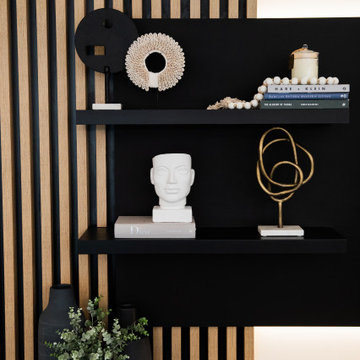983 ideas para salones turquesas
Filtrar por
Presupuesto
Ordenar por:Popular hoy
1 - 20 de 983 fotos
Artículo 1 de 3
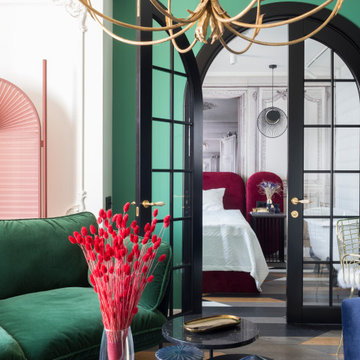
Diseño de salón abierto actual pequeño sin chimenea con suelo de madera en tonos medios, televisor independiente, suelo multicolor y paredes verdes
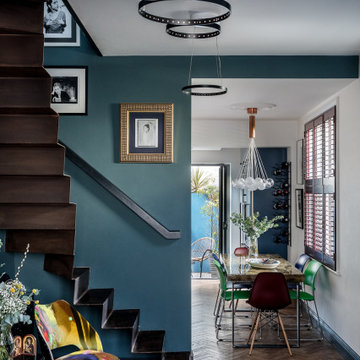
Bespoke folded metal staircase, dark inchyra blue walls, black and white photography from Rock Archive, mid-century cocktail chairs reupholstered in a bold and colourful print fabric by Timorous Beasties, reclaimed oak parquet floor, claret red plantation shutters, bespoke concrete dining table and a mix of Eames and Jasper Morrison dining chairs. Glass and copper chandelier by Studio It.
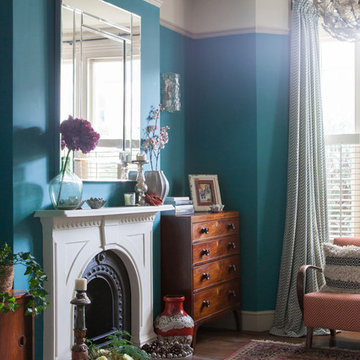
This inviting living room was given a lift by injecting strong colour vintage and antique furniture, and re-instating an original Victorian fireplace.
Photography: Megan Taylor

Mid Century Modern Renovation - nestled in the heart of Arapahoe Acres. This home was purchased as a foreclosure and needed a complete renovation. To complete the renovation - new floors, walls, ceiling, windows, doors, electrical, plumbing and heating system were redone or replaced. The kitchen and bathroom also underwent a complete renovation - as well as the home exterior and landscaping. Many of the original details of the home had not been preserved so Kimberly Demmy Design worked to restore what was intact and carefully selected other details that would honor the mid century roots of the home. Published in Atomic Ranch - Fall 2015 - Keeping It Small.
Daniel O'Connor Photography
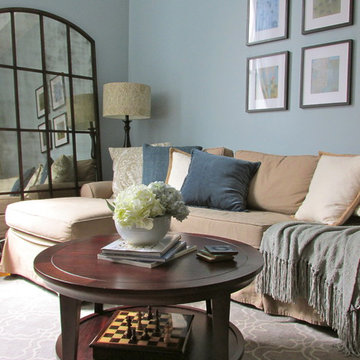
Loft space, Pottery Barn couch with chaise, trellis print rug, leaning wall mirror
Diseño de salón tradicional de tamaño medio con paredes azules y suelo de madera clara
Diseño de salón tradicional de tamaño medio con paredes azules y suelo de madera clara
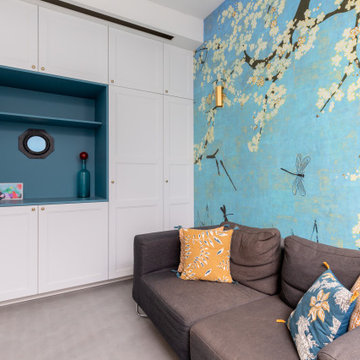
Nos clients, une famille avec 3 enfants, ont fait l'acquisition de ce bien avec une jolie surface de type loft (200 m²). Cependant, ce dernier manquait de personnalité et il était nécessaire de créer de belles liaisons entre les différents étages afin d'obtenir un tout cohérent et esthétique.
Nos équipes, en collaboration avec @charlotte_fequet, ont travaillé des tons pastel, camaïeux de bleus afin de créer une continuité et d’amener le ciel bleu à l’intérieur.
Pour le sol du RDC, nous avons coulé du béton ciré @okre.eu afin d'accentuer le côté loft tout en réduisant les coûts de dépose parquet. Néanmoins, pour les pièces à l'étage, un nouveau parquet a été posé pour plus de chaleur.
Au RDC, la chambre parentale a été remplacée par une cuisine. Elle s'ouvre à présent sur le salon, la salle à manger ainsi que la terrasse. La nouvelle cuisine offre à la fois un côté doux avec ses caissons peints en Biscuit vert (@ressource_peintures) et un côté graphique grâce à ses suspensions @celinewrightparis et ses deux verrières sur mesure.
Ce côté graphique est également présent dans les SDB avec des carreaux de ciments signés @mosaic.factory. On y retrouve des choix avant-gardistes à l'instar des carreaux de ciments créés en collaboration avec Valentine Bärg ou encore ceux issus de la collection "Forma".
Des menuiseries sur mesure viennent embellir le loft tout en le rendant plus fonctionnel. Dans le salon, les rangements sous l'escalier et la banquette ; le salon TV où nos équipes ont fait du semi sur mesure avec des caissons @ikeafrance ; les verrières de la SDB et de la cuisine ; ou encore cette somptueuse bibliothèque qui vient structurer le couloir
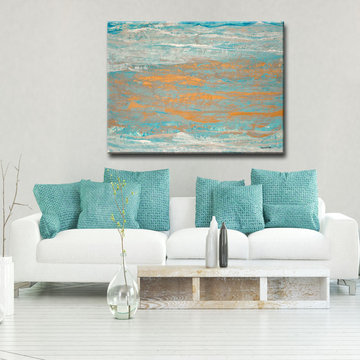
Modelo de salón abierto costero grande sin chimenea y televisor con paredes beige
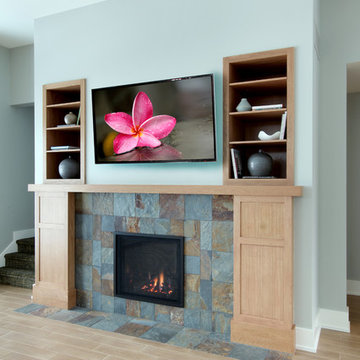
Clean and modern custom fireplace and trim by Scott Christopher Homes.
Ejemplo de salón abierto marinero con paredes azules, suelo de baldosas de porcelana, todas las chimeneas y marco de chimenea de piedra
Ejemplo de salón abierto marinero con paredes azules, suelo de baldosas de porcelana, todas las chimeneas y marco de chimenea de piedra

One LARGE room that serves multiple purposes.
Ejemplo de salón abierto ecléctico extra grande con paredes beige, todas las chimeneas, suelo de madera oscura y marco de chimenea de baldosas y/o azulejos
Ejemplo de salón abierto ecléctico extra grande con paredes beige, todas las chimeneas, suelo de madera oscura y marco de chimenea de baldosas y/o azulejos

Large kitchen/living room open space
Shaker style kitchen with concrete worktop made onsite
Crafted tape, bookshelves and radiator with copper pipes
Ejemplo de salón urbano grande con paredes rojas, suelo de madera en tonos medios y suelo marrón
Ejemplo de salón urbano grande con paredes rojas, suelo de madera en tonos medios y suelo marrón

Construction done by Stoltz Installation and Carpentry and humor provided constantly by long-time clients and friends. They did their laundry/mudroom with us and realized soon after the kitchen had to go! We changed from peninsula to an island and the homeowner worked on changing out the golden oak trim as his own side project while the remodel was taking place. We added some painting of the adjacent living room built-ins near the end when they finally agreed it had to be done or they would regret it. A fun coffee bar and and statement backsplash really make this space one of kind.

W2WHC designed this entire space remotely with the help of a motivated client and some fabulous resources. Photo credit to Marcel Page Photography.
Diseño de salón para visitas abierto tradicional renovado pequeño sin chimenea con paredes grises, suelo de madera oscura y televisor colgado en la pared
Diseño de salón para visitas abierto tradicional renovado pequeño sin chimenea con paredes grises, suelo de madera oscura y televisor colgado en la pared

Ejemplo de salón abierto tradicional de tamaño medio sin chimenea con paredes azules, suelo de baldosas de cerámica, televisor independiente y suelo blanco

This classic contemporary Living room is brimming with simple elegant details, one of which being the use of modern open shelving. We've decorated these shelves with muted sculptural forms in order to juxtapose the sharp lines of the fireplace stone mantle. Incorporating open shelving into a design allows you to add visual interest with the use of decor items to personalize any space!
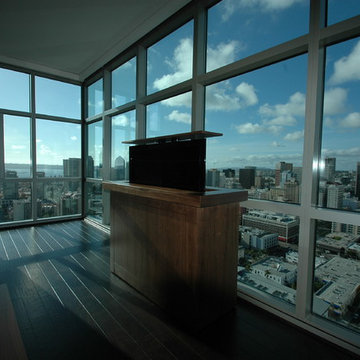
Costco TV lift cabinet is US Made by Cabinet Tronix. This modern Titan design is bench made with very high quality and has a motorized pop-up TV lift cabinet incorporated. Select from 125 Costco TV designs http://www.cabinet-tronix.com/
which come with a 5 year warranty and can be placed at the foot of the bed, against the wall or center of the room.
Costco TV lift cabinet by "Best of Houzz 2014" for service, by Cabinet Tronix, has 12 years-experience specializing in Flat screen TV lift furniture.
This handmade TV lift cabinet is made to order and dimensions will be based on your TV size and other technology component needs. There are stock sizes however it can be made to hold any size larger flat screen TV. Select from Walnut, Maple, Cherry or Mahogany woods
You can have any of our 125 plus TV lift cabinet designs set at the foot of the bed, against a wall/window or center of the room. All designs are finished on all 4 sides with the exact same wood type and finish. All Cabinet Tronix TV lift cabinet models come with HDMI cables, Digital display universal remote, built in Infrared repeater system, TV mount, wire web wrap, component section and power bar.
You can also opt to include our optional 360 TV lift swivel system. Custom finishes and sizing
All motorized TV lift cabinet consoles are blanket wrapped shipped into clients homes.
You can see other modern Pop-Up TV lift cabinets at http://www.cabinet-tronix.com/modern_plasma_lifts.html
Phone: 619-422-2784
Costco TV lift cabinet
TV lift cabinet Costco cabinet
TelevisionTV lift cabinet
Costco TV lift console
Pop up TV cabinet Costco
Motorized TV lift cabinet Costco
Costco Television lift furniture
Costco flat screen TV lift cabinet
Costco hidden TV Lift cabinet
Costco end of bed TV lift cabinets
Costco foot of bed TV Lift
Costco Modern TV lift cabinet
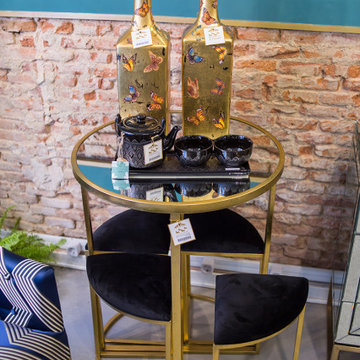
Diseño de salón abierto bohemio grande con paredes verdes, suelo de cemento, suelo gris, vigas vistas y ladrillo
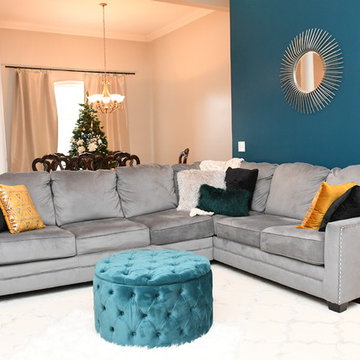
This client wanted a new look for her living room space. We painted the walls a light gray (formerly a mustard color) throughout the entire space, but added an accent color of teal on a focal wall. We added a new rug, new accent chairs, a new sofa sectional, an ottoman, and a few accessories to make the space look and feel new.
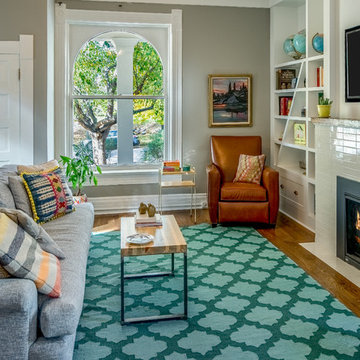
Foto de salón abierto contemporáneo de tamaño medio con paredes grises, suelo de madera oscura, todas las chimeneas, marco de chimenea de baldosas y/o azulejos, televisor colgado en la pared y suelo marrón
983 ideas para salones turquesas
1
