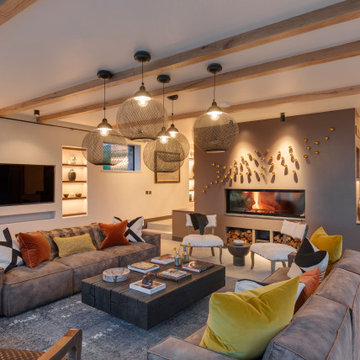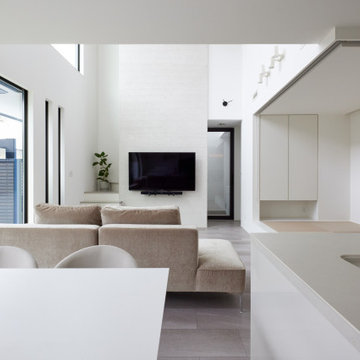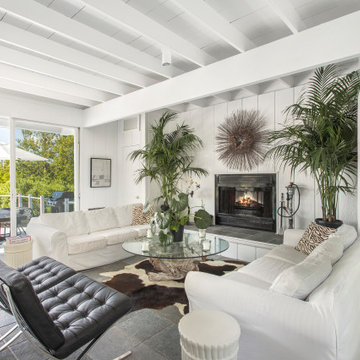3.386 ideas para salones con suelo gris y todos los diseños de techos
Filtrar por
Presupuesto
Ordenar por:Popular hoy
1 - 20 de 3386 fotos
Artículo 1 de 3

Foto de salón abierto costero pequeño con televisor colgado en la pared, suelo de cemento, suelo gris, vigas vistas y ladrillo

Diseño de biblioteca en casa abovedada y tipo loft contemporánea de tamaño medio con paredes blancas, suelo de cemento, todas las chimeneas, suelo gris y vigas vistas

PNW Modern living room with a tongue & groove ceiling detail, floor to ceiling windows and La Cantina doors that extend to the balcony. Bellevue, WA remodel on Lake Washington.

Weather House is a bespoke home for a young, nature-loving family on a quintessentially compact Northcote block.
Our clients Claire and Brent cherished the character of their century-old worker's cottage but required more considered space and flexibility in their home. Claire and Brent are camping enthusiasts, and in response their house is a love letter to the outdoors: a rich, durable environment infused with the grounded ambience of being in nature.
From the street, the dark cladding of the sensitive rear extension echoes the existing cottage!s roofline, becoming a subtle shadow of the original house in both form and tone. As you move through the home, the double-height extension invites the climate and native landscaping inside at every turn. The light-bathed lounge, dining room and kitchen are anchored around, and seamlessly connected to, a versatile outdoor living area. A double-sided fireplace embedded into the house’s rear wall brings warmth and ambience to the lounge, and inspires a campfire atmosphere in the back yard.
Championing tactility and durability, the material palette features polished concrete floors, blackbutt timber joinery and concrete brick walls. Peach and sage tones are employed as accents throughout the lower level, and amplified upstairs where sage forms the tonal base for the moody main bedroom. An adjacent private deck creates an additional tether to the outdoors, and houses planters and trellises that will decorate the home’s exterior with greenery.
From the tactile and textured finishes of the interior to the surrounding Australian native garden that you just want to touch, the house encapsulates the feeling of being part of the outdoors; like Claire and Brent are camping at home. It is a tribute to Mother Nature, Weather House’s muse.

Foto de salón de estilo zen con suelo de baldosas de cerámica, suelo gris, madera y madera

L'intérieur a subi une transformation radicale à travers des matériaux durables et un style scandinave épuré et chaleureux.
La circulation et les volumes ont été optimisés, et grâce à un jeu de couleurs le lieu prend vie.

A contemporary holiday home located on Victoria's Mornington Peninsula featuring rammed earth walls, timber lined ceilings and flagstone floors. This home incorporates strong, natural elements and the joinery throughout features custom, stained oak timber cabinetry and natural limestone benchtops. With a nod to the mid century modern era and a balance of natural, warm elements this home displays a uniquely Australian design style. This home is a cocoon like sanctuary for rejuvenation and relaxation with all the modern conveniences one could wish for thoughtfully integrated.

An oversize bespoke cast concrete bench seat provides seating and display against the wall. Light fills the open living area which features polished concrete flooring and VJ wall lining.

Imagen de salón abierto actual con paredes grises, chimenea lineal, televisor colgado en la pared, suelo gris y vigas vistas

A satin ceiling with some tasteful LED lighting!
Diseño de salón cerrado moderno extra grande con paredes blancas, suelo de mármol, suelo gris y papel pintado
Diseño de salón cerrado moderno extra grande con paredes blancas, suelo de mármol, suelo gris y papel pintado

I was honored to work with these homeowners again, now to fully furnish this new magnificent architectural marvel made especially for them by Lake Flato Architects. Creating custom furnishings for this entire home is a project that spanned over a year in careful planning, designing and sourcing while the home was being built and then installing soon thereafter. I embarked on this design challenge with three clear goals in mind. First, create a complete furnished environment that complimented not competed with the architecture. Second, elevate the client’s quality of life by providing beautiful, finely-made, comfortable, easy-care furnishings. Third, provide a visually stunning aesthetic that is minimalist, well-edited, natural, luxurious and certainly one of kind. Ultimately, I feel we succeeded in creating a visual symphony accompaniment to the architecture of this room, enhancing the warmth and livability of the space while keeping high design as the principal focus.
The centerpiece of this modern sectional is the collection of aged bronze and wood faceted cocktail tables to create a sculptural dynamic focal point to this otherwise very linear space.
From this room there is a view of the solar panels installed on a glass ceiling at the breezeway. Also there is a 1 ton sliding wood door that shades this wall of windows when needed for privacy and shade.

Ejemplo de salón abierto contemporáneo con paredes grises, todas las chimeneas, marco de chimenea de piedra, televisor colgado en la pared, suelo gris y machihembrado

The living room is designed with sloping ceilings up to about 14' tall. The large windows connect the living spaces with the outdoors, allowing for sweeping views of Lake Washington. The north wall of the living room is designed with the fireplace as the focal point.
Design: H2D Architecture + Design
www.h2darchitects.com
#kirklandarchitect
#greenhome
#builtgreenkirkland
#sustainablehome

Foto de salón abierto y blanco minimalista grande con paredes blancas, suelo vinílico, televisor colgado en la pared, suelo gris, papel pintado y papel pintado

Foto de salón cerrado contemporáneo extra grande con paredes blancas, todas las chimeneas, marco de chimenea de piedra, suelo gris y vigas vistas

Imagen de salón abierto contemporáneo grande con paredes blancas, suelo de cemento, chimenea de doble cara, marco de chimenea de metal, suelo gris y vigas vistas

Modelo de salón abierto y abovedado escandinavo grande sin chimenea y televisor con paredes blancas, suelo de cemento, suelo gris, vigas vistas y madera

Diseño de salón abierto exótico con paredes blancas, todas las chimeneas, suelo gris, vigas vistas y panelado
3.386 ideas para salones con suelo gris y todos los diseños de techos
1

