2.030 ideas para salones con suelo de mármol y todas las repisas de chimenea
Filtrar por
Presupuesto
Ordenar por:Popular hoy
1 - 20 de 2030 fotos
Artículo 1 de 3

Photo : Romain Ricard
Foto de biblioteca en casa abierta actual grande con paredes blancas, suelo de mármol, todas las chimeneas, marco de chimenea de piedra, televisor colgado en la pared y suelo beige
Foto de biblioteca en casa abierta actual grande con paredes blancas, suelo de mármol, todas las chimeneas, marco de chimenea de piedra, televisor colgado en la pared y suelo beige

When the homeowners purchased this sprawling 1950’s rambler, the aesthetics would have discouraged all but the most intrepid. The décor was an unfortunate time capsule from the early 70s. And not in the cool way - in the what-were-they-thinking way. When unsightly wall-to-wall carpeting and heavy obtrusive draperies were removed, they discovered the room rested on a slab. Knowing carpet or vinyl was not a desirable option, they selected honed marble. Situated between the formal living room and kitchen, the family room is now a perfect spot for casual lounging in front of the television. The space proffers additional duty for hosting casual meals in front of the fireplace and rowdy game nights. The designer’s inspiration for a room resembling a cozy club came from an English pub located in the countryside of Cotswold. With extreme winters and cold feet, they installed radiant heat under the marble to achieve year 'round warmth. The time-honored, existing millwork was painted the same shade of British racing green adorning the adjacent kitchen's judiciously-chosen details. Reclaimed light fixtures both flanking the walls and suspended from the ceiling are dimmable to add to the room's cozy charms. Floor-to-ceiling windows on either side of the space provide ample natural light to provide relief to the sumptuous color palette. A whimsical collection of art, artifacts and textiles buttress the club atmosphere.

Foto de salón abierto contemporáneo de tamaño medio con suelo de mármol, marco de chimenea de madera, suelo blanco, paredes blancas, chimenea lineal y pared multimedia
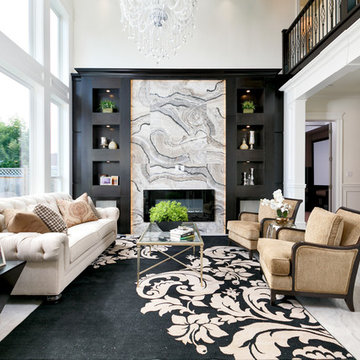
Francis Lai Photography
Foto de salón abierto tradicional con paredes blancas, suelo de mármol, todas las chimeneas, marco de chimenea de piedra y suelo gris
Foto de salón abierto tradicional con paredes blancas, suelo de mármol, todas las chimeneas, marco de chimenea de piedra y suelo gris

Formal Grand Salon with painted mural ceiling.
Taylor Architectural Photography
Foto de salón para visitas abierto clásico extra grande sin televisor con suelo de mármol, marco de chimenea de piedra, paredes beige, todas las chimeneas y suelo beige
Foto de salón para visitas abierto clásico extra grande sin televisor con suelo de mármol, marco de chimenea de piedra, paredes beige, todas las chimeneas y suelo beige

Formal Living Room, directly off of the entry.
Ejemplo de salón para visitas abierto mediterráneo extra grande sin televisor con paredes beige, suelo de mármol, todas las chimeneas, marco de chimenea de piedra y suelo beige
Ejemplo de salón para visitas abierto mediterráneo extra grande sin televisor con paredes beige, suelo de mármol, todas las chimeneas, marco de chimenea de piedra y suelo beige

Port Royal private home
photographed by Amber Frederiksen
Modelo de salón abierto marinero grande sin televisor con paredes blancas, suelo de mármol, todas las chimeneas, marco de chimenea de piedra y suelo blanco
Modelo de salón abierto marinero grande sin televisor con paredes blancas, suelo de mármol, todas las chimeneas, marco de chimenea de piedra y suelo blanco

Ejemplo de salón para visitas abierto actual grande con paredes blancas, suelo de mármol, chimenea lineal, marco de chimenea de madera, pared multimedia y suelo blanco
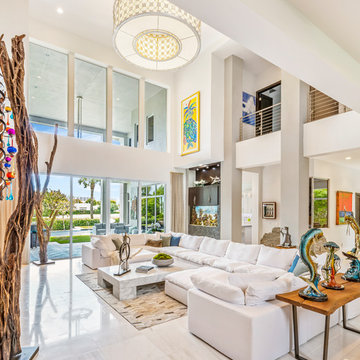
We gave this grand Boca Raton home comfortable interiors reflective of the client's personality.
Project completed by Lighthouse Point interior design firm Barbara Brickell Designs, Serving Lighthouse Point, Parkland, Pompano Beach, Highland Beach, and Delray Beach.
For more about Barbara Brickell Designs, click here: http://www.barbarabrickelldesigns.com
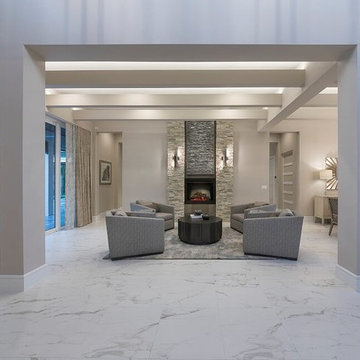
Foto de salón abierto contemporáneo de tamaño medio sin televisor con paredes grises, suelo de mármol, todas las chimeneas, marco de chimenea de piedra y suelo blanco

Enter to a dramatic living room, the center of this magnificent residence, with soaring ceilings, walls of glass and exquisite custom lighting fixtures. The eye is immediately drawn through the home to stunning views of majestic oak trees, verdant rolling hillsides and the Monterey Bay

This modern mansion has a grand entrance indeed. To the right is a glorious 3 story stairway with custom iron and glass stair rail. The dining room has dramatic black and gold metallic accents. To the left is a home office, entrance to main level master suite and living area with SW0077 Classic French Gray fireplace wall highlighted with golden glitter hand applied by an artist. Light golden crema marfil stone tile floors, columns and fireplace surround add warmth. The chandelier is surrounded by intricate ceiling details. Just around the corner from the elevator we find the kitchen with large island, eating area and sun room. The SW 7012 Creamy walls and SW 7008 Alabaster trim and ceilings calm the beautiful home.
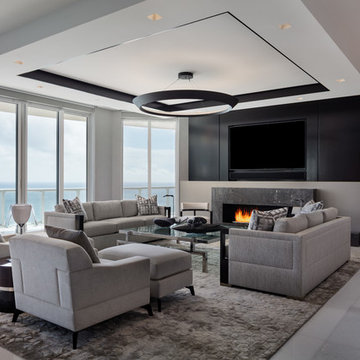
Ejemplo de salón cerrado moderno grande con paredes grises, suelo de mármol, chimenea lineal, marco de chimenea de piedra, pared multimedia y suelo gris
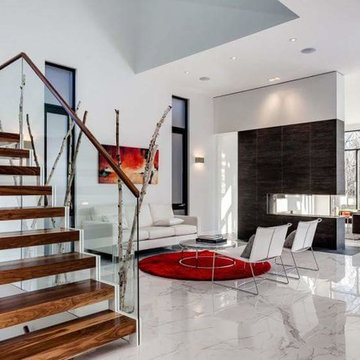
Modelo de salón para visitas abierto actual de tamaño medio sin televisor con paredes blancas, suelo de mármol, chimenea de doble cara, marco de chimenea de baldosas y/o azulejos y suelo blanco
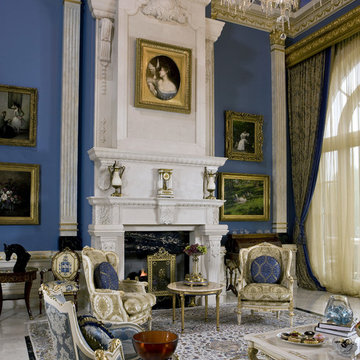
The grand salon emphasizes architectural detailing while embracing an intimate arrangement of furniture to maintain proper conversational proportion and scale. The rich textiles add layered texture and luxury while embodying comfort and beauty.
photo credit: Gordon Beall
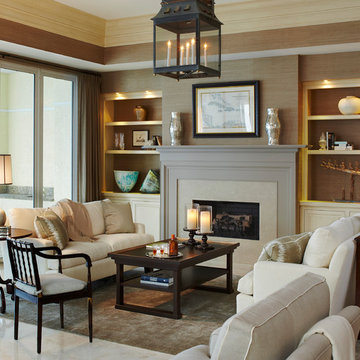
Foto de salón abierto tradicional de tamaño medio sin televisor con todas las chimeneas, suelo beige, suelo de mármol y marco de chimenea de piedra

Formal living room marble floors with access to the outdoor living space
Imagen de salón para visitas abierto mediterráneo extra grande con paredes grises, suelo de mármol, todas las chimeneas, marco de chimenea de piedra, televisor colgado en la pared, suelo gris y casetón
Imagen de salón para visitas abierto mediterráneo extra grande con paredes grises, suelo de mármol, todas las chimeneas, marco de chimenea de piedra, televisor colgado en la pared, suelo gris y casetón
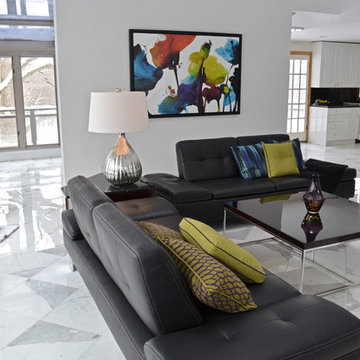
Imagen de salón para visitas abierto contemporáneo de tamaño medio sin televisor con paredes blancas, chimenea de doble cara, marco de chimenea de piedra y suelo de mármol
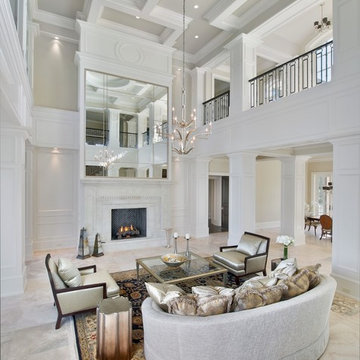
This residence was custom designed by Don Stevenson Design, Inc., Naples, FL. The plans for this residence can be purchased by inquiry at www.donstevensondesign.com.

Nelle foto di Luca Tranquilli, la nostra “Tradizione Innovativa” nel residenziale: un omaggio allo stile italiano degli anni Quaranta, sostenuto da impianti di alto livello.
Arredi in acero e palissandro accompagnano la smaterializzazione delle pareti, attuata con suggestioni formali della metafisica di Giorgio de Chirico.
Un antico decoro della villa di Massenzio a Piazza Armerina è trasposto in marmi bianchi e neri, imponendo – per contrasto – una tinta scura e riflettente sulle pareti.
Di contro, gli ambienti di servizio liberano l’energia di tinte decise e inserti policromi, con il comfort di una vasca-doccia ergonomica - dotata di TV stagna – una doccia di vapore TylöHelo e la diffusione sonora.
La cucina RiFRA Milano “One” non poteva che essere discreta, celando le proprie dotazioni tecnologiche sotto l‘etereo aspetto delle ante da 30 mm.
L’illuminazione può abbinare il bianco solare necessario alla cucina, con tutte le gradazioni RGB di Philips Lighting richieste da uno spazio fluido.
----
Our Colosseo Domus, in Rome!
“Innovative Tradition” philosophy: a tribute to the Italian style of the Forties, supported by state-of-the-art plant backbones.
Maple and rosewood furnishings stand with formal suggestions of Giorgio de Chirico's metaphysics.
An ancient Roman decoration from the house of emperor Massenzio in Piazza Armerina (Sicily) is actualized in white & black marble, which requests to be weakened by dark and reflective colored walls.
At the opposite, bathrooms release energy by strong colors and polychrome inserts, offering the comfortable use of an ergonomic bath-shower - equipped with a waterproof TV - a TylöHelo steam shower and sound system.
The RiFRA Milano "One" kitchen has to be discreet, concealing its technological features under the light glossy finishing of its doors.
The lighting can match the bright white needed for cooking, with all the RGB spectrum of Philips Lighting, as required by a fluid space.
Photographer: Luca Tranquilli
2.030 ideas para salones con suelo de mármol y todas las repisas de chimenea
1