288 ideas para salones con televisor en una esquina y todos los diseños de techos
Filtrar por
Presupuesto
Ordenar por:Popular hoy
1 - 20 de 288 fotos
Artículo 1 de 3

Living room furnishing and remodel
Modelo de salón abierto, blanco y blanco y madera retro pequeño con paredes blancas, suelo de madera en tonos medios, chimenea de esquina, marco de chimenea de ladrillo, televisor en una esquina, suelo marrón y machihembrado
Modelo de salón abierto, blanco y blanco y madera retro pequeño con paredes blancas, suelo de madera en tonos medios, chimenea de esquina, marco de chimenea de ladrillo, televisor en una esquina, suelo marrón y machihembrado

The brief for this project involved a full house renovation, and extension to reconfigure the ground floor layout. To maximise the untapped potential and make the most out of the existing space for a busy family home.
When we spoke with the homeowner about their project, it was clear that for them, this wasn’t just about a renovation or extension. It was about creating a home that really worked for them and their lifestyle. We built in plenty of storage, a large dining area so they could entertain family and friends easily. And instead of treating each space as a box with no connections between them, we designed a space to create a seamless flow throughout.
A complete refurbishment and interior design project, for this bold and brave colourful client. The kitchen was designed and all finishes were specified to create a warm modern take on a classic kitchen. Layered lighting was used in all the rooms to create a moody atmosphere. We designed fitted seating in the dining area and bespoke joinery to complete the look. We created a light filled dining space extension full of personality, with black glazing to connect to the garden and outdoor living.

Modelo de salón para visitas abierto retro de tamaño medio con paredes verdes, suelo laminado, todas las chimeneas, marco de chimenea de yeso, televisor en una esquina, suelo marrón, todos los diseños de techos y madera

The existing great room got some major updates as well to ensure that the adjacent space was stylistically cohesive. The upgrades include new/reconfigured windows and trim, a dramatic fireplace makeover, new hardwood floors, and a flexible dining room area. Similar finishes were repeated here with brass sconces, a craftsman style fireplace mantle, and the same honed marble for the fireplace hearth and surround.

Luxury Vinyl Plank flooring from Pergo: Ballard Oak • Cabinetry by Aspect: Maple Tundra • Media Center tops & shelves from Shiloh: Poplar Harbor & Stratus

Reclaimed hand hewn timbers used for exposed trusses and reclaimed wood siding.
Imagen de salón abierto tradicional grande con paredes marrones, suelo de madera en tonos medios, chimenea de esquina, marco de chimenea de piedra, televisor en una esquina, suelo marrón y vigas vistas
Imagen de salón abierto tradicional grande con paredes marrones, suelo de madera en tonos medios, chimenea de esquina, marco de chimenea de piedra, televisor en una esquina, suelo marrón y vigas vistas
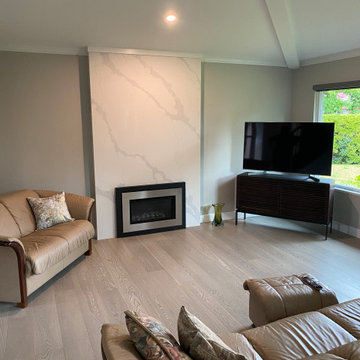
Foto de salón abierto y abovedado moderno grande con paredes grises, suelo de madera clara, todas las chimeneas, marco de chimenea de metal, televisor en una esquina y suelo marrón
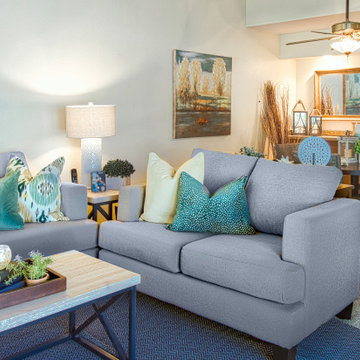
Imagen de salón abierto y abovedado tradicional pequeño sin chimenea con paredes beige, moqueta, televisor en una esquina y suelo beige

Cozy family room off of the main kitchen, great place to relax and read a book by the fireplace or just chill out and watch tv.
Foto de salón machihembrado y abierto clásico renovado de tamaño medio con paredes blancas, suelo de madera clara, todas las chimeneas, televisor en una esquina, suelo marrón y machihembrado
Foto de salón machihembrado y abierto clásico renovado de tamaño medio con paredes blancas, suelo de madera clara, todas las chimeneas, televisor en una esquina, suelo marrón y machihembrado
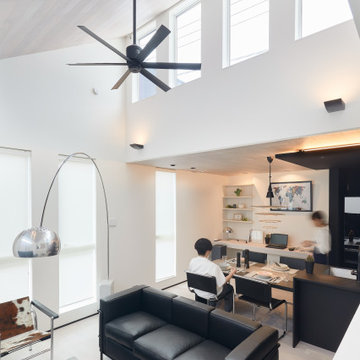
Ejemplo de salón para visitas abierto moderno grande con paredes blancas, suelo de contrachapado, televisor en una esquina, suelo gris, madera y papel pintado
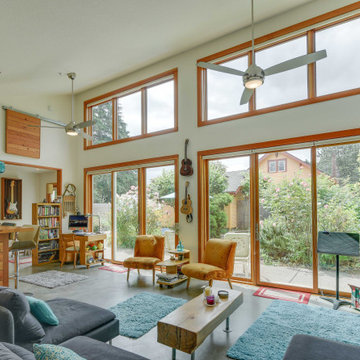
Huge sliding glass doors open the living room to the patio and surrounding garden.
Imagen de salón abierto y abovedado bohemio pequeño con paredes blancas, suelo de cemento, televisor en una esquina y suelo gris
Imagen de salón abierto y abovedado bohemio pequeño con paredes blancas, suelo de cemento, televisor en una esquina y suelo gris
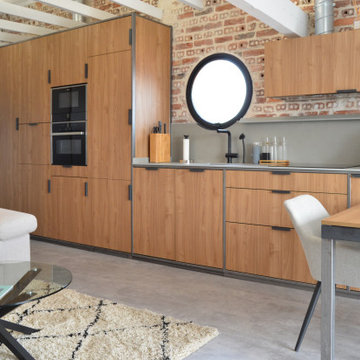
Imagen de salón tipo loft industrial de tamaño medio con paredes blancas, suelo de cemento, televisor en una esquina, suelo gris, vigas vistas y ladrillo

Main area of country cabin. Sleeper sofa to allow for more sleeping room.
Imagen de salón tipo loft y abovedado rústico de tamaño medio con paredes blancas, suelo de madera clara, todas las chimeneas, piedra de revestimiento y televisor en una esquina
Imagen de salón tipo loft y abovedado rústico de tamaño medio con paredes blancas, suelo de madera clara, todas las chimeneas, piedra de revestimiento y televisor en una esquina

This bright East Lansing kitchen remodel features Medallion Silverline cabinetry in blue and white for a vibrant two-tone design. White upper cabinetry blends smoothly into a hand crafted white subway tile backsplash and Aria Stone white quartz countertop, which contrasts with the navy blue base cabinets. An Eclipse stainless steel undermount sink pairs with a sleek single lever faucet. Stainless steel appliances feature throughout the kitchen including a stainless wall mount chimney hood. Custom hand blown glass pendant lights over the island are a stylish accent and island barstools create seating for casual dining. The open plan design includes a backsplash tile feature that is mirrored in the fireplace surround in the adjacent living area.
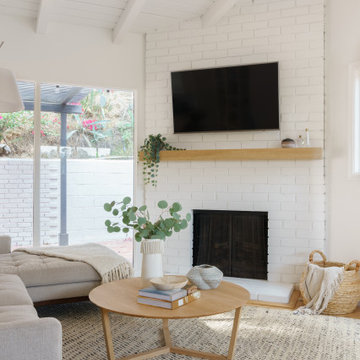
Living room furnishing and remodel
Foto de salón abierto, blanco y blanco y madera vintage pequeño con paredes blancas, suelo de madera en tonos medios, chimenea de esquina, marco de chimenea de ladrillo, televisor en una esquina, suelo marrón y machihembrado
Foto de salón abierto, blanco y blanco y madera vintage pequeño con paredes blancas, suelo de madera en tonos medios, chimenea de esquina, marco de chimenea de ladrillo, televisor en una esquina, suelo marrón y machihembrado

A modern replica of the ole farm home. The beauty and warmth of yesterday, combined with the luxury of today's finishes of windows, high ceilings, lighting fixtures, reclaimed flooring and beams and much more.

Bachelor Pad in Union Square, Manhattan.
Modelo de biblioteca en casa cerrada de estilo americano de tamaño medio sin chimenea con paredes blancas, suelo de madera clara, televisor en una esquina, suelo marrón y casetón
Modelo de biblioteca en casa cerrada de estilo americano de tamaño medio sin chimenea con paredes blancas, suelo de madera clara, televisor en una esquina, suelo marrón y casetón
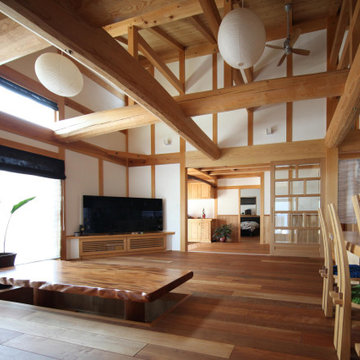
Foto de salón para visitas abierto asiático grande con paredes blancas, suelo de madera en tonos medios, televisor en una esquina, suelo naranja y madera

Upgraged townhome to meet the ski bum's needs in the winter and avid hiker in the summer. This retreat was designed to maximize a small space environment, add a touch of class while increasing profits for the owner's Airbnb marketplace.

The brief for this project involved a full house renovation, and extension to reconfigure the ground floor layout. To maximise the untapped potential and make the most out of the existing space for a busy family home.
When we spoke with the homeowner about their project, it was clear that for them, this wasn’t just about a renovation or extension. It was about creating a home that really worked for them and their lifestyle. We built in plenty of storage, a large dining area so they could entertain family and friends easily. And instead of treating each space as a box with no connections between them, we designed a space to create a seamless flow throughout.
A complete refurbishment and interior design project, for this bold and brave colourful client. The kitchen was designed and all finishes were specified to create a warm modern take on a classic kitchen. Layered lighting was used in all the rooms to create a moody atmosphere. We designed fitted seating in the dining area and bespoke joinery to complete the look. We created a light filled dining space extension full of personality, with black glazing to connect to the garden and outdoor living.
288 ideas para salones con televisor en una esquina y todos los diseños de techos
1