3.470 ideas para salones con suelo laminado y todas las chimeneas
Filtrar por
Presupuesto
Ordenar por:Popular hoy
1 - 20 de 3470 fotos
Artículo 1 de 3

modern home designed by gracious home interiors and built by bridwell builders in charlotte nc, mint hill.
Foto de salón machihembrado y abierto moderno con paredes blancas, suelo laminado, todas las chimeneas, suelo marrón y machihembrado
Foto de salón machihembrado y abierto moderno con paredes blancas, suelo laminado, todas las chimeneas, suelo marrón y machihembrado

Reeded Alcove Units, Canford Cliffs
- Steel reinforced, floating shelves
- LED spot downlights on remote control
- Oak veneer carcasses finished in clear lacquer
- Professional white spray finish
- Reeded shaker doors
- Custom TV panel to hide cabling
- Knurled brass knobs
- Socket access through cupboards
- Colour matched skirting
- 25mm Sprayed worktops

Black and white trim and warm gray walls create transitional style in a small-space living room.
Ejemplo de salón clásico renovado pequeño con paredes grises, suelo laminado, todas las chimeneas, marco de chimenea de baldosas y/o azulejos y suelo marrón
Ejemplo de salón clásico renovado pequeño con paredes grises, suelo laminado, todas las chimeneas, marco de chimenea de baldosas y/o azulejos y suelo marrón
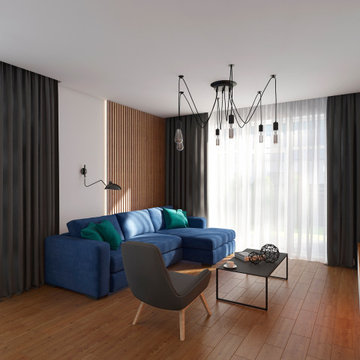
Diseño de salón urbano de tamaño medio con paredes blancas, suelo laminado, todas las chimeneas, televisor colgado en la pared y suelo marrón

Living room with views from every window.
Modelo de salón para visitas abierto moderno de tamaño medio sin televisor con chimenea lineal, marco de chimenea de piedra, paredes blancas, suelo laminado y suelo gris
Modelo de salón para visitas abierto moderno de tamaño medio sin televisor con chimenea lineal, marco de chimenea de piedra, paredes blancas, suelo laminado y suelo gris

View of the open concept kitchen and living room space of the modern Lakeshore house in Sagle, Idaho.
The all white kitchen on the left has maple paint grade shaker cabinets are finished in Sherwin Willams "High Reflective White" allowing the natural light from the view of the water to brighter the entire room. Cabinet pulls are Top Knobs black bar pull.
A 36" Thermardor hood is finished with 6" wood paneling and stained to match the clients decorative mirror. All other appliances are stainless steel: GE Cafe 36" gas range, GE Cafe 24" dishwasher, and Zephyr Presrv Wine Refrigerator (not shown). The GE Cafe 36" french door refrigerator includes a Keurig K-Cup coffee brewing feature.
Kitchen counters are finished with Pental Quartz in "Misterio," and backsplash is 4"x12" white subway tile from Vivano Marmo. Pendants over the raised counter are Chloe Lighting Walter Industrial. Kitchen sink is Kohler Vault with Kohler Simplice faucet in black.
In the living room area, the wood burning stove is a Blaze King Boxer (24"), installed on a raised hearth using the same wood paneling as the range hood. The raised hearth is capped with black quartz to match the finish of the United Flowteck stone tile surround. A flat screen TV is wall mounted to the right of the fireplace.
Flooring is laminated wood by Marion Way in Drift Lane "Daydream Chestnut". Walls are finished with Sherwin Williams "Snowbound" in eggshell. Baseboard and trim are finished in Sherwin Williams "High Reflective White."
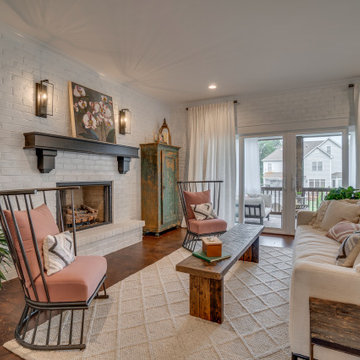
Diseño de salón abierto campestre sin televisor con paredes blancas, suelo laminado, todas las chimeneas, marco de chimenea de ladrillo y suelo marrón
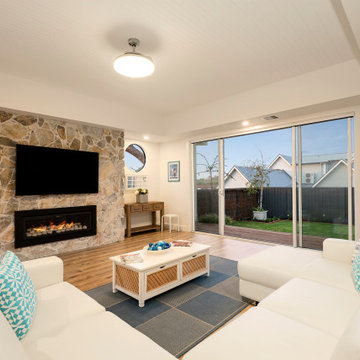
Beautifully styled open plan living at its finest. High panelled ceilings framed by bulkheads with built in lighting. Feature pebble surround for the gas fireplace. Minimal coastal styling with stacker doors leading to large outdoor decking.
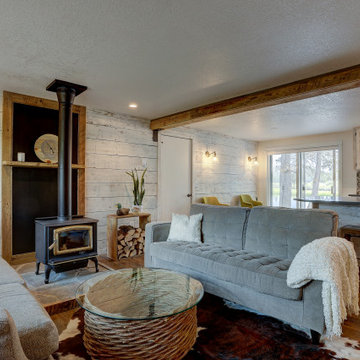
Beautiful Living Room with white washed ship lap barn wood walls. The wood stove fireplace has a stone hearth and painted black steel fire place surround, picture framed in rustic barn wood. A custom fire wood box stands beside. A custom made box beam is made to visually separate the living room and entry way spaces from the kitchen and dining room area. The box beam has large black painted, steel L-brackets holding it up. Pergo Laminate Floors decorated with a cowhide rug
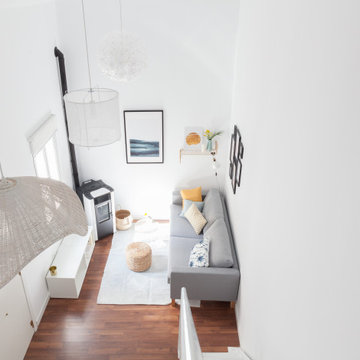
Ejemplo de salón tipo loft nórdico de tamaño medio sin televisor con paredes blancas, suelo laminado, estufa de leña y suelo marrón
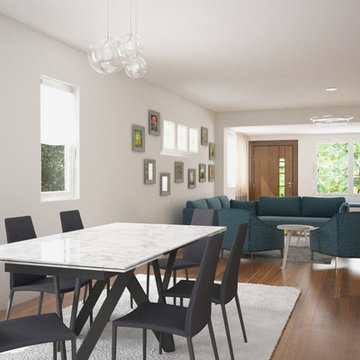
3d Renderings made before renovating the space. The interior designer has chosen the furniture and we have made several layouts before choosing the final design. The dining room has a marble tabletop.
The house is located in Brooklyn, New York.

This modern farmhouse living room features a custom shiplap fireplace by Stonegate Builders, with custom-painted cabinetry by Carver Junk Company. The large rug pattern is mirrored in the handcrafted coffee and end tables, made just for this space.
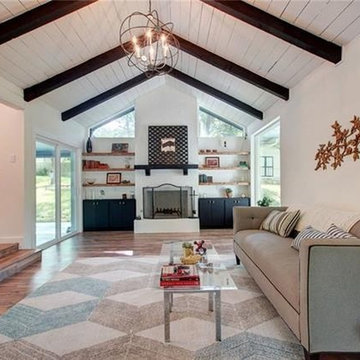
Modelo de salón abierto de estilo de casa de campo de tamaño medio con paredes blancas, suelo laminado, todas las chimeneas, marco de chimenea de ladrillo y suelo marrón
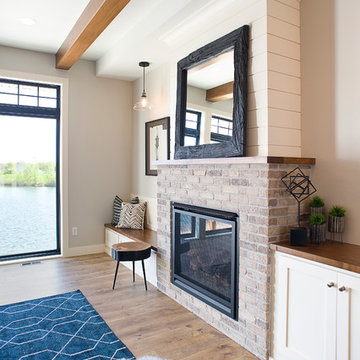
Diseño de salón abierto clásico renovado de tamaño medio con paredes grises, suelo laminado, todas las chimeneas, marco de chimenea de ladrillo, televisor colgado en la pared y suelo marrón
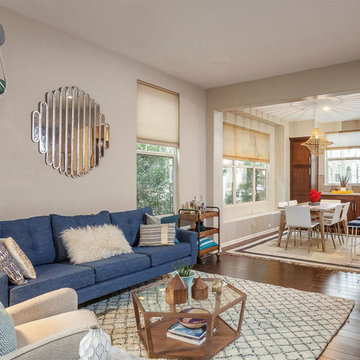
Foto de salón cerrado ecléctico pequeño con paredes blancas, suelo laminado, todas las chimeneas, pared multimedia y suelo marrón

Imagen de salón para visitas cerrado minimalista de tamaño medio sin televisor con paredes grises, suelo laminado, todas las chimeneas, marco de chimenea de piedra y suelo marrón

Beautiful great room remodel
Foto de salón abierto y abovedado de estilo de casa de campo grande con paredes blancas, suelo laminado, todas las chimeneas, marco de chimenea de ladrillo, pared multimedia y suelo marrón
Foto de salón abierto y abovedado de estilo de casa de campo grande con paredes blancas, suelo laminado, todas las chimeneas, marco de chimenea de ladrillo, pared multimedia y suelo marrón

This Park City Ski Loft remodeled for it's Texas owner has a clean modern airy feel, with rustic and industrial elements. Park City is known for utilizing mountain modern and industrial elements in it's design. We wanted to tie those elements in with the owner's farm house Texas roots.

We loved working on this project! The clients brief was to create the Danish concept of Hygge in her new home. We completely redesigned and revamped the space. She wanted to keep all her existing furniture but wanted the space to feel completely different. We opened up the back wall into the garden and added bi-fold doors to create an indoor-outdoor space. New flooring, complete redecoration, new lighting and accessories to complete the transformation. Her tears of happiness said it all!

Gorgeous custom rental cabins built for the Sandpiper Resort in Harrison Mills, BC. Some key features include timber frame, quality Woodtone siding, and interior design finishes to create a luxury cabin experience.
Photo by Brooklyn D Photography
3.470 ideas para salones con suelo laminado y todas las chimeneas
1