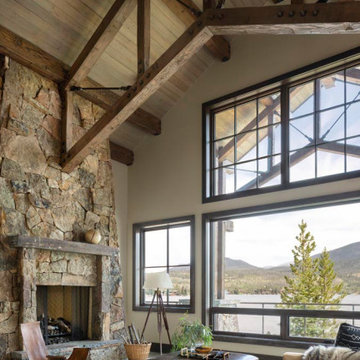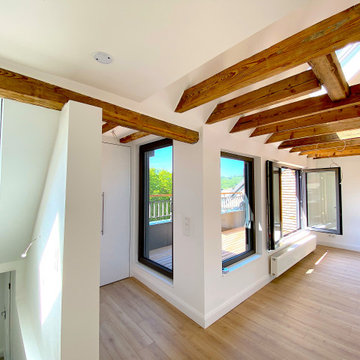741 ideas para salones tipo loft con vigas vistas
Filtrar por
Presupuesto
Ordenar por:Popular hoy
1 - 20 de 741 fotos
Artículo 1 de 3

Diseño de biblioteca en casa abovedada y tipo loft contemporánea de tamaño medio con paredes blancas, suelo de cemento, todas las chimeneas, suelo gris y vigas vistas

Réhabilitation d'une ferme dans l'ouest parisien
Modelo de salón para visitas tipo loft y blanco y madera moderno grande con paredes beige, suelo de madera clara, todas las chimeneas, marco de chimenea de yeso y vigas vistas
Modelo de salón para visitas tipo loft y blanco y madera moderno grande con paredes beige, suelo de madera clara, todas las chimeneas, marco de chimenea de yeso y vigas vistas
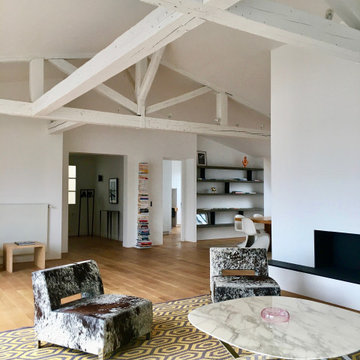
Foto de biblioteca en casa tipo loft minimalista con paredes blancas, suelo de madera clara, televisor retractable y vigas vistas
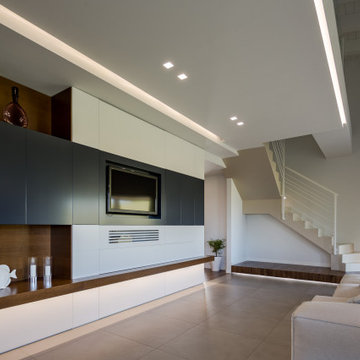
Modelo de salón tipo loft contemporáneo extra grande con paredes blancas, suelo gris y vigas vistas

For this special renovation project, our clients had a clear vision of what they wanted their living space to end up looking like, and the end result is truly jaw-dropping. The main floor was completely refreshed and the main living area opened up. The existing vaulted cedar ceilings were refurbished, and a new vaulted cedar ceiling was added above the newly opened up kitchen to match. The kitchen itself was transformed into a gorgeous open entertaining area with a massive island and top-of-the-line appliances that any chef would be proud of. A unique venetian plaster canopy housing the range hood fan sits above the exclusive Italian gas range. The fireplace was refinished with a new wood mantle and stacked stone surround, becoming the centrepiece of the living room, and is complemented by the beautifully refinished parquet wood floors. New hardwood floors were installed throughout the rest of the main floor, and a new railings added throughout. The family room in the back was remodeled with another venetian plaster feature surrounding the fireplace, along with a wood mantle and custom floating shelves on either side. New windows were added to this room allowing more light to come in, and offering beautiful views into the large backyard. A large wrap around custom desk and shelves were added to the den, creating a very functional work space for several people. Our clients are super happy about their renovation and so are we! It turned out beautiful!
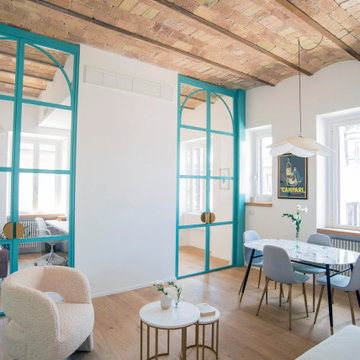
Ejemplo de salón tipo loft de tamaño medio sin chimenea y televisor con paredes blancas, suelo de madera clara, suelo marrón y vigas vistas

Organic Contemporary Design in an Industrial Setting… Organic Contemporary elements in an industrial building is a natural fit. Turner Design Firm designers Tessea McCrary and Jeanine Turner created a warm inviting home in the iconic Silo Point Luxury Condominiums.
Industrial Features Enhanced… Neutral stacked stone tiles work perfectly to enhance the original structural exposed steel beams. Our lighting selection were chosen to mimic the structural elements. Charred wood, natural walnut and steel-look tiles were all chosen as a gesture to the industrial era’s use of raw materials.
Creating a Cohesive Look with Furnishings and Accessories… Designer Tessea McCrary added luster with curated furnishings, fixtures and accessories. Her selections of color and texture using a pallet of cream, grey and walnut wood with a hint of blue and black created an updated classic contemporary look complimenting the industrial vide.

The best features of this loft were formerly obscured by its worst. While the apartment has a rich history—it’s located in a former bike factory, it lacked a cohesive floor plan that allowed any substantive living space.
A retired teacher rented out the loft for 10 years before an unexpected fire in a lower apartment necessitated a full building overhaul. He jumped at the chance to renovate the apartment and asked InSitu to design a remodel to improve how it functioned and elevate the interior. We created a plan that reorganizes the kitchen and dining spaces, integrates abundant storage, and weaves in an understated material palette that better highlights the space’s cool industrial character.
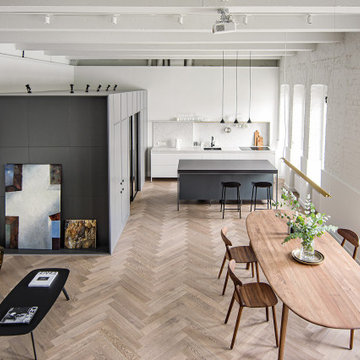
Foto de biblioteca en casa tipo loft contemporánea de tamaño medio con paredes blancas, suelo de madera en tonos medios, suelo marrón y vigas vistas

Ejemplo de salón para visitas tipo loft clásico grande con paredes blancas, suelo de madera en tonos medios, todas las chimeneas, marco de chimenea de ladrillo, televisor en una esquina, suelo marrón, vigas vistas y ladrillo

Nested in the beautiful Cotswolds, this converted barn was in need of a redesign and modernisation to maintain its country style yet bring a contemporary twist. We specified a new mezzanine, complete with a glass and steel balustrade. We kept the deco traditional with a neutral scheme to complement the sand colour of the stones.
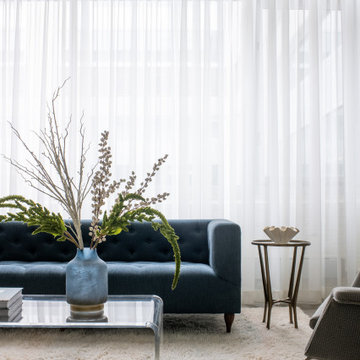
The juxtaposition of soft texture and feminine details against hard metal and concrete finishes. Elements of floral wallpaper, paper lanterns, and abstract art blend together to create a sense of warmth. Soaring ceilings are anchored by thoughtfully curated and well placed furniture pieces. The perfect home for two.

Ejemplo de salón tipo loft urbano de tamaño medio sin chimenea con paredes rojas, suelo de cemento, televisor retractable, suelo gris, vigas vistas y ladrillo
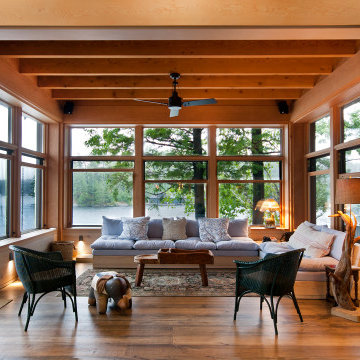
Imagen de salón para visitas tipo loft de tamaño medio con suelo laminado y vigas vistas

Casa AL
Ristrutturazione completa con ampliamento di 110 mq
Diseño de biblioteca en casa tipo loft y blanca y madera contemporánea de tamaño medio con paredes grises, suelo de baldosas de porcelana, todas las chimeneas, marco de chimenea de madera, televisor colgado en la pared, suelo gris, vigas vistas y papel pintado
Diseño de biblioteca en casa tipo loft y blanca y madera contemporánea de tamaño medio con paredes grises, suelo de baldosas de porcelana, todas las chimeneas, marco de chimenea de madera, televisor colgado en la pared, suelo gris, vigas vistas y papel pintado

Experience the tranquil allure of an upscale loft living room, a creation by Arsight, nestled within Chelsea, New York. The expansive, airy ambiance is accentuated by high ceilings and bordered by graceful sliding doors. A modern edge is introduced by a stark white palette, contrasted beautifully with carefully chosen furniture and powerful art. The space is grounded by the rich, unique texture of reclaimed flooring, embodying the essence of contemporary living room design, a blend of style, luxury, and comfort.
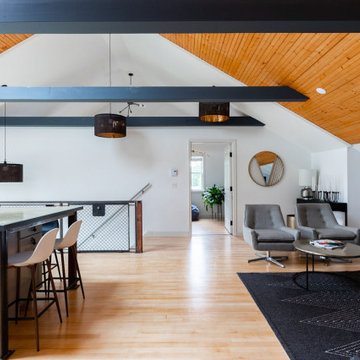
Creating an open space for entertaining in the garage apartment was a must for family visiting or guests renting the loft.
The custom railing on the stairs compliments other custom designed industrial style pieces throughout.

From architecture to finishing touches, this Napa Valley home exudes elegance, sophistication and rustic charm.
The living room exudes a cozy charm with the center ridge beam and fireplace mantle featuring rustic wood elements. Wood flooring further enhances the inviting ambience.
---
Project by Douglah Designs. Their Lafayette-based design-build studio serves San Francisco's East Bay areas, including Orinda, Moraga, Walnut Creek, Danville, Alamo Oaks, Diablo, Dublin, Pleasanton, Berkeley, Oakland, and Piedmont.
For more about Douglah Designs, see here: http://douglahdesigns.com/
To learn more about this project, see here: https://douglahdesigns.com/featured-portfolio/napa-valley-wine-country-home-design/
741 ideas para salones tipo loft con vigas vistas
1
