22 ideas para salones machihembrados y tipo loft
Filtrar por
Presupuesto
Ordenar por:Popular hoy
1 - 20 de 22 fotos
Artículo 1 de 3
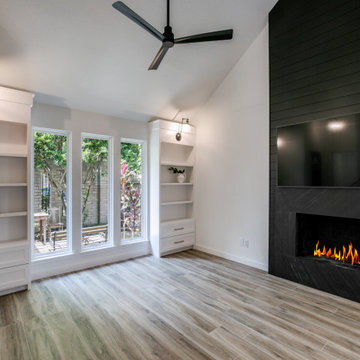
Family room with custom built in's
Diseño de salón machihembrado, tipo loft y abovedado de estilo de casa de campo con paredes blancas, suelo de baldosas de porcelana, televisor colgado en la pared y suelo marrón
Diseño de salón machihembrado, tipo loft y abovedado de estilo de casa de campo con paredes blancas, suelo de baldosas de porcelana, televisor colgado en la pared y suelo marrón
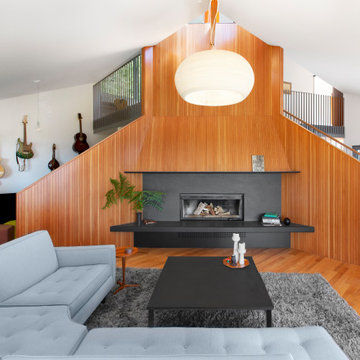
This uniquely designed home in Seattle, Washington recently underwent a dramatic transformation that provides both a fresh new aesthetic and improved functionality. Renovations on this home went above and beyond the typical “face-lift” of the home remodel project and created a modern, one-of-a-kind space perfectly designed to accommodate the growing family of the homeowners.
Along with creating a new aesthetic for the home, constructing a dwelling that was both energy efficient and ensured a high level of comfort were major goals of the project. To this end, the homeowners selected A5h Windows and Doors with triple-pane glazing which offers argon-filled, low-E coated glass and warm edge spacers within an all-aluminum frame. The hidden sash option was selected to provide a clean and modern aesthetic on the exterior facade. Concealed hinges allow for a continuous air seal, while premium stainless-steel handles offer a refined contemporary touch.
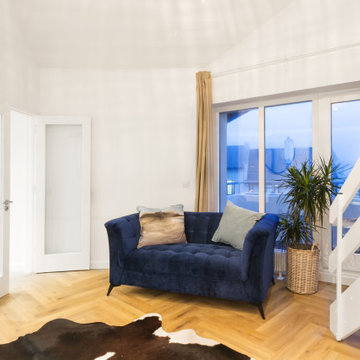
Living room with a houseplant and blue sofa beside the patio doors which lead to the balcony and sea view.
Imagen de salón machihembrado y tipo loft costero de tamaño medio con paredes blancas, suelo laminado, suelo beige, madera y machihembrado
Imagen de salón machihembrado y tipo loft costero de tamaño medio con paredes blancas, suelo laminado, suelo beige, madera y machihembrado
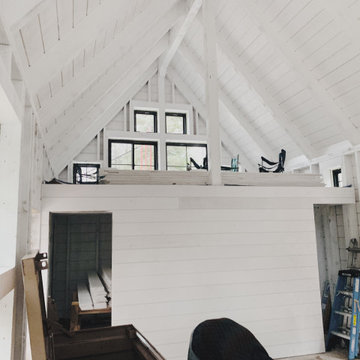
Diseño de salón machihembrado, tipo loft y abovedado rural pequeño con paredes blancas, suelo de madera clara, estufa de leña, suelo beige y machihembrado
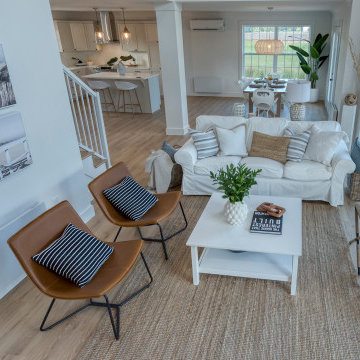
This open to above family room is bathed in natural light with double patio doors and transom windows.
Imagen de salón machihembrado y tipo loft marinero de tamaño medio con paredes blancas, suelo laminado, chimeneas suspendidas, televisor colgado en la pared, suelo marrón y machihembrado
Imagen de salón machihembrado y tipo loft marinero de tamaño medio con paredes blancas, suelo laminado, chimeneas suspendidas, televisor colgado en la pared, suelo marrón y machihembrado
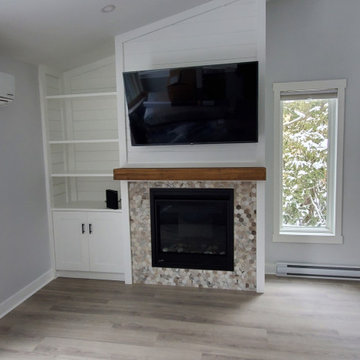
Foto de salón machihembrado, tipo loft y abovedado moderno grande con suelo vinílico, todas las chimeneas, televisor colgado en la pared, suelo gris y machihembrado
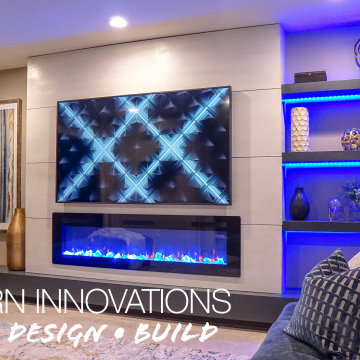
Imagen de salón con barra de bar machihembrado y tipo loft moderno de tamaño medio con chimeneas suspendidas, pared multimedia y panelado
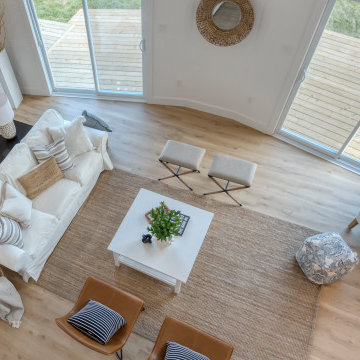
This open to above family room is bathed in natural light with double patio doors and transom windows.
Ejemplo de salón machihembrado y tipo loft marinero de tamaño medio con paredes blancas, suelo laminado, chimeneas suspendidas, televisor colgado en la pared, suelo marrón y machihembrado
Ejemplo de salón machihembrado y tipo loft marinero de tamaño medio con paredes blancas, suelo laminado, chimeneas suspendidas, televisor colgado en la pared, suelo marrón y machihembrado
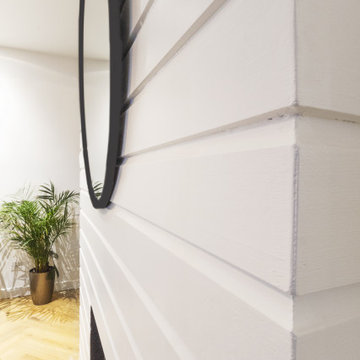
A close up of the white tongue and groove chimney breast and large round mirror.
Foto de salón machihembrado y tipo loft costero de tamaño medio con paredes blancas, suelo laminado, suelo beige, madera y machihembrado
Foto de salón machihembrado y tipo loft costero de tamaño medio con paredes blancas, suelo laminado, suelo beige, madera y machihembrado
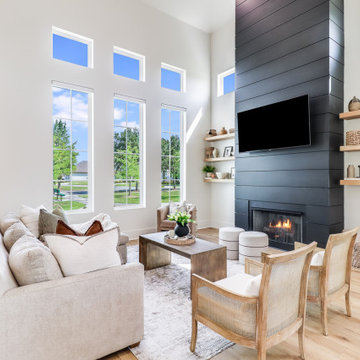
Great Area Boasting 20+' Vaulted Ceiling.
Imagen de salón machihembrado, tipo loft y abovedado de tamaño medio con paredes blancas, suelo de madera clara, todas las chimeneas y televisor colgado en la pared
Imagen de salón machihembrado, tipo loft y abovedado de tamaño medio con paredes blancas, suelo de madera clara, todas las chimeneas y televisor colgado en la pared
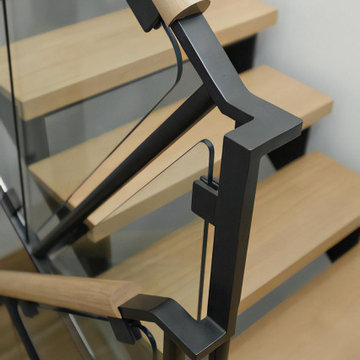
Foto de salón para visitas machihembrado y tipo loft moderno sin chimenea con paredes marrones, moqueta y televisor en una esquina

The double height living room with white tongue and groove chimney breast and stove inset. A large round mirror reflects the patio doors out to the balcony and sea.
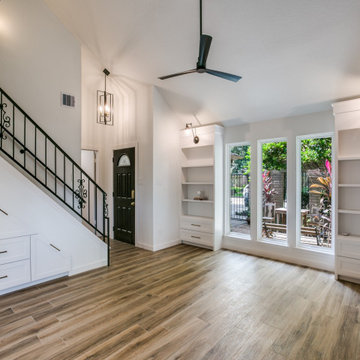
Family room with custom built in's
Foto de salón machihembrado, tipo loft y abovedado campestre con paredes blancas, suelo de baldosas de porcelana, televisor colgado en la pared y suelo marrón
Foto de salón machihembrado, tipo loft y abovedado campestre con paredes blancas, suelo de baldosas de porcelana, televisor colgado en la pared y suelo marrón
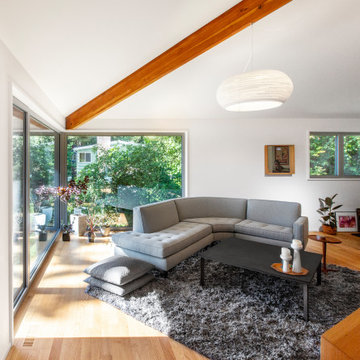
This uniquely designed home in Seattle, Washington recently underwent a dramatic transformation that provides both a fresh new aesthetic and improved functionality. Renovations on this home went above and beyond the typical “face-lift” of the home remodel project and created a modern, one-of-a-kind space perfectly designed to accommodate the growing family of the homeowners.
Along with creating a new aesthetic for the home, constructing a dwelling that was both energy efficient and ensured a high level of comfort were major goals of the project. To this end, the homeowners selected A5h Windows and Doors with triple-pane glazing which offers argon-filled, low-E coated glass and warm edge spacers within an all-aluminum frame. The hidden sash option was selected to provide a clean and modern aesthetic on the exterior facade. Concealed hinges allow for a continuous air seal, while premium stainless-steel handles offer a refined contemporary touch.
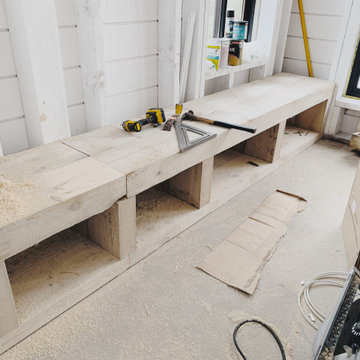
Foto de salón machihembrado, tipo loft y abovedado rústico pequeño con paredes blancas, suelo de madera clara, estufa de leña, suelo beige y machihembrado
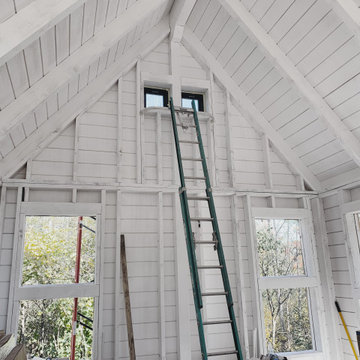
First windows being installed now since we had the staging already up there while doing roof edge flashing. I love this part. I hate looking at the windowless openings for too long. It's hard when you know how beautiful the black windows will look. So its about to look a lot better around here.
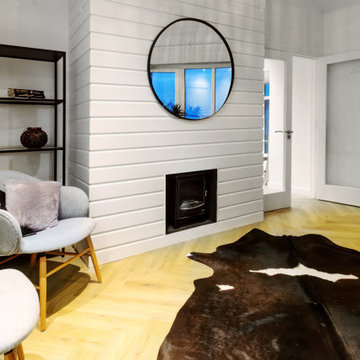
Living room with tongue and groove clad chimney breast and stove inset. The large round mirror reflects the view to sea.
Imagen de salón machihembrado y tipo loft marinero de tamaño medio con paredes blancas, suelo laminado, suelo beige, madera y machihembrado
Imagen de salón machihembrado y tipo loft marinero de tamaño medio con paredes blancas, suelo laminado, suelo beige, madera y machihembrado

I was pretty happy when I saw these black windows going in. Just cleans up the look so much. I used to be a big fan of white windows and years of my wife mocking me and telling me black was the only way to go finally must have sunk in. A ton of my design preferences have come from her over the years. I think we have combined both of our favorites into one. It's been a long road with a LOT of changing ideas to get to this point of our design methods. Massive change and then now just a little changing and tweaking. Seems like always veering toward more modern lines and minimalism and simplicity while getting more rustic at the same time. My dad would have been proud. He always called himself a chainsaw carpenter. His style was a little more rustic than the current NB palette but its weird how we keep moving more in that direction.
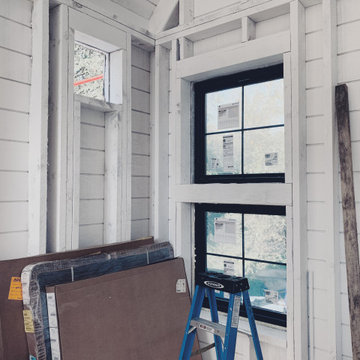
I love these windows on the side of the woodstove.
Modelo de salón machihembrado, tipo loft y abovedado rústico pequeño con paredes blancas, suelo de madera clara, estufa de leña, suelo beige y machihembrado
Modelo de salón machihembrado, tipo loft y abovedado rústico pequeño con paredes blancas, suelo de madera clara, estufa de leña, suelo beige y machihembrado
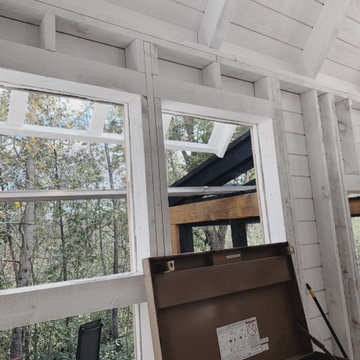
View out living room windows during construction
Diseño de salón machihembrado, tipo loft y abovedado rústico pequeño con paredes blancas, suelo de madera clara, estufa de leña, suelo beige y machihembrado
Diseño de salón machihembrado, tipo loft y abovedado rústico pequeño con paredes blancas, suelo de madera clara, estufa de leña, suelo beige y machihembrado
22 ideas para salones machihembrados y tipo loft
1