312 ideas para salones sin chimenea con casetón
Ordenar por:Popular hoy
1 - 20 de 312 fotos

Foto de salón para visitas abierto clásico renovado pequeño sin chimenea y televisor con paredes verdes, suelo de madera en tonos medios, suelo marrón, casetón y papel pintado

The experience was designed to begin as residents approach the development, we were asked to evoke the Art Deco history of local Paddington Station which starts with a contrast chevron patterned floor leading residents through the entrance. This architectural statement becomes a bold focal point, complementing the scale of the lobbies double height spaces. Brass metal work is layered throughout the space, adding touches of luxury, en-keeping with the development. This starts on entry, announcing ‘Paddington Exchange’ inset within the floor. Subtle and contemporary vertical polished plaster detailing also accentuates the double-height arrival points .
A series of black and bronze pendant lights sit in a crossed pattern to mirror the playful flooring. The central concierge desk has curves referencing Art Deco architecture, as well as elements of train and automobile design.
Completed at HLM Architects
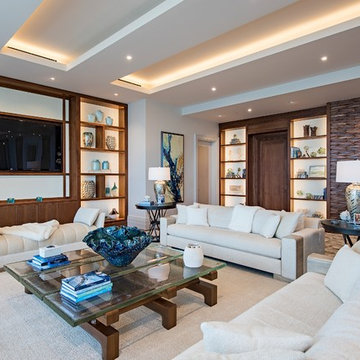
Imagen de salón abierto costero grande sin chimenea con pared multimedia, paredes blancas, suelo de madera oscura, suelo marrón y casetón

Colors here are black, white, woods, & green. The chesterfield couch adds a touch of sophistication , while the patterned black & white rug maintain an element of fun to the room. Large lamps always a plus.

The perfect living room set up for everyday living and hosting friends and family. The soothing color pallet of ivory, beige, and biscuit exuberates the sense of cozy and warmth.
The larger than life glass window openings overlooking the garden and swimming pool view allows sunshine flooding through the space and makes for the perfect evening sunset view.
The long passage with an earthy veneer ceiling design leads the way to all the spaces of the home. The wall paneling design with diffused LED strips lights makes for the perfect ambient lighting set for a cozy movie night.

transitional living room
Diseño de salón para visitas abierto clásico renovado de tamaño medio sin chimenea y televisor con paredes azules, suelo de madera oscura, suelo marrón, casetón y boiserie
Diseño de salón para visitas abierto clásico renovado de tamaño medio sin chimenea y televisor con paredes azules, suelo de madera oscura, suelo marrón, casetón y boiserie
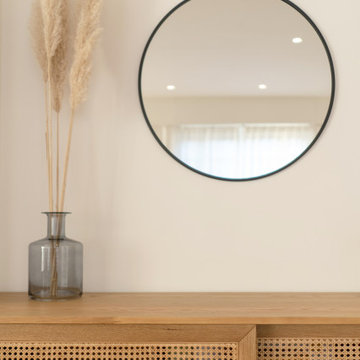
Dans ce grand appartement de 105 m2, les fonctions étaient mal réparties. Notre intervention a permis de recréer l’ensemble des espaces, avec une entrée qui distribue l’ensemble des pièces de l’appartement. Dans la continuité de l’entrée, nous avons placé un WC invité ainsi que la salle de bain comprenant une buanderie, une double douche et un WC plus intime. Nous souhaitions accentuer la lumière naturelle grâce à une palette de blanc. Le marbre et les cabochons noirs amènent du contraste à l’ensemble.
L’ancienne cuisine a été déplacée dans le séjour afin qu’elle soit de nouveau au centre de la vie de famille, laissant place à un grand bureau, bibliothèque. Le double séjour a été transformé pour en faire une seule pièce composée d’un séjour et d’une cuisine. La table à manger se trouvant entre la cuisine et le séjour.
La nouvelle chambre parentale a été rétrécie au profit du dressing parental. La tête de lit a été dessinée d’un vert foret pour contraster avec le lit et jouir de ses ondes. Le parquet en chêne massif bâton rompu existant a été restauré tout en gardant certaines cicatrices qui apporte caractère et chaleur à l’appartement. Dans la salle de bain, la céramique traditionnelle dialogue avec du marbre de Carare C au sol pour une ambiance à la fois douce et lumineuse.
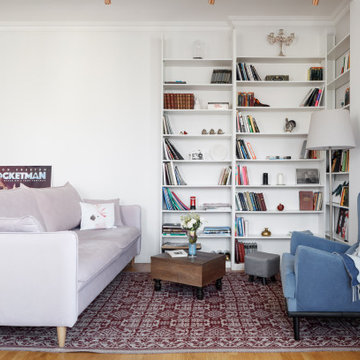
Яркие и индивидуальные предметы, расположенные в каждом помещении квартиры, отображают основные увлечения заказчика – проигрыватель винила, мольберт, отдельно стоящий винтажный велосипед и др.
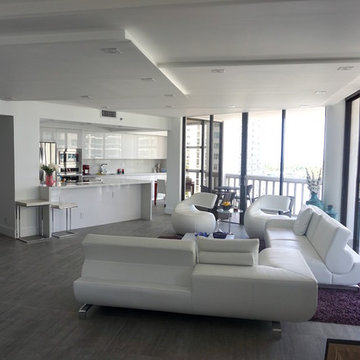
Imagen de salón para visitas abierto moderno grande sin chimenea y televisor con paredes blancas, suelo de cemento, suelo gris y casetón
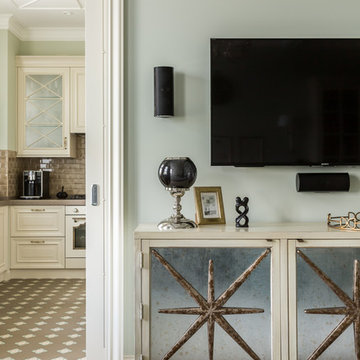
комод
Modelo de salón cerrado clásico renovado de tamaño medio sin chimenea con suelo de madera en tonos medios, pared multimedia, suelo marrón y casetón
Modelo de salón cerrado clásico renovado de tamaño medio sin chimenea con suelo de madera en tonos medios, pared multimedia, suelo marrón y casetón

Bachelor Pad in Union Square, Manhattan.
Modelo de biblioteca en casa cerrada de estilo americano de tamaño medio sin chimenea con paredes blancas, suelo de madera clara, televisor en una esquina, suelo marrón y casetón
Modelo de biblioteca en casa cerrada de estilo americano de tamaño medio sin chimenea con paredes blancas, suelo de madera clara, televisor en una esquina, suelo marrón y casetón

This 6,000sf luxurious custom new construction 5-bedroom, 4-bath home combines elements of open-concept design with traditional, formal spaces, as well. Tall windows, large openings to the back yard, and clear views from room to room are abundant throughout. The 2-story entry boasts a gently curving stair, and a full view through openings to the glass-clad family room. The back stair is continuous from the basement to the finished 3rd floor / attic recreation room.
The interior is finished with the finest materials and detailing, with crown molding, coffered, tray and barrel vault ceilings, chair rail, arched openings, rounded corners, built-in niches and coves, wide halls, and 12' first floor ceilings with 10' second floor ceilings.
It sits at the end of a cul-de-sac in a wooded neighborhood, surrounded by old growth trees. The homeowners, who hail from Texas, believe that bigger is better, and this house was built to match their dreams. The brick - with stone and cast concrete accent elements - runs the full 3-stories of the home, on all sides. A paver driveway and covered patio are included, along with paver retaining wall carved into the hill, creating a secluded back yard play space for their young children.
Project photography by Kmieick Imagery.

Modelo de salón con rincón musical cerrado clásico renovado grande sin chimenea con paredes azules, suelo de madera oscura, suelo marrón, casetón y panelado
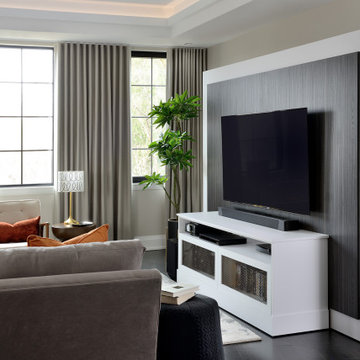
Ejemplo de salón abierto actual de tamaño medio sin chimenea con paredes beige, suelo de madera oscura, pared multimedia, suelo marrón y casetón
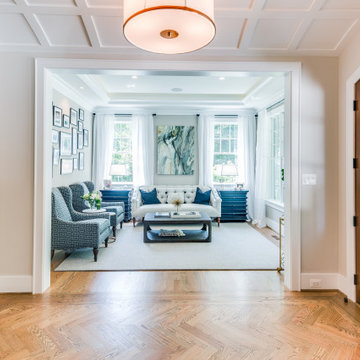
Welcoming living room off of the entry foyer for guests to relax and enjoy a more private setting.
Modelo de salón con barra de bar cerrado de estilo americano de tamaño medio sin chimenea y televisor con paredes grises, suelo de madera en tonos medios y casetón
Modelo de salón con barra de bar cerrado de estilo americano de tamaño medio sin chimenea y televisor con paredes grises, suelo de madera en tonos medios y casetón

We love this custom kitchen's coffered ceilings, the double islands, dining area, custom millwork & molding, plus the living rooms wood floors and arched entryways!
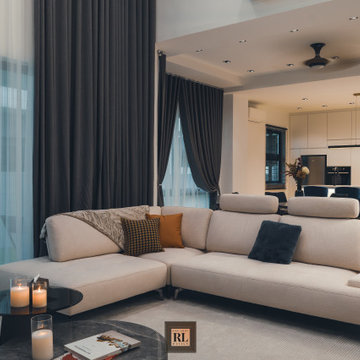
Chosen coffee table resemble the TV panel marble color tone, the only darker tone aspect to be contrary with other fundamental which mainly in bright.
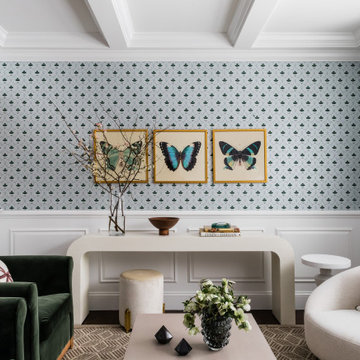
transitional living room
Modelo de salón para visitas abierto clásico renovado de tamaño medio sin chimenea y televisor con paredes azules, suelo de madera oscura, suelo marrón, casetón y boiserie
Modelo de salón para visitas abierto clásico renovado de tamaño medio sin chimenea y televisor con paredes azules, suelo de madera oscura, suelo marrón, casetón y boiserie
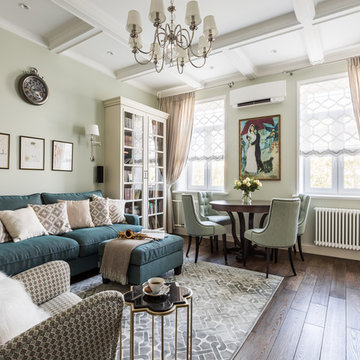
гостиная комната
Imagen de salón para visitas cerrado clásico renovado de tamaño medio sin chimenea con paredes verdes, suelo de madera en tonos medios, suelo marrón y casetón
Imagen de salón para visitas cerrado clásico renovado de tamaño medio sin chimenea con paredes verdes, suelo de madera en tonos medios, suelo marrón y casetón

Full floor to ceiling navy room with navy velvet drapes, leather accented chandelier and a pull out sofa guest bed. Library style wall sconces double as nightstand lighting and symmetric ambient when used as a den space.
312 ideas para salones sin chimenea con casetón
1