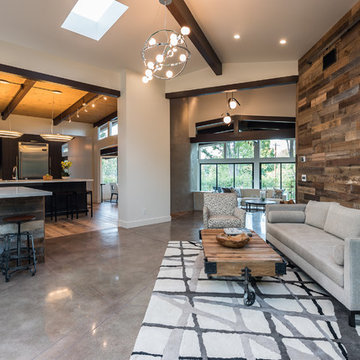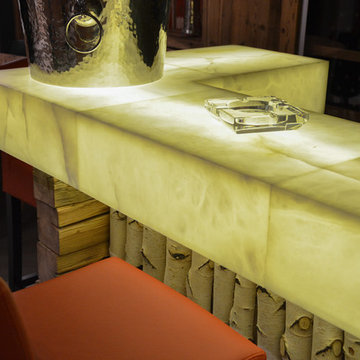50 ideas para salones rústicos con suelo de mármol
Filtrar por
Presupuesto
Ordenar por:Popular hoy
21 - 40 de 50 fotos
Artículo 1 de 3
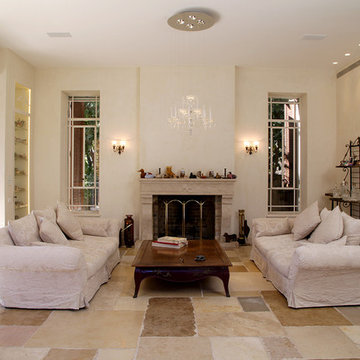
Burgundy style Flooring,
made by a few tipes, colors and shapes of Ancient stones,
by ELSINI marble and stone
Modelo de salón rústico con suelo de mármol
Modelo de salón rústico con suelo de mármol
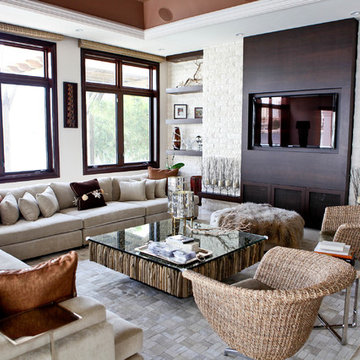
Ivory Pearl travertine
Diseño de salón abierto rústico de tamaño medio con paredes beige, suelo de mármol y pared multimedia
Diseño de salón abierto rústico de tamaño medio con paredes beige, suelo de mármol y pared multimedia
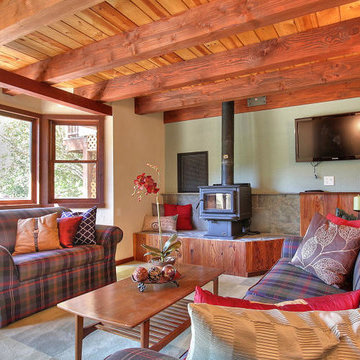
Diseño de salón con barra de bar cerrado rural de tamaño medio con paredes multicolor, suelo de mármol, todas las chimeneas, marco de chimenea de metal y televisor colgado en la pared
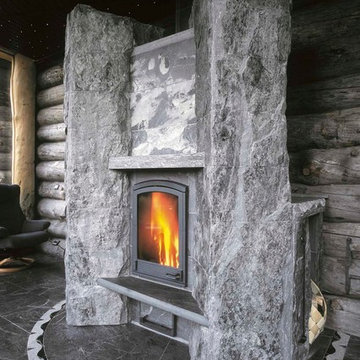
Diseño de salón cerrado rústico de tamaño medio sin televisor con suelo de mármol, todas las chimeneas, marco de chimenea de piedra y suelo gris
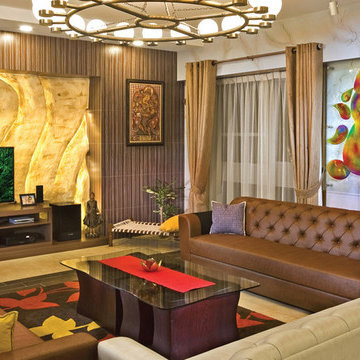
Modelo de salón para visitas cerrado rural grande sin chimenea con paredes beige, suelo de mármol y televisor independiente
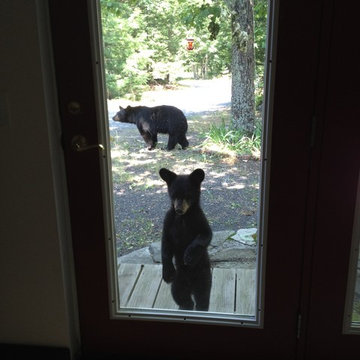
Buakham Meechai North
Modelo de salón rural de tamaño medio con suelo de mármol
Modelo de salón rural de tamaño medio con suelo de mármol
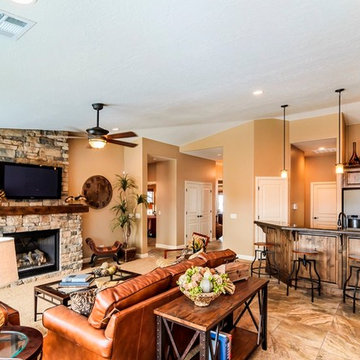
Jeremiah Barber
Imagen de salón abierto rústico grande con paredes beige, suelo de mármol, todas las chimeneas, marco de chimenea de piedra y televisor colgado en la pared
Imagen de salón abierto rústico grande con paredes beige, suelo de mármol, todas las chimeneas, marco de chimenea de piedra y televisor colgado en la pared
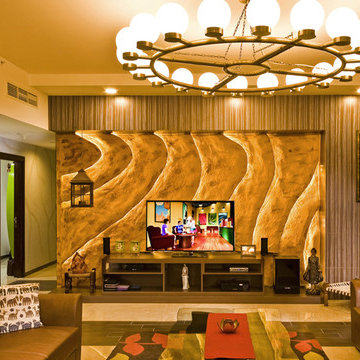
Ejemplo de salón para visitas cerrado rural grande sin chimenea con paredes beige, suelo de mármol y televisor independiente
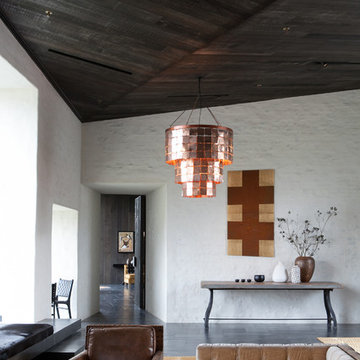
The new Kinloch lodge stands proud, high on the hillside at the world class Jack Nicklaus Golf Resort. No doubt it is one of New Zealand's most iconic destinations, and possibly the most luxurious - Designed by multi-award winning Patterson Architects, with interior design by renowed lodge and hotel designer Virginia Fisher. The design brief was to create a uber-modern version of a Scottish castle to tie in with the Scottish heritage of the Kinloch name. Forte Flooring were selected to create the rough sawn Oak panelling (black and white), which was used on the walls ceilings to give a very-castle like feel. Set alongside lush velvet, fox fur, brass, copper, slate and wool the lodge perfectly achieves an air of modern royalty.
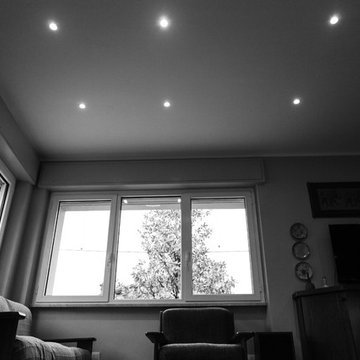
Ristrutturazione totale
Si tratta di una piccola villetta di campagna degli anni '50 a piano rialzato. Completamente trasformata in uno stile più moderno, ma totalmente su misura del cliente. Eliminando alcuni muri si sono creati spazi ampi e più fruibili rendendo gli ambienti pieni di vita e luce.
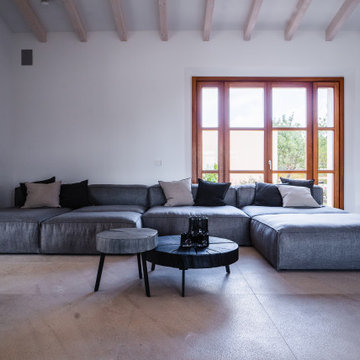
Foto de salón abierto rústico grande sin televisor con paredes blancas, suelo de mármol, todas las chimeneas, marco de chimenea de hormigón y suelo beige
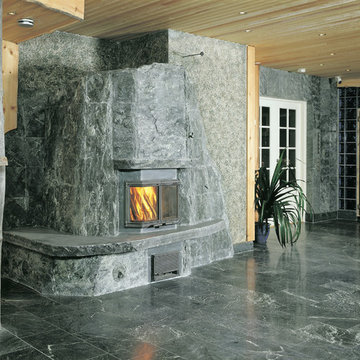
Ejemplo de salón para visitas abierto rústico grande sin televisor con paredes verdes, suelo de mármol, todas las chimeneas y suelo verde
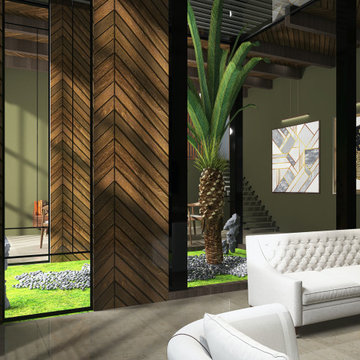
Have a look at our newest design done for a client.
Theme for this living room and dining room "Garden House". We are absolutely pleased with how this turned out.
These large windows provides them not only with a stunning view of the forest, but draws the nature inside which helps to incorporate the Garden House theme they were looking for.
Would you like to renew your Home / Office space?
We can assist you with all your interior design needs.
Send us an email @ nvsinteriors1@gmail.com / Whatsapp us on 074-060-3539
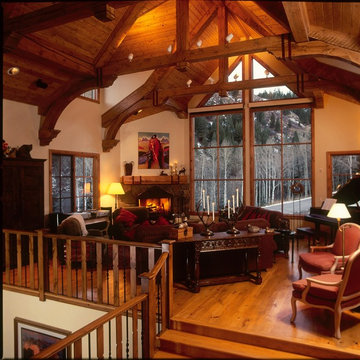
Imagen de salón abierto rústico con paredes beige, suelo de mármol, todas las chimeneas, marco de chimenea de piedra y televisor retractable
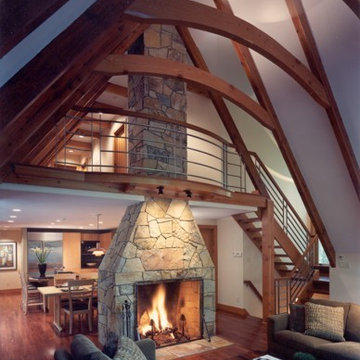
Designs by Mark is on of the regions leading design/build firms providing their residential & commercial clients with design solutions & construction services for over 27 years. Designs by Mark specializes in home renovations, additions, basements, home theater rooms, kitchens & bathrooms as well as interior design. To learn more, give us a call at 215-357-1468 or visit us on the web - www.designsbymarkinc.com.
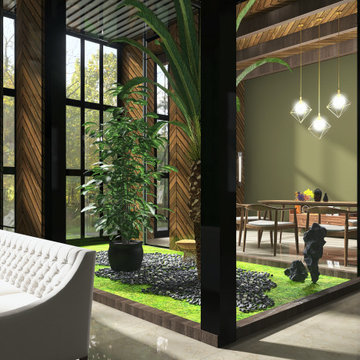
Have a look at our newest design done for a client.
Theme for this living room and dining room "Garden House". We are absolutely pleased with how this turned out.
These large windows provides them not only with a stunning view of the forest, but draws the nature inside which helps to incorporate the Garden House theme they were looking for.
Would you like to renew your Home / Office space?
We can assist you with all your interior design needs.
Send us an email @ nvsinteriors1@gmail.com / Whatsapp us on 074-060-3539
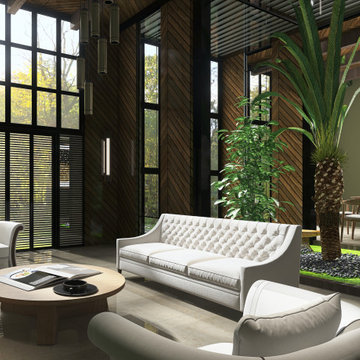
Have a look at our newest design done for a client.
Theme for this living room and dining room "Garden House". We are absolutely pleased with how this turned out.
These large windows provides them not only with a stunning view of the forest, but draws the nature inside which helps to incorporate the Garden House theme they were looking for.
Would you like to renew your Home / Office space?
We can assist you with all your interior design needs.
Send us an email @ nvsinteriors1@gmail.com / Whatsapp us on 074-060-3539
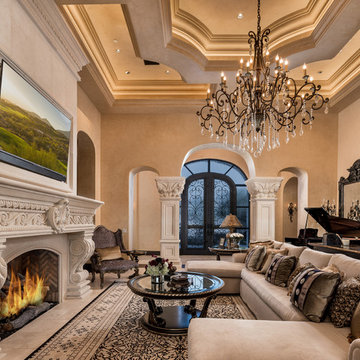
Formal living room coffered ceiling and arched entryways, the fireplace and fireplace mantel, custom chandeliers, and double entry doors.
Ejemplo de salón con rincón musical abierto rural extra grande con paredes beige, suelo de mármol, todas las chimeneas, marco de chimenea de piedra, televisor colgado en la pared, suelo beige y casetón
Ejemplo de salón con rincón musical abierto rural extra grande con paredes beige, suelo de mármol, todas las chimeneas, marco de chimenea de piedra, televisor colgado en la pared, suelo beige y casetón
50 ideas para salones rústicos con suelo de mármol
2
