8.698 ideas para salones con bandeja y madera
Filtrar por
Presupuesto
Ordenar por:Popular hoy
1 - 20 de 8698 fotos
Artículo 1 de 3

Modelo de salón cerrado, gris y negro y blanco actual grande sin televisor con paredes grises, suelo de madera clara, todas las chimeneas, marco de chimenea de piedra y bandeja

Foto de salón actual con paredes blancas, suelo de madera oscura, suelo marrón y bandeja
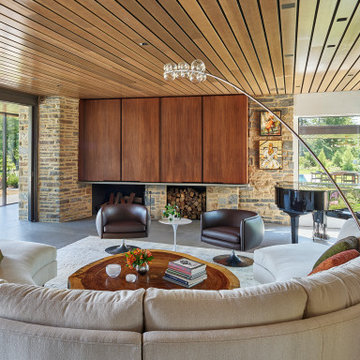
A custom walnut cabinet conceals the living room television. New floor-to-ceiling sliding window walls open the room to the adjacent patio.
Sky-Frame sliding doors/windows via Dover Windows and Doors; Kolbe VistaLuxe fixed and casement windows via North American Windows and Doors; Element by Tech Lighting recessed lighting; Lea Ceramiche Waterfall porcelain stoneware tiles

Impressive leather-textured limestone walls and Douglas fir ceiling panels define this zenlike living room. Integrated lighting draws attention to the home's exquisite craftsmanship.
Project Details // Now and Zen
Renovation, Paradise Valley, Arizona
Architecture: Drewett Works
Builder: Brimley Development
Interior Designer: Ownby Design
Photographer: Dino Tonn
Limestone (Demitasse) walls: Solstice Stone
Faux plants: Botanical Elegance
https://www.drewettworks.com/now-and-zen/

The open design displays a custom brick fire place that fits perfectly into the log-style hand hewed logs with chinking and exposed log trusses.
Ejemplo de salón abierto y abovedado rústico con paredes marrones, suelo de madera en tonos medios, todas las chimeneas, marco de chimenea de piedra, suelo marrón, vigas vistas, madera y madera
Ejemplo de salón abierto y abovedado rústico con paredes marrones, suelo de madera en tonos medios, todas las chimeneas, marco de chimenea de piedra, suelo marrón, vigas vistas, madera y madera

Aménagement mural dans un salon, avec TV, livres, bibelots
Modelo de biblioteca en casa abierta y abovedada contemporánea grande sin chimenea con paredes blancas, suelo de baldosas de cerámica, suelo gris, televisor independiente y madera
Modelo de biblioteca en casa abierta y abovedada contemporánea grande sin chimenea con paredes blancas, suelo de baldosas de cerámica, suelo gris, televisor independiente y madera
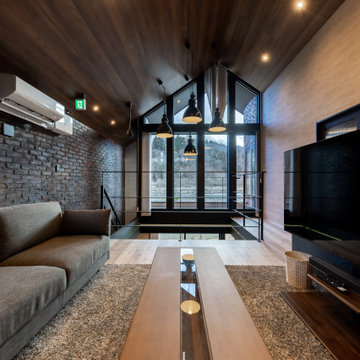
Ejemplo de salón abierto y negro minimalista de tamaño medio con paredes rojas, suelo de contrachapado, televisor independiente, suelo gris, madera y ladrillo
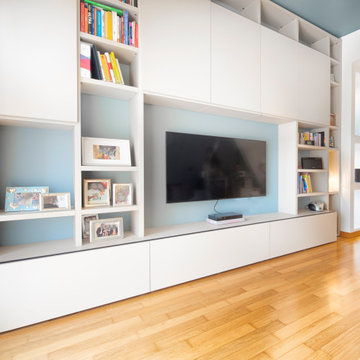
relooking soggiorno
Imagen de biblioteca en casa abierta minimalista de tamaño medio sin chimenea con paredes multicolor, suelo de madera clara, pared multimedia, suelo beige y bandeja
Imagen de biblioteca en casa abierta minimalista de tamaño medio sin chimenea con paredes multicolor, suelo de madera clara, pared multimedia, suelo beige y bandeja
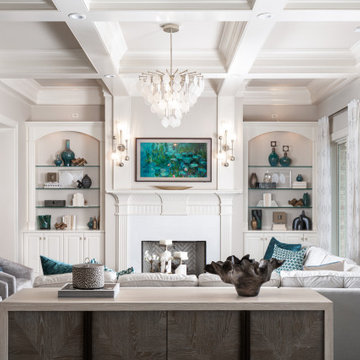
The living room in this modern home in Charlotte, NC, features a Samsung Frame TV, decorated built-ins, and plenty of seating for entertainment,
Imagen de salón para visitas abierto grande con paredes grises, todas las chimeneas, televisor colgado en la pared, suelo marrón y bandeja
Imagen de salón para visitas abierto grande con paredes grises, todas las chimeneas, televisor colgado en la pared, suelo marrón y bandeja
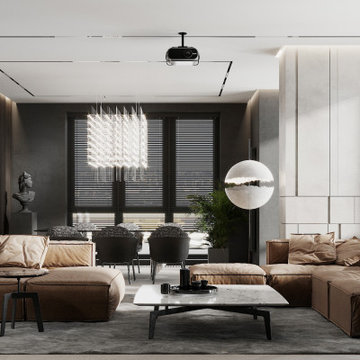
Diseño de salón para visitas abierto y gris y blanco contemporáneo grande sin chimenea con paredes grises, suelo de madera clara, televisor colgado en la pared, suelo beige, bandeja y boiserie

Гостиная объединена с пространством кухни-столовой. Островное расположение дивана формирует композицию вокруг, кухня эргономично разместили в нише. Интерьер выстроен на полутонах и теплых оттенках, теплый дуб на полу подчеркнут изящными вставками и деталями из латуни; комфорта и изысканности добавляют сделанные на заказ стеновые панели с интегрированным ТВ.

Ejemplo de salón machihembrado y abierto marinero grande con paredes blancas, suelo de madera oscura, todas las chimeneas, pared multimedia, suelo marrón y bandeja

Cedar Cove Modern benefits from its integration into the landscape. The house is set back from Lake Webster to preserve an existing stand of broadleaf trees that filter the low western sun that sets over the lake. Its split-level design follows the gentle grade of the surrounding slope. The L-shape of the house forms a protected garden entryway in the area of the house facing away from the lake while a two-story stone wall marks the entry and continues through the width of the house, leading the eye to a rear terrace. This terrace has a spectacular view aided by the structure’s smart positioning in relationship to Lake Webster.
The interior spaces are also organized to prioritize views of the lake. The living room looks out over the stone terrace at the rear of the house. The bisecting stone wall forms the fireplace in the living room and visually separates the two-story bedroom wing from the active spaces of the house. The screen porch, a staple of our modern house designs, flanks the terrace. Viewed from the lake, the house accentuates the contours of the land, while the clerestory window above the living room emits a soft glow through the canopy of preserved trees.
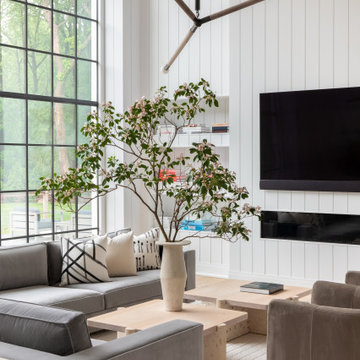
Advisement + Design - Construction advisement, custom millwork & custom furniture design, interior design & art curation by Chango & Co.
Foto de salón para visitas machihembrado y abierto tradicional renovado de tamaño medio con paredes blancas, suelo de madera clara, televisor independiente, suelo marrón, madera y machihembrado
Foto de salón para visitas machihembrado y abierto tradicional renovado de tamaño medio con paredes blancas, suelo de madera clara, televisor independiente, suelo marrón, madera y machihembrado

Great Room of Newport Home.
Modelo de salón abierto contemporáneo extra grande con paredes blancas, suelo de madera en tonos medios, todas las chimeneas, marco de chimenea de baldosas y/o azulejos, pared multimedia y bandeja
Modelo de salón abierto contemporáneo extra grande con paredes blancas, suelo de madera en tonos medios, todas las chimeneas, marco de chimenea de baldosas y/o azulejos, pared multimedia y bandeja

This 1910 West Highlands home was so compartmentalized that you couldn't help to notice you were constantly entering a new room every 8-10 feet. There was also a 500 SF addition put on the back of the home to accommodate a living room, 3/4 bath, laundry room and back foyer - 350 SF of that was for the living room. Needless to say, the house needed to be gutted and replanned.
Kitchen+Dining+Laundry-Like most of these early 1900's homes, the kitchen was not the heartbeat of the home like they are today. This kitchen was tucked away in the back and smaller than any other social rooms in the house. We knocked out the walls of the dining room to expand and created an open floor plan suitable for any type of gathering. As a nod to the history of the home, we used butcherblock for all the countertops and shelving which was accented by tones of brass, dusty blues and light-warm greys. This room had no storage before so creating ample storage and a variety of storage types was a critical ask for the client. One of my favorite details is the blue crown that draws from one end of the space to the other, accenting a ceiling that was otherwise forgotten.
Primary Bath-This did not exist prior to the remodel and the client wanted a more neutral space with strong visual details. We split the walls in half with a datum line that transitions from penny gap molding to the tile in the shower. To provide some more visual drama, we did a chevron tile arrangement on the floor, gridded the shower enclosure for some deep contrast an array of brass and quartz to elevate the finishes.
Powder Bath-This is always a fun place to let your vision get out of the box a bit. All the elements were familiar to the space but modernized and more playful. The floor has a wood look tile in a herringbone arrangement, a navy vanity, gold fixtures that are all servants to the star of the room - the blue and white deco wall tile behind the vanity.
Full Bath-This was a quirky little bathroom that you'd always keep the door closed when guests are over. Now we have brought the blue tones into the space and accented it with bronze fixtures and a playful southwestern floor tile.
Living Room & Office-This room was too big for its own good and now serves multiple purposes. We condensed the space to provide a living area for the whole family plus other guests and left enough room to explain the space with floor cushions. The office was a bonus to the project as it provided privacy to a room that otherwise had none before.

Farmhouse furnished, styled, & staged around this stunner stone fireplace and exposed wood beam ceiling.
Modelo de salón abierto de estilo de casa de campo grande con paredes blancas, suelo de madera clara, marco de chimenea de piedra, televisor colgado en la pared, suelo marrón, madera y todas las chimeneas
Modelo de salón abierto de estilo de casa de campo grande con paredes blancas, suelo de madera clara, marco de chimenea de piedra, televisor colgado en la pared, suelo marrón, madera y todas las chimeneas
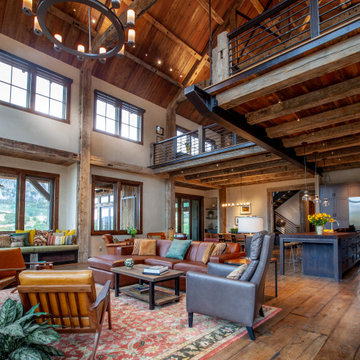
Imagen de salón abierto y abovedado rural con paredes beige, suelo de madera en tonos medios, suelo marrón y madera
8.698 ideas para salones con bandeja y madera
1

