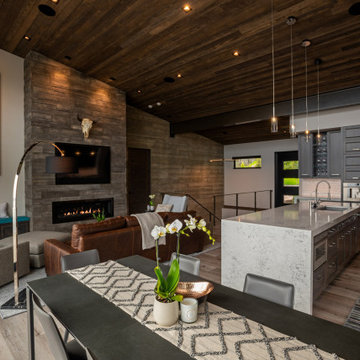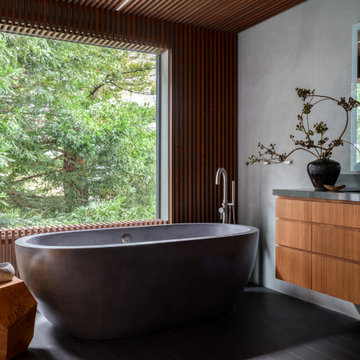5.539 ideas para salones con machihembrado y madera
Filtrar por
Presupuesto
Ordenar por:Popular hoy
1 - 20 de 5539 fotos
Artículo 1 de 3

Diseño de salón de estilo de casa de campo con paredes beige, todas las chimeneas, marco de chimenea de piedra, televisor colgado en la pared, vigas vistas y machihembrado

First floor of In-Law apartment with Private Living Room, Kitchen and Bedroom Suite.
Ejemplo de biblioteca en casa cerrada de estilo de casa de campo pequeña con paredes blancas, suelo de madera en tonos medios, pared multimedia, suelo marrón y machihembrado
Ejemplo de biblioteca en casa cerrada de estilo de casa de campo pequeña con paredes blancas, suelo de madera en tonos medios, pared multimedia, suelo marrón y machihembrado

PNW Modern living room with a tongue & groove ceiling detail, floor to ceiling windows and La Cantina doors that extend to the balcony. Bellevue, WA remodel on Lake Washington.

Foto de salón abierto y estrecho de estilo de casa de campo pequeño con paredes blancas, suelo de madera en tonos medios, pared multimedia, suelo marrón y machihembrado

Foto de salón abovedado clásico renovado con paredes beige, suelo marrón, vigas vistas y machihembrado

Repainting the fireplace, installing a new linear terrazzo bench and then creating a unique wood-slat feature wall in the dining area were just a few ways we updated this 1980s Vancouver Special.

Custom Living Room Renovation now features a plaster and concrete fireplace, white oak timbers and built in, light oak floors, and a curved sectional sofa.

Weather House is a bespoke home for a young, nature-loving family on a quintessentially compact Northcote block.
Our clients Claire and Brent cherished the character of their century-old worker's cottage but required more considered space and flexibility in their home. Claire and Brent are camping enthusiasts, and in response their house is a love letter to the outdoors: a rich, durable environment infused with the grounded ambience of being in nature.
From the street, the dark cladding of the sensitive rear extension echoes the existing cottage!s roofline, becoming a subtle shadow of the original house in both form and tone. As you move through the home, the double-height extension invites the climate and native landscaping inside at every turn. The light-bathed lounge, dining room and kitchen are anchored around, and seamlessly connected to, a versatile outdoor living area. A double-sided fireplace embedded into the house’s rear wall brings warmth and ambience to the lounge, and inspires a campfire atmosphere in the back yard.
Championing tactility and durability, the material palette features polished concrete floors, blackbutt timber joinery and concrete brick walls. Peach and sage tones are employed as accents throughout the lower level, and amplified upstairs where sage forms the tonal base for the moody main bedroom. An adjacent private deck creates an additional tether to the outdoors, and houses planters and trellises that will decorate the home’s exterior with greenery.
From the tactile and textured finishes of the interior to the surrounding Australian native garden that you just want to touch, the house encapsulates the feeling of being part of the outdoors; like Claire and Brent are camping at home. It is a tribute to Mother Nature, Weather House’s muse.

二室に仕切られていたリビングとキッチンダイニングを改修によって一室にまとめたLDK。空間ボリュームのバランスを検討しながら天井高さや素材を決定しました。一体の空間でありながらも、それぞれの空間を緩やかに仕切っています。
Imagen de salón abierto escandinavo grande sin chimenea con paredes blancas, suelo de madera en tonos medios, televisor independiente, suelo marrón, madera y papel pintado
Imagen de salón abierto escandinavo grande sin chimenea con paredes blancas, suelo de madera en tonos medios, televisor independiente, suelo marrón, madera y papel pintado

A beautiful and modern take on a lake cabin for a sweet family to make wonderful memories.
Ejemplo de salón rural con madera
Ejemplo de salón rural con madera

Cedar ceilings and a live-edge walnut coffee table anchor the space with warmth. The scenic panorama includes Phoenix city lights and iconic Camelback Mountain in the distance.
Estancia Club
Builder: Peak Ventures
Interiors: Ownby Design
Photography: Jeff Zaruba

L'intérieur a subi une transformation radicale à travers des matériaux durables et un style scandinave épuré et chaleureux.
La circulation et les volumes ont été optimisés, et grâce à un jeu de couleurs le lieu prend vie.

A contemporary holiday home located on Victoria's Mornington Peninsula featuring rammed earth walls, timber lined ceilings and flagstone floors. This home incorporates strong, natural elements and the joinery throughout features custom, stained oak timber cabinetry and natural limestone benchtops. With a nod to the mid century modern era and a balance of natural, warm elements this home displays a uniquely Australian design style. This home is a cocoon like sanctuary for rejuvenation and relaxation with all the modern conveniences one could wish for thoughtfully integrated.

Farmhouse furnished, styled, & staged around this stunner stone fireplace and exposed wood beam ceiling.
Modelo de salón abierto de estilo de casa de campo grande con paredes blancas, suelo de madera clara, marco de chimenea de piedra, televisor colgado en la pared, suelo marrón, madera y todas las chimeneas
Modelo de salón abierto de estilo de casa de campo grande con paredes blancas, suelo de madera clara, marco de chimenea de piedra, televisor colgado en la pared, suelo marrón, madera y todas las chimeneas

Diseño de salón abierto marinero con paredes grises, suelo de madera clara, chimenea lineal, televisor colgado en la pared, suelo beige y machihembrado

Imagen de salón abierto actual extra grande sin chimenea y televisor con paredes beige, suelo de travertino, suelo beige, madera y papel pintado

Foto de salón tradicional renovado con paredes blancas, chimenea lineal, televisor colgado en la pared y machihembrado

Custom Italian Furniture from the showroom of Interiors by Steven G, wood ceilings, wood feature wall, Italian porcelain tile
Imagen de salón abierto actual extra grande con paredes beige, suelo de baldosas de porcelana, suelo beige y madera
Imagen de salón abierto actual extra grande con paredes beige, suelo de baldosas de porcelana, suelo beige y madera
5.539 ideas para salones con machihembrado y madera
1

