175 ideas para salones abovedados
Filtrar por
Presupuesto
Ordenar por:Popular hoy
1 - 20 de 175 fotos
Artículo 1 de 3

This family home was overwhelmed by oversized furniture, floor to ceiling storage units filled with clutter, piles of storage boxes, dark walls, and an overall feeling of disorganization. Of the many hurdles we tackled was pairing down the oversized furniture pieces and removing many of the large shelving units, a massive decluttering and organizational effort, lightening the dark walls, and then bringing in artwork and accessories to add character to the otherwise plain space.
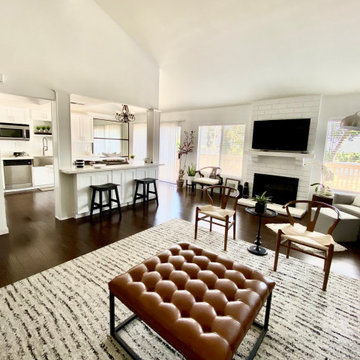
Diseño de salón para visitas abierto y abovedado actual pequeño con paredes blancas, suelo de madera oscura, todas las chimeneas, marco de chimenea de ladrillo, televisor colgado en la pared y suelo marrón
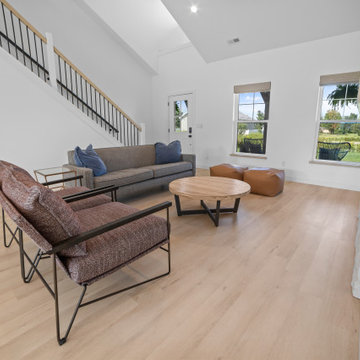
Crisp tones of maple and birch. Minimal and modern, the perfect backdrop for every room. With the Modin Collection, we have raised the bar on luxury vinyl plank. The result is a new standard in resilient flooring. Modin offers true embossed in register texture, a low sheen level, a rigid SPC core, an industry-leading wear layer, and so much more.
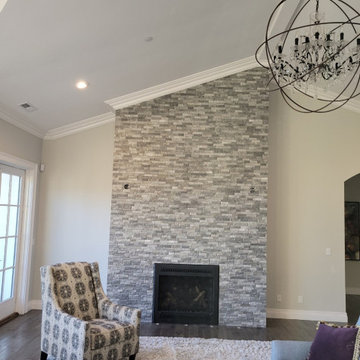
Porcelain stacked ledger panels
Diseño de salón abierto y abovedado tradicional renovado de tamaño medio con paredes beige, suelo de madera oscura, estufa de leña, marco de chimenea de piedra, televisor colgado en la pared y suelo marrón
Diseño de salón abierto y abovedado tradicional renovado de tamaño medio con paredes beige, suelo de madera oscura, estufa de leña, marco de chimenea de piedra, televisor colgado en la pared y suelo marrón
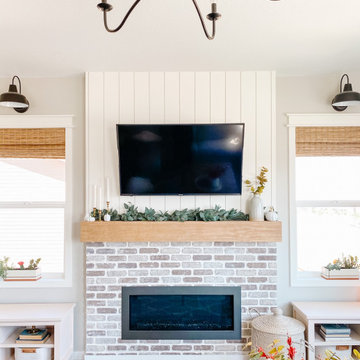
DIY Wood Fireplace Mantel. Easy faux beam fireplace mantel. Perfect for every house style!
Foto de salón abovedado campestre con paredes grises, todas las chimeneas, marco de chimenea de ladrillo y televisor colgado en la pared
Foto de salón abovedado campestre con paredes grises, todas las chimeneas, marco de chimenea de ladrillo y televisor colgado en la pared
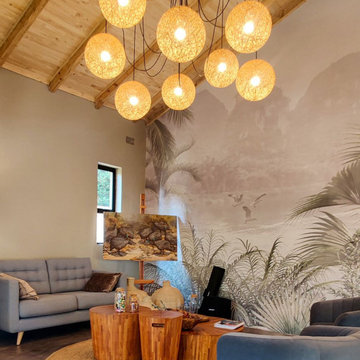
Rennovation of a cottage including new roofs, veranda expansion to include an existing tree and complete redesign of interior
Imagen de salón abierto y abovedado minimalista pequeño con suelo de cemento y suelo gris
Imagen de salón abierto y abovedado minimalista pequeño con suelo de cemento y suelo gris
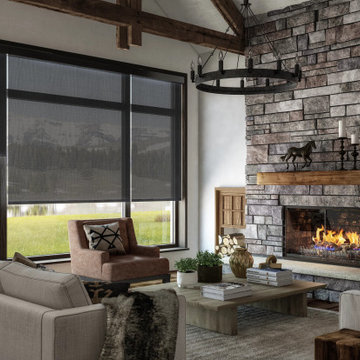
Nothing gives a more finished or tailored look than a single, neat shade that has the potential to completely disappear, allowing your stunning architecture - or that inspiring view - to take front stage.
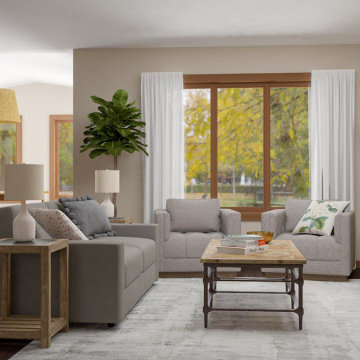
After moving from a traditional house into a home mid-century style ranch house, Samantha struggled to find a modern yet cozy style that worked for the new space.
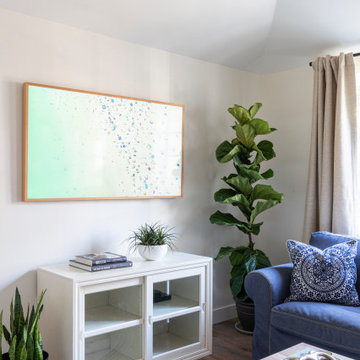
In the quite streets of southern Studio city a new, cozy and sub bathed bungalow was designed and built by us.
The white stucco with the blue entrance doors (blue will be a color that resonated throughout the project) work well with the modern sconce lights.
Inside you will find larger than normal kitchen for an ADU due to the smart L-shape design with extra compact appliances.
The roof is vaulted hip roof (4 different slopes rising to the center) with a nice decorative white beam cutting through the space.
The bathroom boasts a large shower and a compact vanity unit.
Everything that a guest or a renter will need in a simple yet well designed and decorated garage conversion.
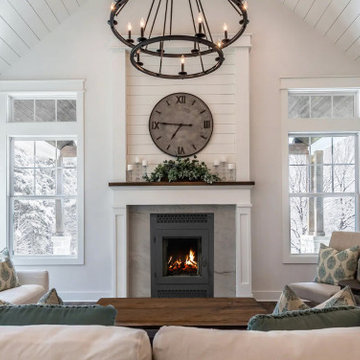
The American series revolutionizes
wood burning fireplaces with a bold
design and a tall, unobstructed flame
view that brings the natural beauty of
a wood fire to the forefront. Featuring an
oversized, single-swing door that’s easily
reversible for your opening preference,
there’s no unnecessary framework to
impede your view. A deep oversized
firebox further complements the flameforward
design, and the complete
management of outside combustion air
delivers unmatched burn control and
efficiency, giving you the flexibility to
enjoy the American series with the
door open, closed or fully removed.
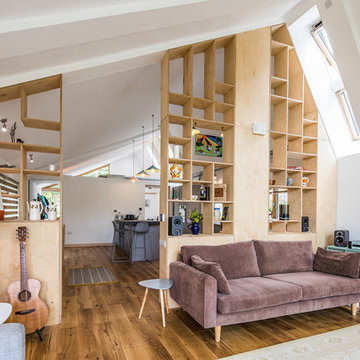
Open plan living with plywood floor-to-ceiling feature storage wall. Rooflights provide great light into the space
Modelo de biblioteca en casa abierta y abovedada actual pequeña con paredes blancas, suelo de madera en tonos medios, televisor independiente, suelo marrón y madera
Modelo de biblioteca en casa abierta y abovedada actual pequeña con paredes blancas, suelo de madera en tonos medios, televisor independiente, suelo marrón y madera
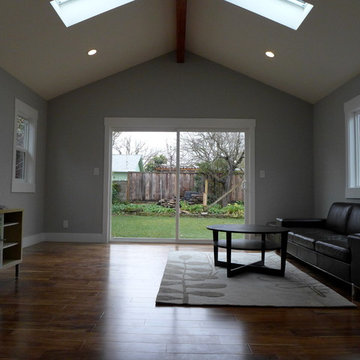
Kyle Chan Architect
Diseño de salón abierto y abovedado tradicional de tamaño medio con paredes grises, suelo de madera oscura, todas las chimeneas, marco de chimenea de baldosas y/o azulejos, televisor colgado en la pared y suelo marrón
Diseño de salón abierto y abovedado tradicional de tamaño medio con paredes grises, suelo de madera oscura, todas las chimeneas, marco de chimenea de baldosas y/o azulejos, televisor colgado en la pared y suelo marrón
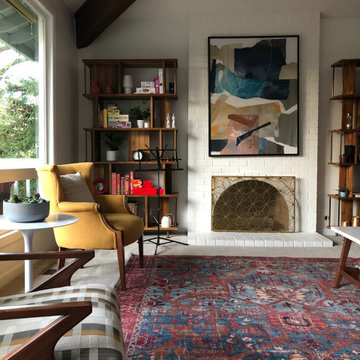
Ejemplo de salón abierto y abovedado contemporáneo grande con paredes blancas, moqueta, todas las chimeneas, marco de chimenea de ladrillo y suelo beige
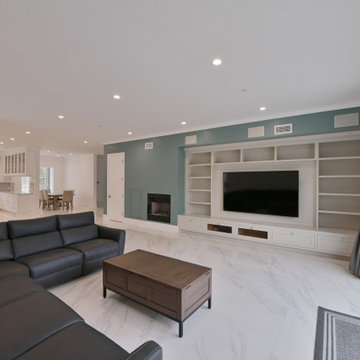
@BuildCisco 1-877-BUILD-57
Diseño de salón abierto y abovedado clásico renovado de tamaño medio con paredes verdes, suelo de baldosas de porcelana, todas las chimeneas, televisor colgado en la pared y suelo blanco
Diseño de salón abierto y abovedado clásico renovado de tamaño medio con paredes verdes, suelo de baldosas de porcelana, todas las chimeneas, televisor colgado en la pared y suelo blanco
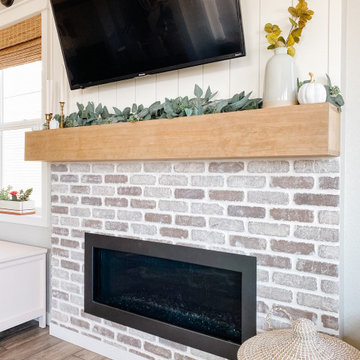
DIY Wood Fireplace Mantel. Easy faux beam fireplace mantel. Perfect for every house style!
Foto de salón abovedado de estilo de casa de campo con paredes grises, todas las chimeneas, marco de chimenea de ladrillo y televisor colgado en la pared
Foto de salón abovedado de estilo de casa de campo con paredes grises, todas las chimeneas, marco de chimenea de ladrillo y televisor colgado en la pared
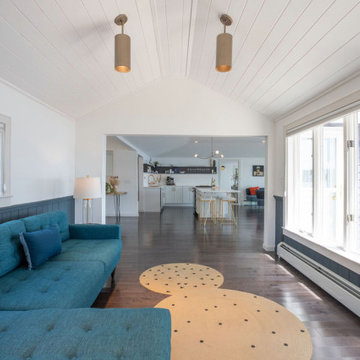
The open plan home leads seamlessly from the kitchen to this great social area. A comfortable seating area for coffee and cake or wine and nibbles on an evening and also a hanging chair, great for reading a book or watching the waterfront traffic sail by.
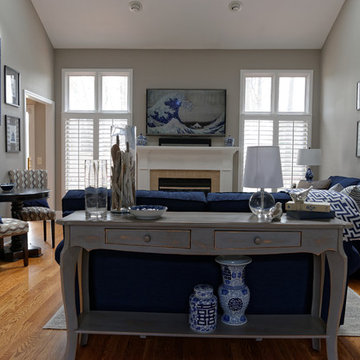
Ejemplo de salón abierto y abovedado tradicional renovado con paredes grises, suelo de madera oscura, todas las chimeneas, marco de chimenea de baldosas y/o azulejos, televisor colgado en la pared y suelo marrón
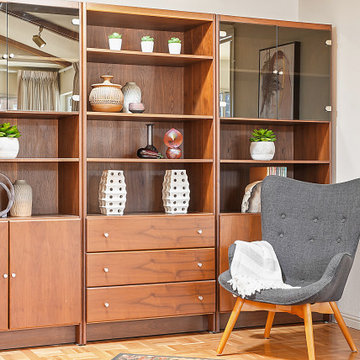
My client's mother had a love for all things 60's, 70's & 80's. Her home was overflowing with original pieces in every corner, on every wall and in every nook and cranny. It was a crazy mish mosh of pieces and styles. When my clients decided to sell their parent's beloved home the task of making the craziness look welcoming seemed overwhelming but I knew that it was not only do-able but also had the potential to look absolutely amazing.
We did a massive, and when I say massive, I mean MASSIVE, decluttering including an estate sale, many donation runs and haulers. Then it was time to use the special pieces I had reserved, along with modern new ones, some repairs and fresh paint here and there to revive this special gem in Willow Glen, CA for a new home owner to love.
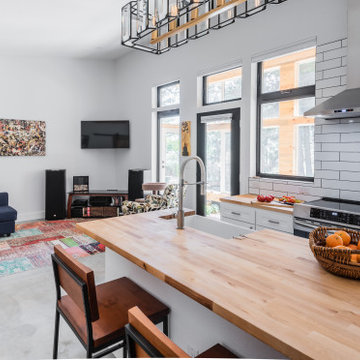
Modelo de salón abierto y abovedado contemporáneo pequeño sin chimenea con paredes blancas, suelo de cemento, televisor en una esquina y suelo gris
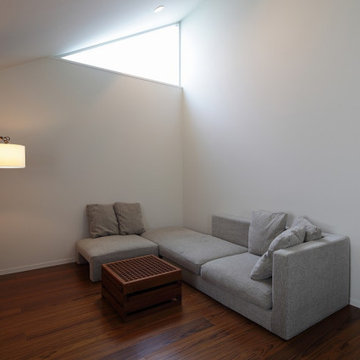
北面のリビング。屋根の傾斜をそのまま表現した天井の高いリビングです。東からの光を採りいれる三角のハイサイドライト。リビングとダイニングをあえて分けることで、異なるスペースを楽しめます。
Diseño de biblioteca en casa cerrada y abovedada moderna pequeña sin chimenea con paredes blancas, suelo de contrachapado, marco de chimenea de ladrillo, televisor independiente y suelo marrón
Diseño de biblioteca en casa cerrada y abovedada moderna pequeña sin chimenea con paredes blancas, suelo de contrachapado, marco de chimenea de ladrillo, televisor independiente y suelo marrón
175 ideas para salones abovedados
1