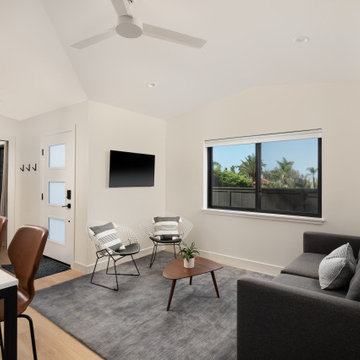6.916 ideas para salones pequeños
Filtrar por
Presupuesto
Ordenar por:Popular hoy
1 - 20 de 6916 fotos
Artículo 1 de 3

A crisp and consistent color scheme and composition creates an airy, unified mood throughout the diminutive 13' x 13' living room. Dark hardwood floors add warmth and contrast. We added thick moldings to architecturally enhance the house.
Gauzy cotton Roman shades dress new hurricane-proof windows and coax additional natural light into the home. Because of their versatility, pairs of furniture instead of single larger pieces are used throughout the home. This helps solve the space problem because these smaller pieces can be moved and stored easily.
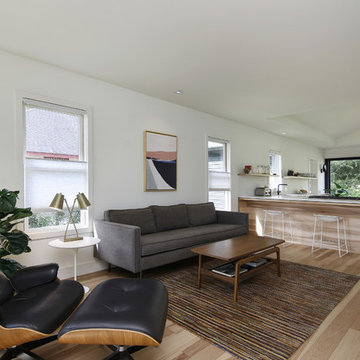
Foto de salón abierto escandinavo pequeño con paredes blancas, suelo de madera clara, televisor colgado en la pared y suelo marrón
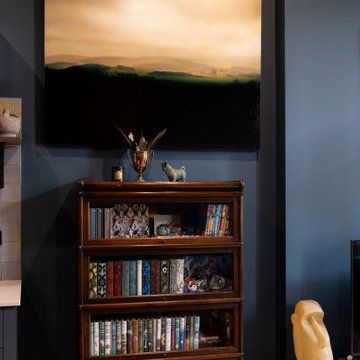
Diseño de salón abierto ecléctico pequeño con paredes azules, suelo de madera en tonos medios, televisor independiente y bandeja
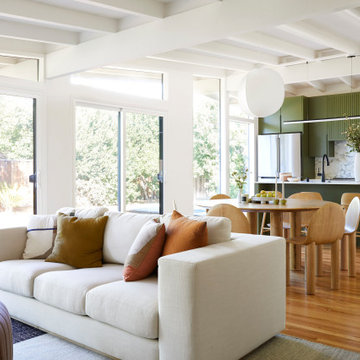
This 1956 John Calder Mackay home had been poorly renovated in years past. We kept the 1400 sqft footprint of the home, but re-oriented and re-imagined the bland white kitchen to a midcentury olive green kitchen that opened up the sight lines to the wall of glass facing the rear yard. We chose materials that felt authentic and appropriate for the house: handmade glazed ceramics, bricks inspired by the California coast, natural white oaks heavy in grain, and honed marbles in complementary hues to the earth tones we peppered throughout the hard and soft finishes. This project was featured in the Wall Street Journal in April 2022.
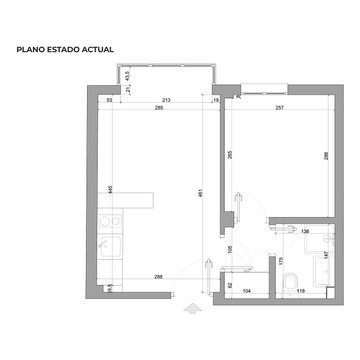
Ejemplo de biblioteca en casa abierta y blanca y madera nórdica pequeña sin chimenea con paredes blancas, suelo laminado y suelo beige

Ejemplo de biblioteca en casa tipo loft urbana pequeña sin chimenea con paredes blancas, suelo de cemento, televisor retractable y suelo blanco
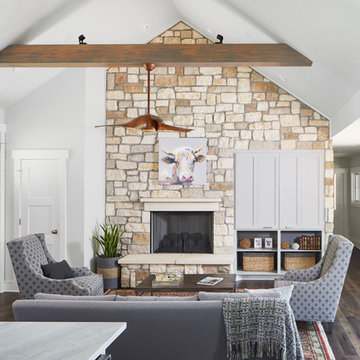
Photography by Andrea Calo
Ejemplo de salón para visitas abierto campestre pequeño con paredes grises, suelo de madera oscura, todas las chimeneas, marco de chimenea de piedra, pared multimedia y suelo gris
Ejemplo de salón para visitas abierto campestre pequeño con paredes grises, suelo de madera oscura, todas las chimeneas, marco de chimenea de piedra, pared multimedia y suelo gris
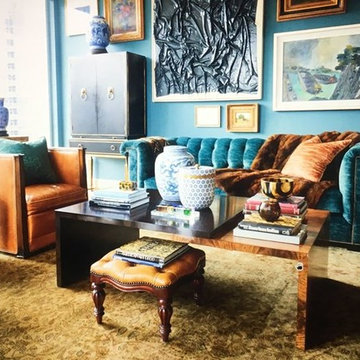
Eclectic
Modelo de salón abierto ecléctico pequeño con paredes azules y suelo de madera en tonos medios
Modelo de salón abierto ecléctico pequeño con paredes azules y suelo de madera en tonos medios
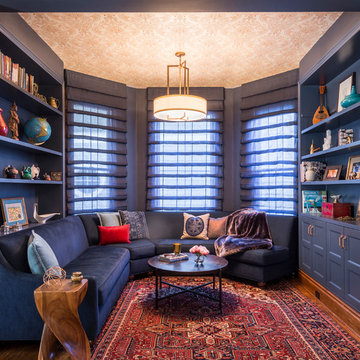
Tyler Mallory
Modelo de salón abierto ecléctico pequeño con paredes azules, suelo de madera en tonos medios y suelo marrón
Modelo de salón abierto ecléctico pequeño con paredes azules, suelo de madera en tonos medios y suelo marrón
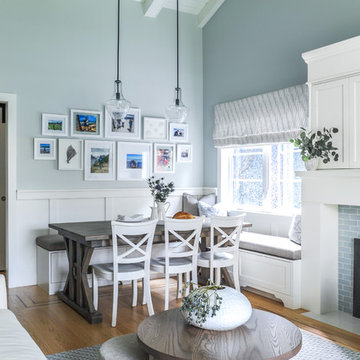
This tiny home is located on a treelined street in the Kitsilano neighborhood of Vancouver. We helped our client create a living and dining space with a beach vibe in this small front room that comfortably accommodates their growing family of four. The starting point for the decor was the client's treasured antique chaise (positioned under the large window) and the scheme grew from there. We employed a few important space saving techniques in this room... One is building seating into a corner that doubles as storage, the other is tucking a footstool, which can double as an extra seat, under the custom wood coffee table. The TV is carefully concealed in the custom millwork above the fireplace. Finally, we personalized this space by designing a family gallery wall that combines family photos and shadow boxes of treasured keepsakes. Interior Decorating by Lori Steeves of Simply Home Decorating. Photos by Tracey Ayton Photography
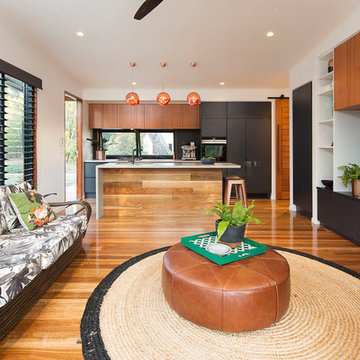
Modelo de salón cerrado minimalista pequeño con paredes blancas, suelo de madera en tonos medios, televisor colgado en la pared y suelo multicolor
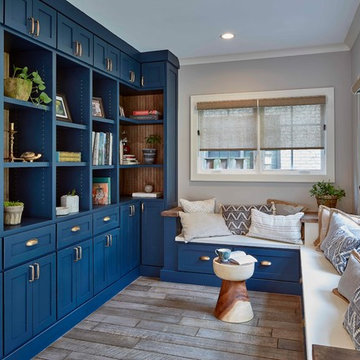
Ejemplo de biblioteca en casa cerrada clásica renovada pequeña sin chimenea y televisor con paredes grises, suelo de madera en tonos medios y suelo gris
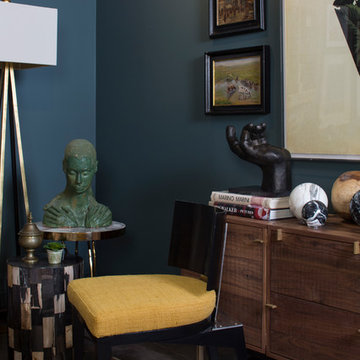
Meghan Bob Photography
Foto de salón cerrado bohemio pequeño sin chimenea y televisor con paredes azules y suelo de cemento
Foto de salón cerrado bohemio pequeño sin chimenea y televisor con paredes azules y suelo de cemento
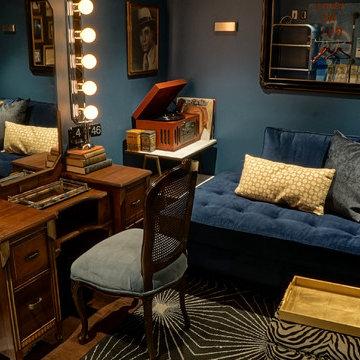
IF YOU CAN MAKE IT HERE...
more photos at http://www.kylacoburndesigns.com/uptown-downtown-nbc-jimmy-fallon-dressing-room
A nostalgic visit to NBC’s home in New York that captures both the luxury of the Upper East Side and the scrappier, edgier feel of downtown. A vintage vinyl collection is the soundtrack for putting your feet up on deep blue velvet couches surrounded by images of NBC icons, while graffiti, rock show posters, and custom steel shelves (made from salvaged street signs) remind you of the years you spent couch-surfing and hitting clubs downtown.
“My favorite things are the clock with numbers that flip like the train schedule boards at Grand Central Station, casting Lorne Michaels as Picasso’s 'Art Dealer',…and tagging the graffiti wall with ‘Gary’ - the name of Jimmy’s dog” - Kyla
Deep Dive Design Notes Lorne Michaels as Picasso’s “Portrait of An Art Dealer”; Steve Higgins “Pageboy” photo; Jimmy Fallon’s dog “Gary” graffiti tag; Barry Manilow Vintage Vinyl, Stieve Martin as seated wise-guy, & original paintings by Kyla Coburn

This compact beach cottage has breathtaking views of the Puget Sound. The cottage was completely gutted including the main support beams to allow for a more functional floor plan. From there the colors, materials and finishes were hand selected to enhance the setting and create a low-maintance high comfort second home for these clients.
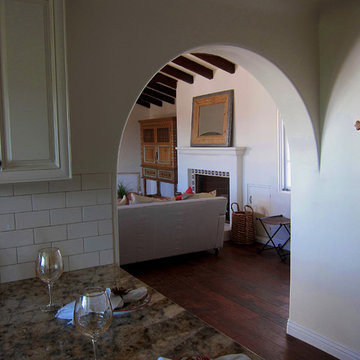
Design Consultant Jeff Doubét is the author of Creating Spanish Style Homes: Before & After – Techniques – Designs – Insights. The 240 page “Design Consultation in a Book” is now available. Please visit SantaBarbaraHomeDesigner.com for more info.
Jeff Doubét specializes in Santa Barbara style home and landscape designs. To learn more info about the variety of custom design services I offer, please visit SantaBarbaraHomeDesigner.com
Jeff Doubét is the Founder of Santa Barbara Home Design - a design studio based in Santa Barbara, California USA.
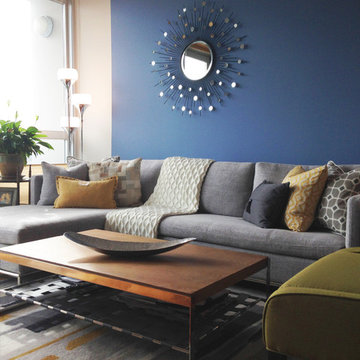
Modelo de salón abierto moderno pequeño con paredes azules, suelo de madera en tonos medios y suelo gris
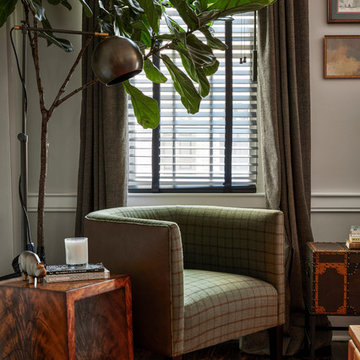
Jason Varney
Foto de salón para visitas cerrado clásico renovado pequeño sin televisor con paredes grises, suelo de madera oscura, todas las chimeneas y marco de chimenea de piedra
Foto de salón para visitas cerrado clásico renovado pequeño sin televisor con paredes grises, suelo de madera oscura, todas las chimeneas y marco de chimenea de piedra
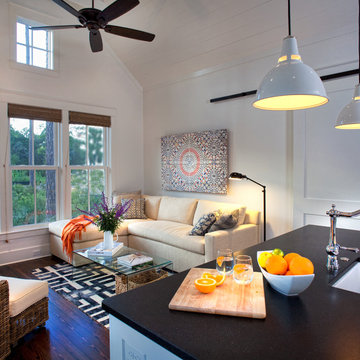
Our goal on this project was to create a live-able and open feeling space in a 690 square foot modern farmhouse. We planned for an open feeling space by installing tall windows and doors, utilizing pocket doors and building a vaulted ceiling. An efficient layout with hidden kitchen appliances and a concealed laundry space, built in tv and work desk, carefully selected furniture pieces and a bright and white colour palette combine to make this tiny house feel like a home. We achieved our goal of building a functionally beautiful space where we comfortably host a few friends and spend time together as a family.
John McManus
6.916 ideas para salones pequeños
1
