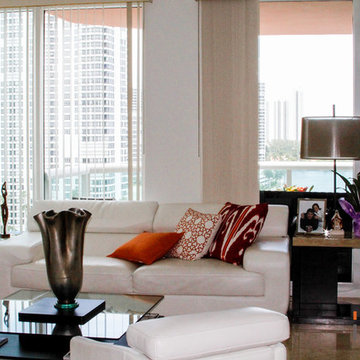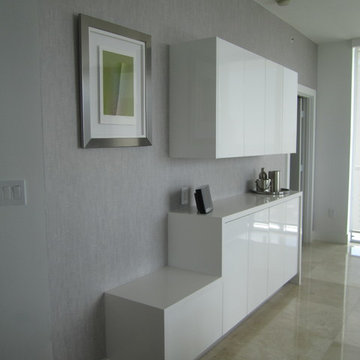258 ideas para salones pequeños con suelo de mármol
Filtrar por
Presupuesto
Ordenar por:Popular hoy
81 - 100 de 258 fotos
Artículo 1 de 3
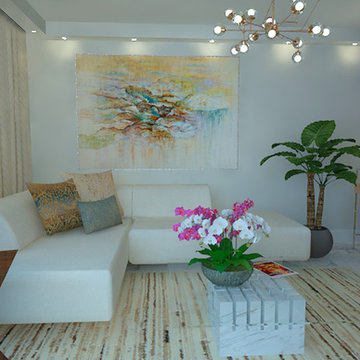
YS Ambiances
Imagen de salón con barra de bar cerrado moderno pequeño con paredes blancas, suelo de mármol y televisor colgado en la pared
Imagen de salón con barra de bar cerrado moderno pequeño con paredes blancas, suelo de mármol y televisor colgado en la pared
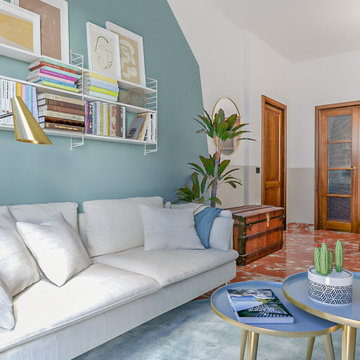
Liadesign
Imagen de biblioteca en casa abierta retro pequeña con paredes multicolor, suelo de mármol, televisor independiente y suelo rojo
Imagen de biblioteca en casa abierta retro pequeña con paredes multicolor, suelo de mármol, televisor independiente y suelo rojo
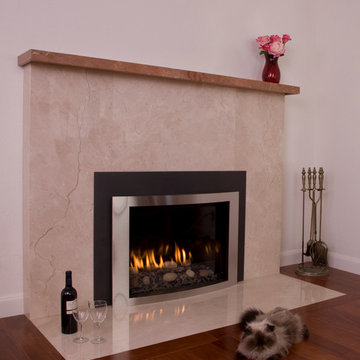
Peter Giles
Ejemplo de salón con barra de bar abierto tradicional pequeño sin televisor con paredes beige, suelo de mármol, todas las chimeneas y marco de chimenea de piedra
Ejemplo de salón con barra de bar abierto tradicional pequeño sin televisor con paredes beige, suelo de mármol, todas las chimeneas y marco de chimenea de piedra
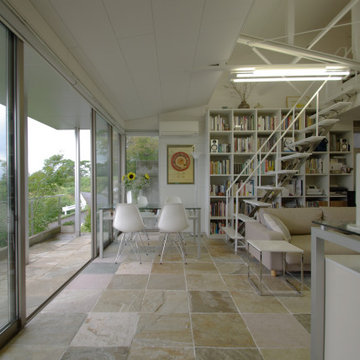
築30余年になるプレファブ建築の5回目のリフォーム・リノベーション。
Modelo de biblioteca en casa abierta minimalista pequeña sin chimenea con paredes blancas, suelo de mármol, marco de chimenea de piedra, televisor independiente, suelo beige, machihembrado y machihembrado
Modelo de biblioteca en casa abierta minimalista pequeña sin chimenea con paredes blancas, suelo de mármol, marco de chimenea de piedra, televisor independiente, suelo beige, machihembrado y machihembrado
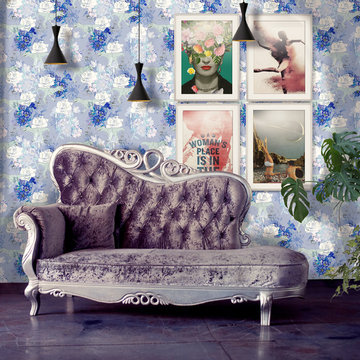
‘Fleurassic Park’ is a collection born of magic and fantasy. Dinoflorous is a design for people who want more out of their wallpaper. They want art. They want intrigue. They want beauty. They want a statement. For the girls that love dinosaurs and the boys that love flowers. Gaze in wonder at the hand illustrated and painted elements allowing you to get lost within the story of this collection, let your imagination run wild. For those quirky interior spaces not just for children. Additional colourways coming soon.
Be brave. Be bold. Be wild. Be free. Be inspired.
All of our wallpapers are printed right here in the UK; printed on the highest quality substrate. With each roll measuring 52cms by 10 metres. This is a paste the wall product with a straight repeat. Due to the bespoke nature of our product we strongly recommend the purchase of a 17cm by 20cm sample through our shop, prior to purchase to ensure you are happy with the colours.
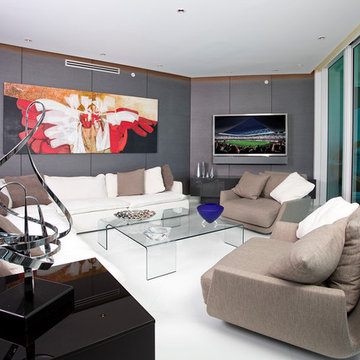
Leon’s Horizon Series soundbars are custom built to exactly match the width and finish of any TV. Each speaker features up to 3-channels to provide a high-fidelity audio solution perfect for any system.
Install by MAXICON, Miami, FL
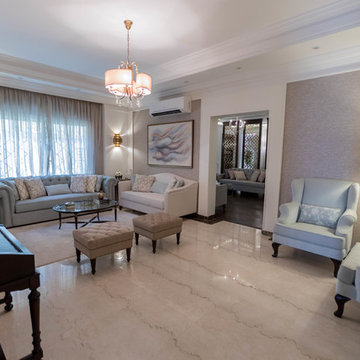
This space was narrow and was used as a corridor most of the time, we tried to created a nice seating area for the family and still have enough space for movement between the other spaces.
Walls: they were white walls, so we added more depth and texture by adding thick gypsum frames around the beige wallpaper.
colors: light blue and neutrals.
Materials: mix between glass metal and wood.
Photographed by: Yousef
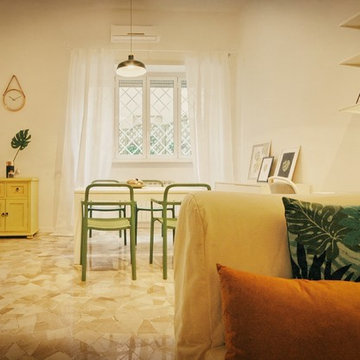
la zona pranzo
Foto de salón tipo loft contemporáneo pequeño con paredes verdes, suelo de mármol y suelo beige
Foto de salón tipo loft contemporáneo pequeño con paredes verdes, suelo de mármol y suelo beige
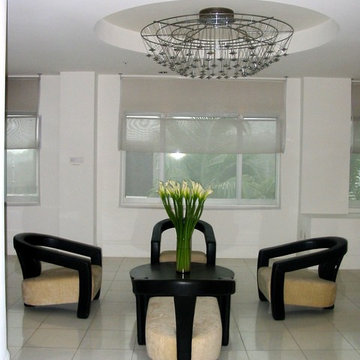
Ejemplo de salón abierto actual pequeño con paredes blancas, suelo de mármol y pared multimedia
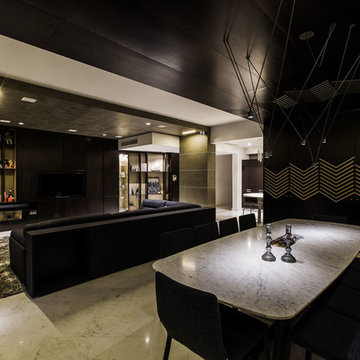
We were approached with a request to design the furnishings for an existing ‘finished’ apartment. The intention was to move in relatively fast, and the property already had an existing marble floor, kitchen and bathrooms which had to be kept. The property also boasted a fantastic 270 degree view, seen from most of the apartment. The clients had a very important role in the completion of the project. They were very involved during the design process and through various decoration choices. The final design was kept as a rigid guideline when faced with picking out all the different elements.
Once clear of all previous furniture, the space felt cold and bare; so we immediately felt the need for warmth, and raw, natural elements and textures to complement the cold marble floor while visually tying in the design of the whole apartment together.
Since the existing kitchen had a touch of dark walnut stain, we felt this material was one we should add to the palette of materials to contest the stark materials. A raw cement finish was another material we felt would add an interesting contrast and could be used in a variety of ways, from cabinets to walls and ceilings, to tie up the design of various areas of the apartment.
To warm up the living/dining area, keeping the existing marble floor but visually creating zones within the large living/dining area without hindering the flow, a dark timber custom-made soffit, continuous with a floor-to-ceiling drinks cabinet zones the dining area, giving it a degree of much-needed warmth.
The various windows with a stupendous 270 degree view needed to be visually tied together. This was done by introducing a continuous sheer [drape] which also doubled up as a sound-absorbing material along 2 of the 4 walls of the space.
A very large sofa was required to fill up the space correctly, also required for the size of the young family.
Services were integrated within the units and soffits, while a customized design in the corner between the kitchen and the living room took into consideration the viewpoints from the main areas to create a pantry without hindering the flow or views. A strategically placed floor-to-ceiling mirror doubles up the space and extends the view to the inner parts of the apartment.
The daughter’s bedroom was a small challenge in itself, and a fun task, where we wanted to achieve the perception of a cozy niche with its own enclosed reading nook [for reading fairy tales], behind see-through curtains and a custom-ordered wall print sporting the girl’s favorite colors.
The sons’ bedroom had double the requirements in terms of space needed: more wardrobe, more homework desk space, a tv/play station area… “We combined a raised platform area between the boys’ beds to become an area with cushions where the kids can lay down and play, and face a hidden screen behind the homework desk’s sliding back panel for their play station”. The color of the homework desk was chosen in relation to the boys’ ages. A more masculine material palette was chosen for this room, in contrast to the light pastel palette of the girl’s bedroom. Again, this colour can easily be changed over time for a more mature look.
PROJECT DATA:
St. Paul’s Bay, Malta
DESIGN TEAM:
Perit Rebecca Zammit, Perit Daniel Scerri, Elyse Tonna
OTHER CREDITS:
Photography: Tonio Lombardi
Styling : TKS
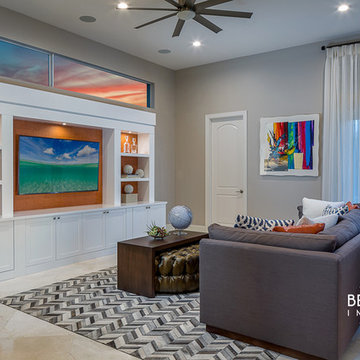
Foto de salón para visitas cerrado contemporáneo pequeño con paredes blancas, suelo de mármol y televisor colgado en la pared
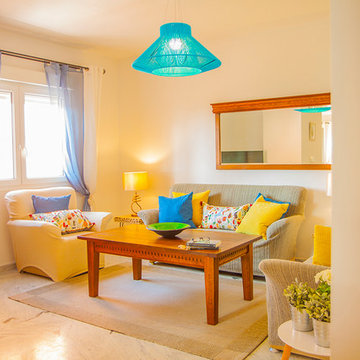
Lorena Dos Santos Cuevas
Diseño de salón cerrado costero pequeño con paredes beige, suelo de mármol, televisor independiente y suelo blanco
Diseño de salón cerrado costero pequeño con paredes beige, suelo de mármol, televisor independiente y suelo blanco
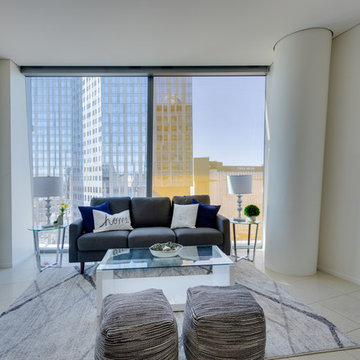
Ejemplo de salón para visitas abierto minimalista pequeño sin chimenea y televisor con paredes blancas, suelo de mármol y suelo blanco
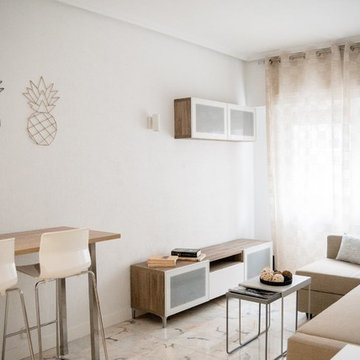
Fotografo empresa
Imagen de salón abierto escandinavo pequeño sin chimenea con paredes blancas, suelo de mármol, televisor independiente y suelo blanco
Imagen de salón abierto escandinavo pequeño sin chimenea con paredes blancas, suelo de mármol, televisor independiente y suelo blanco
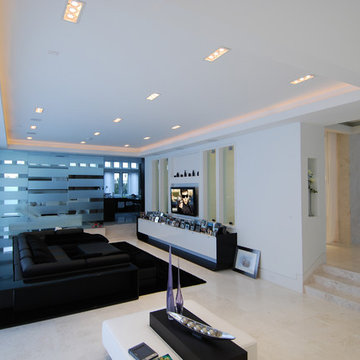
Ejemplo de salón con rincón musical moderno pequeño con paredes blancas, suelo de mármol y televisor colgado en la pared
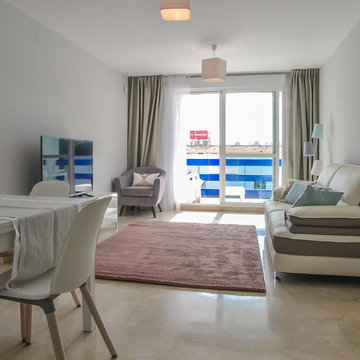
Diseño de salón contemporáneo pequeño con paredes beige, suelo de mármol y suelo beige
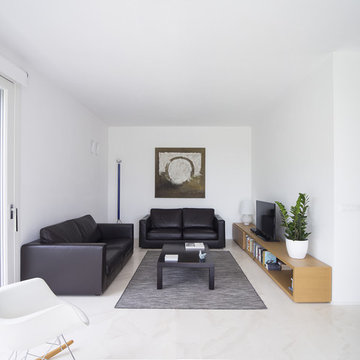
Photo by Alberto Sinigaglia
Foto de salón abierto actual pequeño con paredes blancas, suelo de mármol y suelo beige
Foto de salón abierto actual pequeño con paredes blancas, suelo de mármol y suelo beige
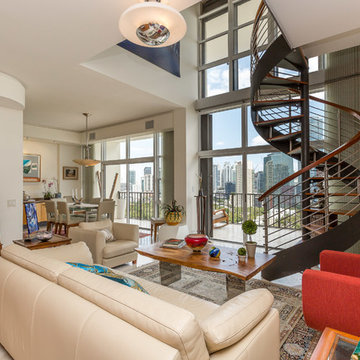
Modelo de salón para visitas abierto contemporáneo pequeño sin chimenea y televisor con paredes blancas, suelo de mármol y suelo blanco
258 ideas para salones pequeños con suelo de mármol
5
