8.592 ideas para salones pequeños con suelo de madera clara
Filtrar por
Presupuesto
Ordenar por:Popular hoy
21 - 40 de 8592 fotos
Artículo 1 de 3

Modelo de salón para visitas abierto rural pequeño sin televisor con paredes negras, suelo de madera clara, todas las chimeneas, suelo beige y marco de chimenea de hormigón
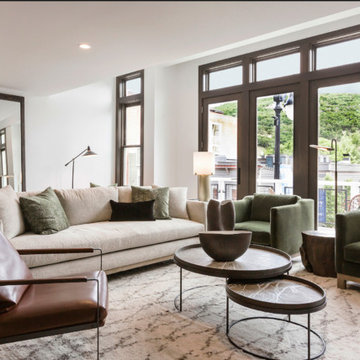
Rocky Maloney
Diseño de salón abierto actual pequeño con suelo de madera clara, todas las chimeneas, marco de chimenea de baldosas y/o azulejos y televisor colgado en la pared
Diseño de salón abierto actual pequeño con suelo de madera clara, todas las chimeneas, marco de chimenea de baldosas y/o azulejos y televisor colgado en la pared
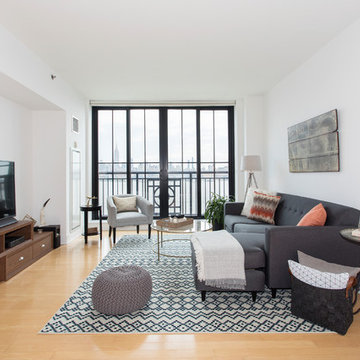
We designed this apartment for a couple who had just moved into a Hoboken rental for a one year term. Our goal was to create a bright and airy space that was inviting quickly and on a budget. The turnaround time from our initial meeting to move in was short, but we helped to make them immediately feel at home.
Photos: WalkThisHouse.com
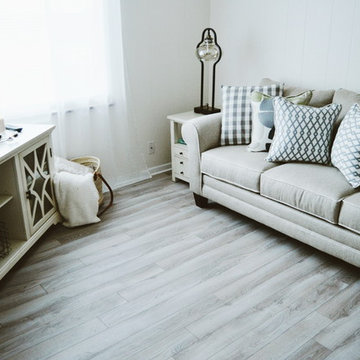
www.thejoyfultribe.com, April Bondi
Sofa: Cordelia Sofa
Table: Norwood Chairside Table
Lamp: Cotulla Table Lamp
TV Console: Kaden 66" TV Console
Imagen de salón cerrado de estilo de casa de campo pequeño con paredes blancas, suelo de madera clara, televisor independiente y suelo marrón
Imagen de salón cerrado de estilo de casa de campo pequeño con paredes blancas, suelo de madera clara, televisor independiente y suelo marrón

Richard Leo Johnson
Wall & Trim Color: Sherwin Williams - Extra White 7006
Chairs: CR Laine - Brooklyn Swivel Chair w/ Lenno-Indigo linen fabric
Pillows: Schumacher, Miles Reed - Celadon
Side Table: Farmhouse Pottery, Vermont Wood Stump - 18" White
Coffee Table: Vintage
Seagrass Rug & Runner: Design Materials Inc., Hilo w/ basket-weave linen trim in Mocha
Ladder: Asher + Rye, TineKHome
Throw Blanket: Asher + Rye, Distant Echo
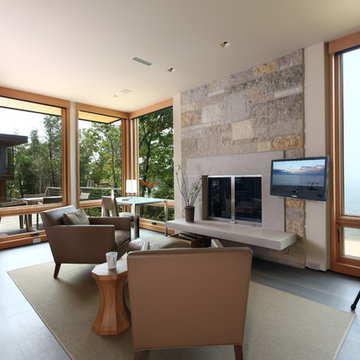
High atop a wooded dune, a quarter-mile-long steel boardwalk connects a lavish garage/loft to a 6,500-square-foot modern home with three distinct living spaces. The stunning copper-and-stone exterior complements the multiple balconies, Ipe decking and outdoor entertaining areas, which feature an elaborate grill and large swim spa. In the main structure, which uses radiant floor heat, the enchanting wine grotto has a large, climate-controlled wine cellar. There is also a sauna, elevator, and private master balcony with an outdoor fireplace.
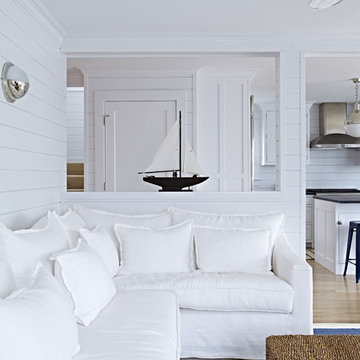
Interior Architecture, Interior Design, Art Curation, and Custom Millwork & Furniture Design by Chango & Co.
Construction by Siano Brothers Contracting
Photography by Jacob Snavely
See the full feature inside Good Housekeeping
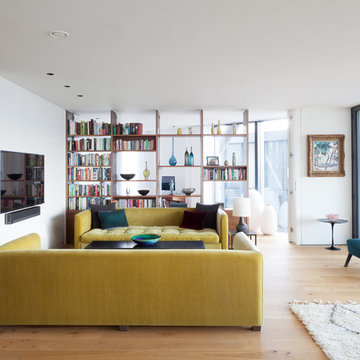
A unit in walnut and bronze acts to create a study. Lacquered shutters were fixed to the back of the unit so that the study can be screened off from the living area when desired.
Photography: Ben Blossom

Claire Callagy
Imagen de salón para visitas cerrado retro pequeño con paredes beige y suelo de madera clara
Imagen de salón para visitas cerrado retro pequeño con paredes beige y suelo de madera clara
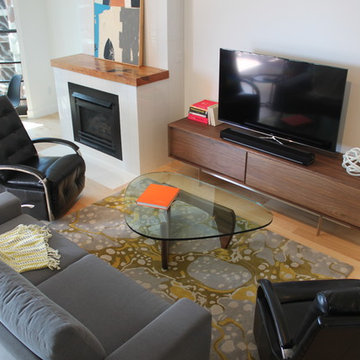
KRS
Have you ever dreamt about your pie in the sky home? Well I have! That is, our wonderful client’s dream home. It includes a place with 72-degree weather everyday, a wondrous view of a harbor, a walkable city & with clean, modern accommodations. And voilà… a penthouse flat in downtown San Diego by the bay. We stripped away the cheap 80’s rental finishes, opened things up to bring in the sunshine, added new flooring, kitchen, bathrooms, a fireplace refresh and modern furniture for a little slice of heaven and comfort. Don't tell anyone, but there’s even a Lazy Boy chair in there!
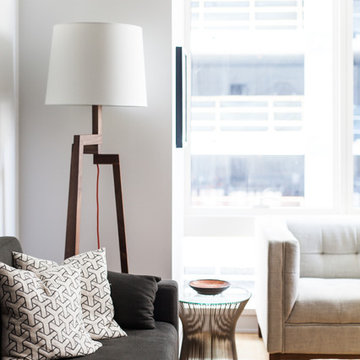
Kat Alves
Diseño de salón para visitas abierto contemporáneo pequeño con paredes blancas, suelo de madera clara y televisor colgado en la pared
Diseño de salón para visitas abierto contemporáneo pequeño con paredes blancas, suelo de madera clara y televisor colgado en la pared
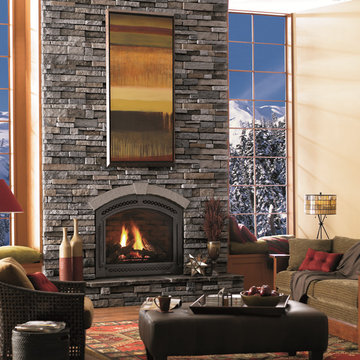
Mist Drystack
Cultured Stone
Imagen de salón contemporáneo pequeño sin televisor con paredes beige, suelo de madera clara, todas las chimeneas y marco de chimenea de piedra
Imagen de salón contemporáneo pequeño sin televisor con paredes beige, suelo de madera clara, todas las chimeneas y marco de chimenea de piedra
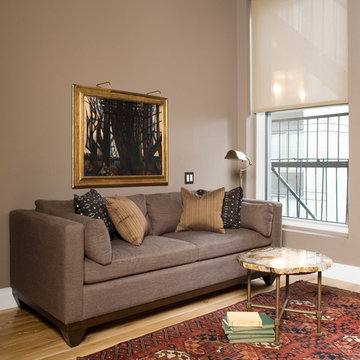
A transplant from Maryland to New York City, my client wanted a true New York loft-living experience, to honor the history of the Flatiron District but also to make him feel at "home" in his newly adopted city. We replaced all the floors with reclaimed wood, gutted the kitchen and master bathroom and decorated with a mix of vintage and current furnishings leaving a comfortable but open canvas for his growing art collection.

A new 800 square foot cabin on existing cabin footprint on cliff above Deception Pass Washington
Ejemplo de biblioteca en casa abierta marinera pequeña sin televisor con paredes blancas, suelo de madera clara, todas las chimeneas, marco de chimenea de baldosas y/o azulejos, suelo amarillo y vigas vistas
Ejemplo de biblioteca en casa abierta marinera pequeña sin televisor con paredes blancas, suelo de madera clara, todas las chimeneas, marco de chimenea de baldosas y/o azulejos, suelo amarillo y vigas vistas
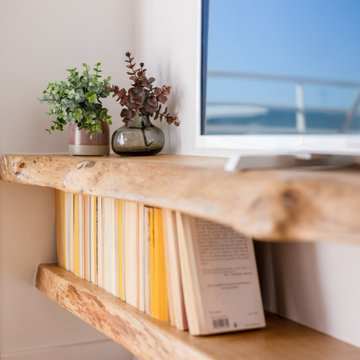
Modelo de salón abierto y blanco y madera escandinavo pequeño con paredes blancas, suelo de madera clara y televisor independiente

This single family home had been recently flipped with builder-grade materials. We touched each and every room of the house to give it a custom designer touch, thoughtfully marrying our soft minimalist design aesthetic with the graphic designer homeowner’s own design sensibilities. One of the most notable transformations in the home was opening up the galley kitchen to create an open concept great room with large skylight to give the illusion of a larger communal space.

The living room at our Crouch End apartment project, creating a chic, cosy space to relax and entertain. A soft powder blue adorns the walls in a room that is flooded with natural light. Brass clad shelves bring a considered attention to detail, with contemporary fixtures contrasted with a traditional sofa shape.
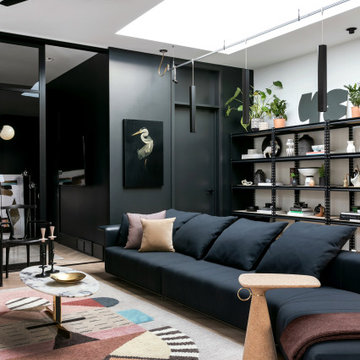
A custom skylight illuminates the space from above and provides an airy spacious feel in this tiny garage apartment.
Modelo de salón abierto contemporáneo pequeño sin televisor con paredes blancas, suelo de madera clara y suelo beige
Modelo de salón abierto contemporáneo pequeño sin televisor con paredes blancas, suelo de madera clara y suelo beige
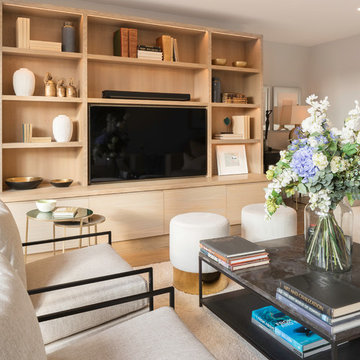
Peter Landers Photography
Ejemplo de salón para visitas cerrado actual pequeño sin chimenea con paredes blancas, suelo de madera clara y pared multimedia
Ejemplo de salón para visitas cerrado actual pequeño sin chimenea con paredes blancas, suelo de madera clara y pared multimedia
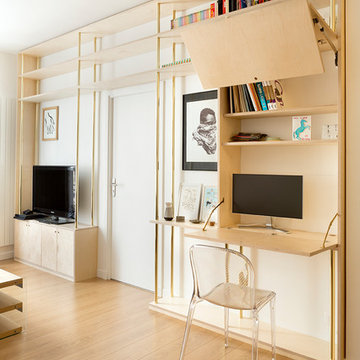
Maude Artarit
Ejemplo de biblioteca en casa abierta contemporánea pequeña sin chimenea con paredes blancas, suelo de madera clara, televisor independiente y suelo beige
Ejemplo de biblioteca en casa abierta contemporánea pequeña sin chimenea con paredes blancas, suelo de madera clara, televisor independiente y suelo beige
8.592 ideas para salones pequeños con suelo de madera clara
2