1.584 ideas para salones pequeños con suelo de baldosas de porcelana
Filtrar por
Presupuesto
Ordenar por:Popular hoy
1 - 20 de 1584 fotos
Artículo 1 de 3

Modelo de salón beige y blanco y estrecho actual pequeño con paredes beige, suelo de baldosas de porcelana, chimenea lineal, marco de chimenea de madera, televisor colgado en la pared y suelo blanco
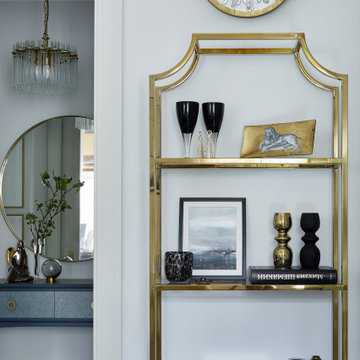
Квартира 43кв.м в сталинском доме. Легкий интерьер в стиле современной классики с элементами midcentury. Хотелось максимально визуально расширить небольшое пространство квартиры, при этом организовать достаточные места хранения. Светлая цветовая палитра, зеркальные и стеклянные поверхности позволили это достичь. Использовались визуально облегченные предметы мебели, для того чтобы сохранить воздух в помещении: тонкие латунные стеллажи, металлическая консоль, диван на тонких латунных ножках. В прихожей так же размещены два вместительных гардеробных шкафа. Консоль и акцентное латунное зеркало. Винтажные светильники
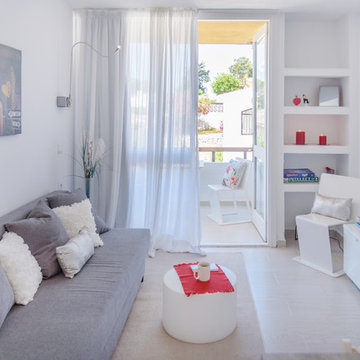
ALADECOR Marbella Interior Design
Imagen de salón abierto moderno pequeño con paredes blancas, suelo de baldosas de porcelana, televisor colgado en la pared y suelo beige
Imagen de salón abierto moderno pequeño con paredes blancas, suelo de baldosas de porcelana, televisor colgado en la pared y suelo beige

Feature in: Luxe Magazine Miami & South Florida Luxury Magazine
If visitors to Robyn and Allan Webb’s one-bedroom Miami apartment expect the typical all-white Miami aesthetic, they’ll be pleasantly surprised upon stepping inside. There, bold theatrical colors, like a black textured wallcovering and bright teal sofa, mix with funky patterns,
such as a black-and-white striped chair, to create a space that exudes charm. In fact, it’s the wife’s style that initially inspired the design for the home on the 20th floor of a Brickell Key high-rise. “As soon as I saw her with a green leather jacket draped across her shoulders, I knew we would be doing something chic that was nothing like the typical all- white modern Miami aesthetic,” says designer Maite Granda of Robyn’s ensemble the first time they met. The Webbs, who often vacation in Paris, also had a clear vision for their new Miami digs: They wanted it to exude their own modern interpretation of French decor.
“We wanted a home that was luxurious and beautiful,”
says Robyn, noting they were downsizing from a four-story residence in Alexandria, Virginia. “But it also had to be functional.”
To read more visit: https:
https://maitegranda.com/wp-content/uploads/2018/01/LX_MIA18_HOM_MaiteGranda_10.pdf
Rolando Diaz
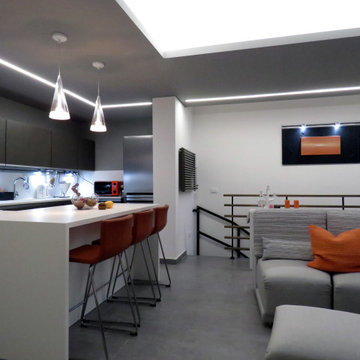
Al fine di sfruttare ogni centimetro a disposizione la cucina è stato interamente progettata su misura, così come il divano modulabile che presenta da un lato le sedute per mangiare, quando viene aperta la consolle, e dal lato opposto le sedute per vedere tv.
Il controsoffitto scuro introduce verso la cucina, mentre le pareti ed il soffitto della zona soggiorno sono state dipinnte di bianco. La parete attrezzata, progettata anch'essa su misura, riprende i colori della cucina, con l'aggiunta di alcune finiture in bambù.
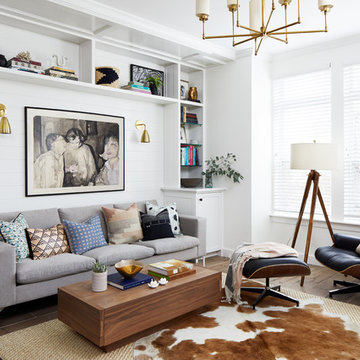
Photography: Stacy Zarin Goldberg
Ejemplo de salón con barra de bar abierto contemporáneo pequeño con paredes blancas, suelo de baldosas de porcelana y suelo marrón
Ejemplo de salón con barra de bar abierto contemporáneo pequeño con paredes blancas, suelo de baldosas de porcelana y suelo marrón

Designed by Alison Royer
Photos: Ashlee Raubach
Foto de salón para visitas cerrado ecléctico pequeño sin televisor con paredes beige, suelo de baldosas de porcelana, todas las chimeneas, marco de chimenea de baldosas y/o azulejos y suelo beige
Foto de salón para visitas cerrado ecléctico pequeño sin televisor con paredes beige, suelo de baldosas de porcelana, todas las chimeneas, marco de chimenea de baldosas y/o azulejos y suelo beige

リビングには太陽が低くなる秋、冬、春には太陽光が差込み、床タイルを温めてくれるので、晴れた日には暖房いらずで過ごすことができる吹き抜けながら暖かい空間です。天井のシーリングファン も活躍してくれています
Foto de salón abierto industrial pequeño con suelo de baldosas de porcelana y madera
Foto de salón abierto industrial pequeño con suelo de baldosas de porcelana y madera

Foto de salón abierto moderno pequeño con paredes grises, suelo de baldosas de porcelana, chimenea lineal, marco de chimenea de baldosas y/o azulejos, pared multimedia y suelo gris
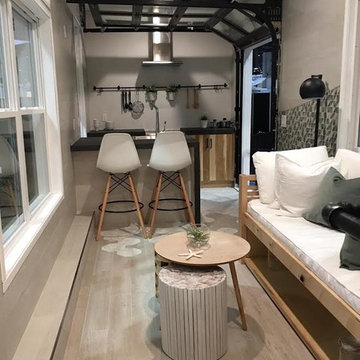
Imagen de salón abierto clásico renovado pequeño con paredes grises, suelo de baldosas de porcelana, suelo beige, chimenea lineal y marco de chimenea de madera
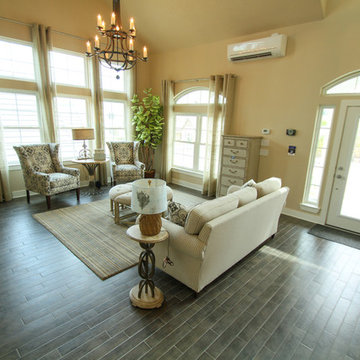
Imagen de salón para visitas tipo loft marinero pequeño sin chimenea con suelo de baldosas de porcelana
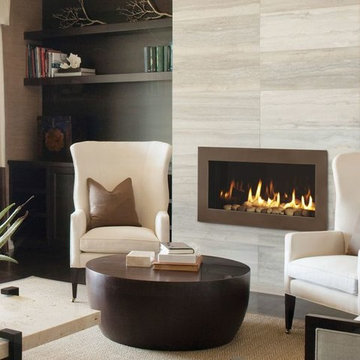
Starting at $2,748
The 6000 Modern adds impressive impact to any room. A large firebox with clean, bold lines accents contemporary décor. Robust flames rising up through modern media deliver unmatched style and modern ambiance.
36" viewing area
Perfect blend of flame and modern design elements
Choose from two fronts to create your ideal style
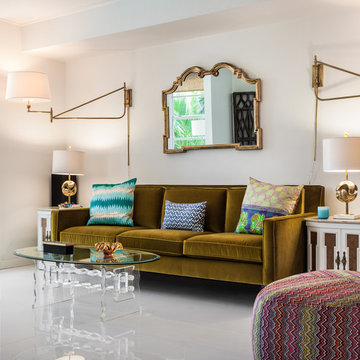
Modelo de salón cerrado contemporáneo pequeño con paredes blancas, suelo de baldosas de porcelana y televisor colgado en la pared
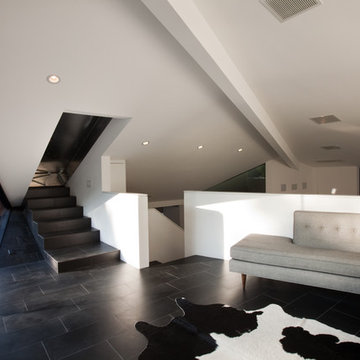
ANX, Scott Rhea
Imagen de biblioteca en casa tipo loft actual pequeña con paredes blancas, suelo de baldosas de porcelana y suelo negro
Imagen de biblioteca en casa tipo loft actual pequeña con paredes blancas, suelo de baldosas de porcelana y suelo negro

An 8 ft. simple teak wood finish main door gives way to a cozy living room doused in natural light streaming from a large window and a cute-as-a-button balconette. The wall between this room and the kitchen has been demolished and the open kitchen now effectively makes this living space appear larger. We laid wooden look tiles on the floor, pre-cut into 4 pieces and organized in the herringbone pattern. This is not only spread across the studio but also seeps up the living room main wall. Upon this wall, hangs an artwork specially commissioned to a young artist to be evocative yet flaunt the yellow and blue that ties the otherwise somber colours together.
Below this is a long chesterfield sofa in electric blue, an armchair upholstered in hounds-tooth with a gold, black and wooden frame. A wood and black glass center table set and a yellow and wooden side table set complete the seating set up. A custom rug in colours of our choice brings a touch of elegance to the room. Beside this is a white and wood console table with a round gold and wood finish mirror. A black skirting flows throughout the walls with a wood detailing as an added design detail.
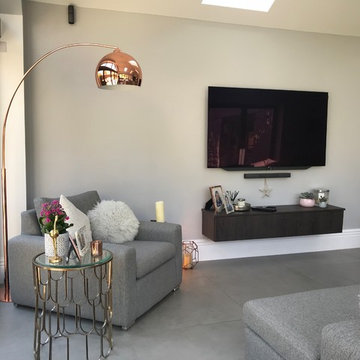
Simple, elegant furniture creates a clean and contemporary finish
Diseño de salón abierto minimalista pequeño con paredes grises, suelo de baldosas de porcelana, televisor colgado en la pared y suelo gris
Diseño de salón abierto minimalista pequeño con paredes grises, suelo de baldosas de porcelana, televisor colgado en la pared y suelo gris
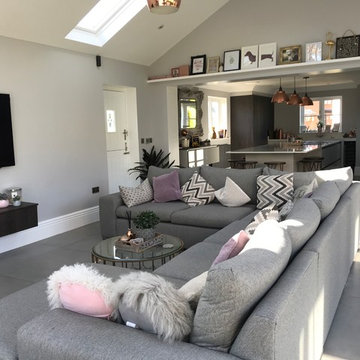
Brightman Clarke Architects
Diseño de salón abierto moderno pequeño con paredes grises, suelo de baldosas de porcelana, televisor colgado en la pared y suelo gris
Diseño de salón abierto moderno pequeño con paredes grises, suelo de baldosas de porcelana, televisor colgado en la pared y suelo gris

Living Room in detached garage apartment.
Photographer: Patrick Wong, Atelier Wong
Diseño de salón tipo loft de estilo americano pequeño con paredes grises, suelo de baldosas de porcelana, televisor colgado en la pared y suelo multicolor
Diseño de salón tipo loft de estilo americano pequeño con paredes grises, suelo de baldosas de porcelana, televisor colgado en la pared y suelo multicolor
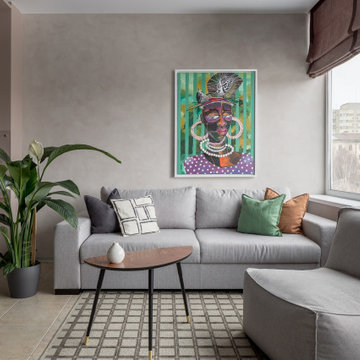
Diseño de salón abierto actual pequeño con suelo de baldosas de porcelana, suelo beige, paredes grises y cortinas
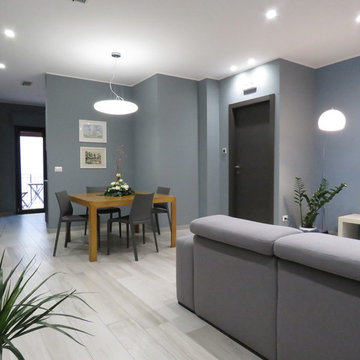
Zona living caratterizzata da un open space valorizzato dai colori. Parete attrezzata moderna costituita da vani chiusi e vani a giorno. Divano grigio con penisola, caratterizzato da cuciture a vista di colore blu.
A parete è stato inserito un colore grigio che conferisce eleganza e carattere all'intero ambiente. Solo la parete che fa da fondo alla parete attrezzata è stata colorata con una piacevole gradazione di blu.
A pavimento un gres porcellanato effetto legno.
1.584 ideas para salones pequeños con suelo de baldosas de porcelana
1