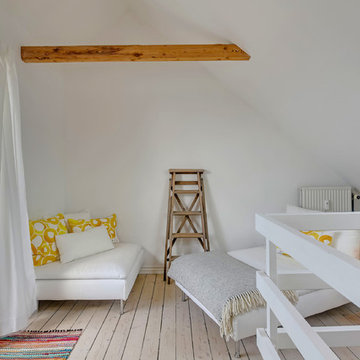14.650 ideas para salones pequeños con paredes blancas
Filtrar por
Presupuesto
Ordenar por:Popular hoy
81 - 100 de 14.650 fotos
Artículo 1 de 3
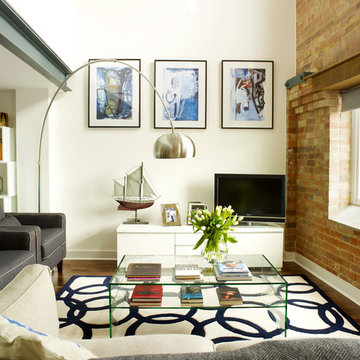
Rachael Smith
Foto de salón industrial pequeño con paredes blancas y televisor independiente
Foto de salón industrial pequeño con paredes blancas y televisor independiente
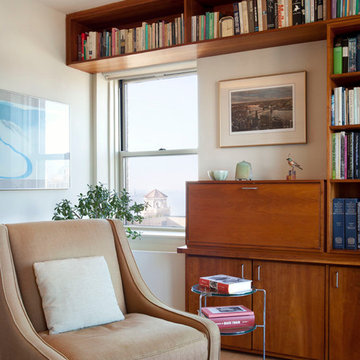
Mark LaRosa
Foto de biblioteca en casa cerrada tradicional renovada pequeña sin chimenea y televisor con paredes blancas y suelo de madera clara
Foto de biblioteca en casa cerrada tradicional renovada pequeña sin chimenea y televisor con paredes blancas y suelo de madera clara
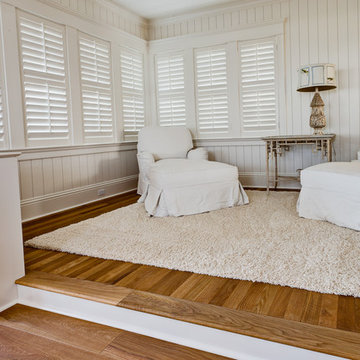
©2012 Kätapolt Photography
Foto de salón para visitas abierto de estilo americano pequeño sin chimenea y televisor con suelo de madera en tonos medios, paredes blancas y suelo marrón
Foto de salón para visitas abierto de estilo americano pequeño sin chimenea y televisor con suelo de madera en tonos medios, paredes blancas y suelo marrón

The living room and the kitchen were combined to create one open space. All windows were replaced and look out onto the newly landscaped yard. Three large skylights were also added. Light white oak floors provide a warm and subtle coastal feel.
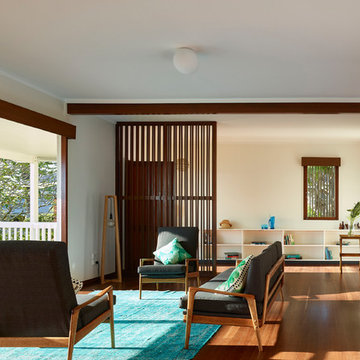
Living room and hardwood timber screens and large sliding doors.
Imagen de salón abierto retro pequeño sin chimenea con paredes blancas y suelo de madera en tonos medios
Imagen de salón abierto retro pequeño sin chimenea con paredes blancas y suelo de madera en tonos medios
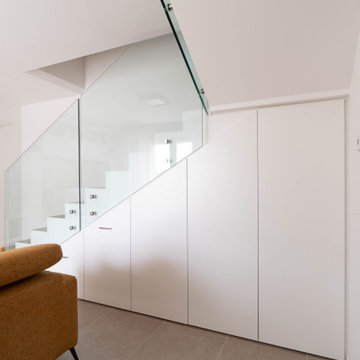
Ejemplo de biblioteca en casa cerrada actual pequeña con paredes blancas, suelo de baldosas de porcelana, pared multimedia y suelo gris
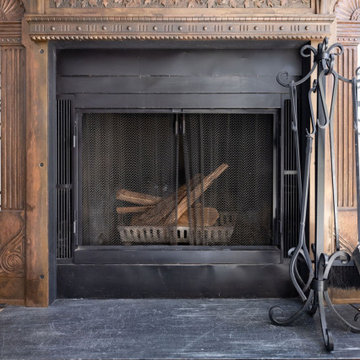
This historic renovation features a copper-plated casti-iron fireplace complemented by a black marble mantle.
Foto de salón abierto vintage pequeño con paredes blancas, suelo de madera clara, todas las chimeneas, marco de chimenea de madera y suelo marrón
Foto de salón abierto vintage pequeño con paredes blancas, suelo de madera clara, todas las chimeneas, marco de chimenea de madera y suelo marrón
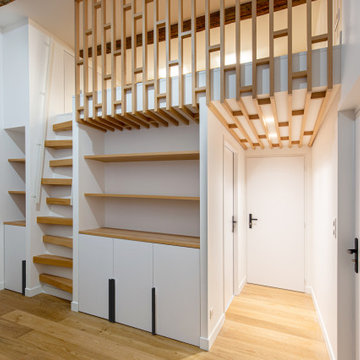
Ejemplo de salón para visitas tipo loft y blanco y madera actual pequeño con paredes blancas, suelo de madera clara y vigas vistas
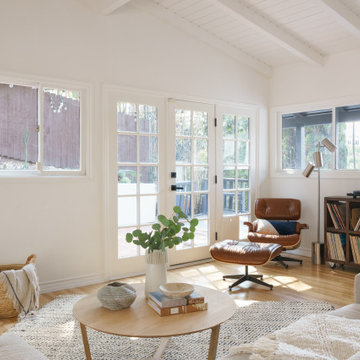
Living room furnishing and remodel
Imagen de salón abierto, blanco y blanco y madera vintage pequeño con paredes blancas, suelo de madera en tonos medios, chimenea de esquina, marco de chimenea de ladrillo, televisor en una esquina, suelo marrón y machihembrado
Imagen de salón abierto, blanco y blanco y madera vintage pequeño con paredes blancas, suelo de madera en tonos medios, chimenea de esquina, marco de chimenea de ladrillo, televisor en una esquina, suelo marrón y machihembrado
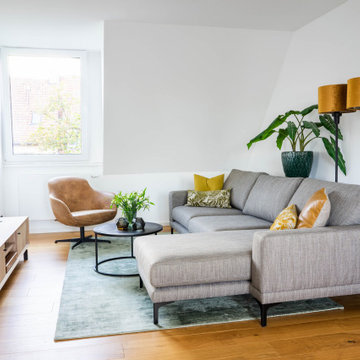
Ein behagliches, gelassenes Ambiente mit Farbakzenten, das wünschte sich der Kunde.
Imagen de salón abierto contemporáneo pequeño con paredes blancas, suelo de madera clara y televisor independiente
Imagen de salón abierto contemporáneo pequeño con paredes blancas, suelo de madera clara y televisor independiente
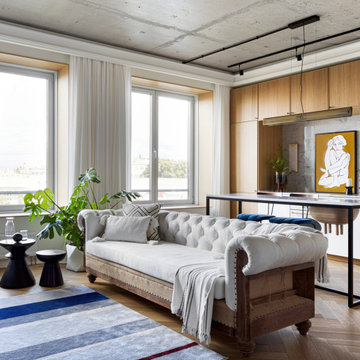
Imagen de salón abierto contemporáneo pequeño con paredes blancas, suelo de madera clara, televisor colgado en la pared y suelo beige
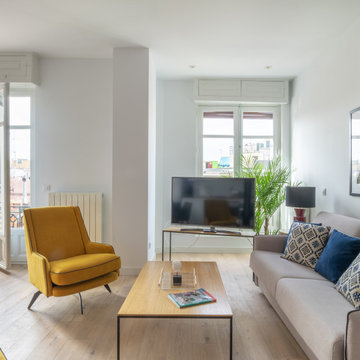
Salón
Imagen de salón abierto contemporáneo pequeño con paredes blancas, suelo de madera clara, suelo beige y televisor en una esquina
Imagen de salón abierto contemporáneo pequeño con paredes blancas, suelo de madera clara, suelo beige y televisor en una esquina
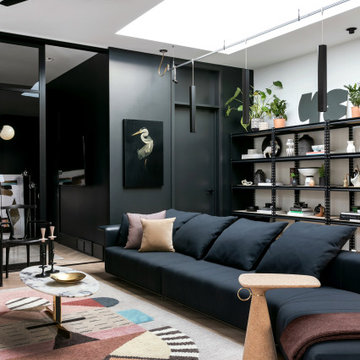
A custom skylight illuminates the space from above and provides an airy spacious feel in this tiny garage apartment.
Modelo de salón abierto contemporáneo pequeño sin televisor con paredes blancas, suelo de madera clara y suelo beige
Modelo de salón abierto contemporáneo pequeño sin televisor con paredes blancas, suelo de madera clara y suelo beige
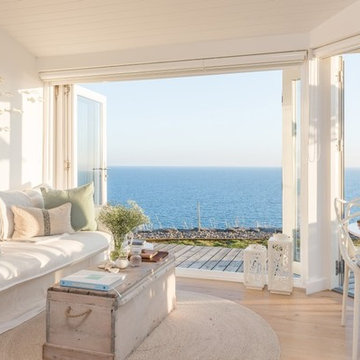
Unique Home Stays
Diseño de salón abierto marinero pequeño con paredes blancas, suelo de madera clara, todas las chimeneas, marco de chimenea de metal, televisor colgado en la pared y suelo beige
Diseño de salón abierto marinero pequeño con paredes blancas, suelo de madera clara, todas las chimeneas, marco de chimenea de metal, televisor colgado en la pared y suelo beige
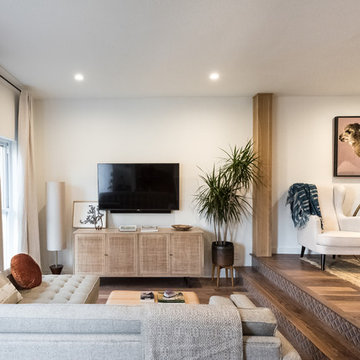
Remodel of townhouse. Created two living room areas by taking down separating wall. Urban Oak Photography
Foto de salón abierto moderno pequeño con paredes blancas, suelo de madera en tonos medios y televisor colgado en la pared
Foto de salón abierto moderno pequeño con paredes blancas, suelo de madera en tonos medios y televisor colgado en la pared

Living room with a cool palette of blues, whites, and lots of texture.
Ejemplo de salón para visitas retro pequeño con paredes blancas, suelo de madera oscura, todas las chimeneas, marco de chimenea de piedra, televisor independiente y piedra
Ejemplo de salón para visitas retro pequeño con paredes blancas, suelo de madera oscura, todas las chimeneas, marco de chimenea de piedra, televisor independiente y piedra
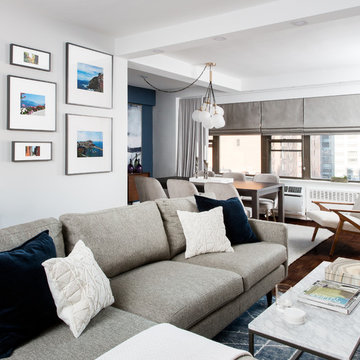
“Immediately upon seeing the space, I knew that we needed to create a narrative that allowed the design to control how you moved through the space,” reports Kimberly, senior interior designer.
After surveying each room and learning a bit more about their personal style, we started with the living room remodel. It was clear that the couple wanted to infuse mid-century modern into the design plan. Sourcing the Room & Board Jasper Sofa with its narrow arms and tapered legs, it offered the mid-century look, with the modern comfort the clients are used to. Velvet accent pillows from West Elm and Crate & Barrel add pops of colors but also a subtle touch of luxury, while framed pictures from the couple’s honeymoon personalize the space.
Moving to the dining room next, Kimberly decided to add a blue accent wall to emphasize the Horchow two piece Percussion framed art that was to be the focal point of the dining area. The Seno sideboard from Article perfectly accentuated the mid-century style the clients loved while providing much-needed storage space. The palette used throughout both rooms were very New York style, grays, blues, beiges, and whites, to add depth, Kimberly sourced decorative pieces in a mixture of different metals.
“The artwork above their bureau in the bedroom is photographs that her father took,”
Moving into the bedroom renovation, our designer made sure to continue to stick to the client’s style preference while once again creating a personalized, warm and comforting space by including the photographs taken by the client’s father. The Avery bed added texture and complimented the other colors in the room, while a hidden drawer at the foot pulls out for attached storage, which thrilled the clients. A deco-inspired Faceted mirror from West Elm was a perfect addition to the bedroom due to the illusion of space it provides. The result was a bedroom that was full of mid-century design, personality, and area so they can freely move around.
The project resulted in the form of a layered mid-century modern design with touches of luxury but a space that can not only be lived in but serves as an extension of the people who live there. Our designer was able to take a very narrowly shaped Manhattan apartment and revamp it into a spacious home that is great for sophisticated entertaining or comfortably lazy nights in.
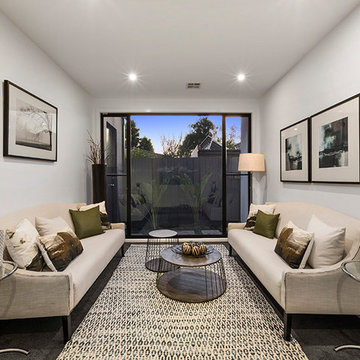
Living room layout and interior design
Modelo de salón abierto contemporáneo pequeño con paredes blancas y suelo gris
Modelo de salón abierto contemporáneo pequeño con paredes blancas y suelo gris
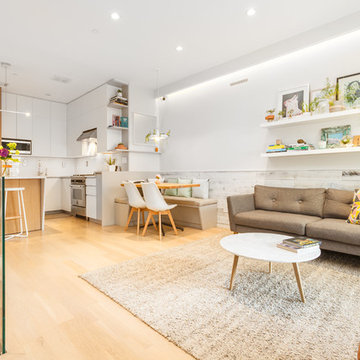
Modelo de salón para visitas abierto moderno pequeño sin chimenea y televisor con paredes blancas, suelo de madera clara y suelo beige
14.650 ideas para salones pequeños con paredes blancas
5
