2.528 ideas para salones pequeños con marco de chimenea de piedra
Filtrar por
Presupuesto
Ordenar por:Popular hoy
121 - 140 de 2528 fotos
Artículo 1 de 3
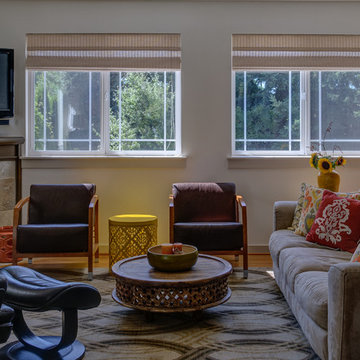
Photo of Citrus Contemporary Living Room makeover by Black Cat Interiors.
Photos courtesy of Doug Wieringa Photography.
Diseño de salón abierto contemporáneo pequeño con paredes blancas, suelo de madera en tonos medios, chimenea de esquina, marco de chimenea de piedra y televisor colgado en la pared
Diseño de salón abierto contemporáneo pequeño con paredes blancas, suelo de madera en tonos medios, chimenea de esquina, marco de chimenea de piedra y televisor colgado en la pared
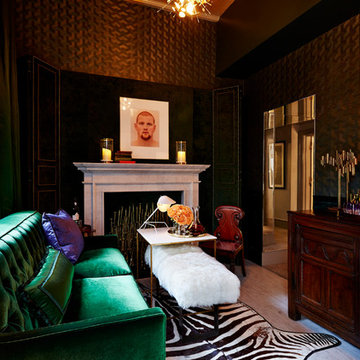
Jody Kivort
Foto de salón cerrado tradicional pequeño con paredes verdes, suelo de madera pintada, todas las chimeneas y marco de chimenea de piedra
Foto de salón cerrado tradicional pequeño con paredes verdes, suelo de madera pintada, todas las chimeneas y marco de chimenea de piedra
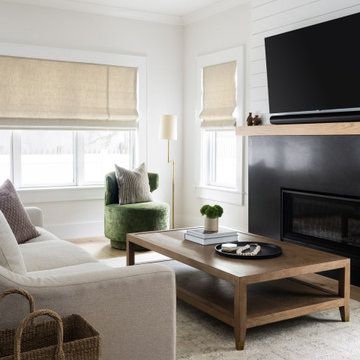
Foto de salón abierto tradicional renovado pequeño con paredes grises, suelo de madera clara, todas las chimeneas, marco de chimenea de piedra, televisor colgado en la pared y machihembrado
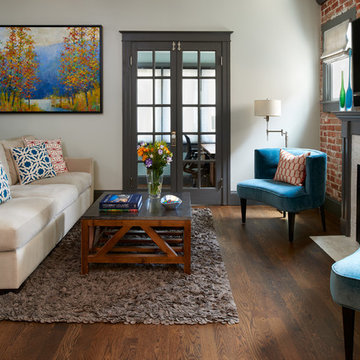
The Living Room size was doubled when the original bedroom was removed to add a staircase to the new second floor. The fireplace was updated with mosaic marble tiles and a new gas insert.
Colorful art, pillows and accessories complement the exposed brick wall. The french doors let light flow in from the enclosed porch, which is now a home office.
Exposed brick
Fireplace
Colorful artwork and pillows
French Doors
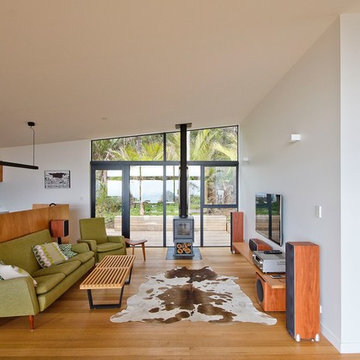
Claire Hamilton Photography
Modelo de salón abierto marinero pequeño sin televisor con paredes blancas, suelo de madera clara, estufa de leña, marco de chimenea de piedra y suelo beige
Modelo de salón abierto marinero pequeño sin televisor con paredes blancas, suelo de madera clara, estufa de leña, marco de chimenea de piedra y suelo beige
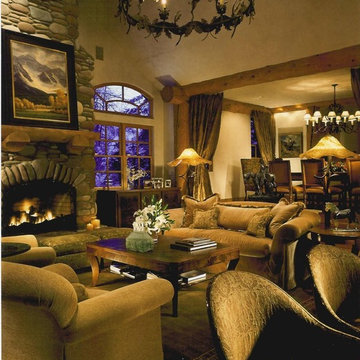
The color scheme in the antique carpet, fabrics, blown glass was a golden beige with moss green.
There is a subtle separation of the dining room with Bergamo fabric curtains and the sofa is a low back J Robert Scott piece with accent silk pillows by Nancy Corzine and Pindler & Pindler.
While most of the furniture was replaced, the antique dining chairs were upholstered in Kravetcouture and leather.
The coffee table and side tables are all natural walnut custom clean line pieces that we designed as well as the pop up TV cabinet that conceals all of the electronics.
Keeping with the idea of classical functional floor lamps we worked with the artist to brow two very large custom shades and worked with the metal workers on a artistic contemporary base design in sealed rusted metal.
Since the bar is sunken down, this allowed for chairs by Dessin Fournir that could swivel 360 degrees and be used for seating in the living room or at the bar.
The existing home was a rustic log design with a typical Indian rug and horn interior. The challenge was to create a refined eclectic interior that keeps the classical western art in combination with fine furniture, fabrics and accessories for a more refined and warn interior.
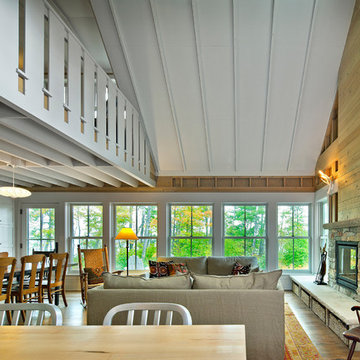
Photograph by Pete Sieger
Diseño de salón abierto de estilo de casa de campo pequeño con suelo de madera en tonos medios, marco de chimenea de piedra y estufa de leña
Diseño de salón abierto de estilo de casa de campo pequeño con suelo de madera en tonos medios, marco de chimenea de piedra y estufa de leña
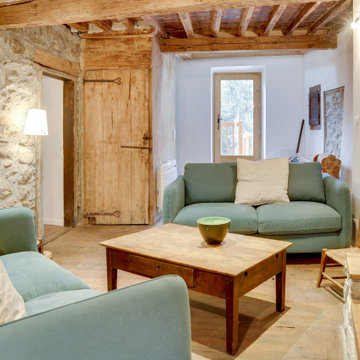
Modelo de salón cerrado campestre pequeño sin televisor con paredes blancas, suelo de madera clara, todas las chimeneas, marco de chimenea de piedra y madera
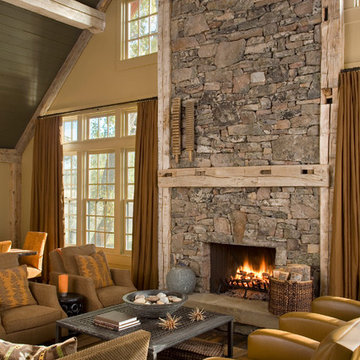
Photo by Gordon Gregory, Interior design by Carter Kay Interiors.
Modelo de salón tipo loft rústico pequeño con paredes beige, suelo de madera en tonos medios, todas las chimeneas y marco de chimenea de piedra
Modelo de salón tipo loft rústico pequeño con paredes beige, suelo de madera en tonos medios, todas las chimeneas y marco de chimenea de piedra
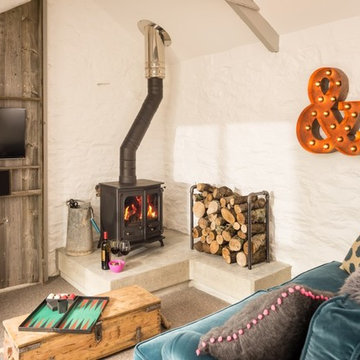
Ejemplo de salón para visitas cerrado rural pequeño con paredes blancas, moqueta, estufa de leña, marco de chimenea de piedra, televisor colgado en la pared y suelo beige
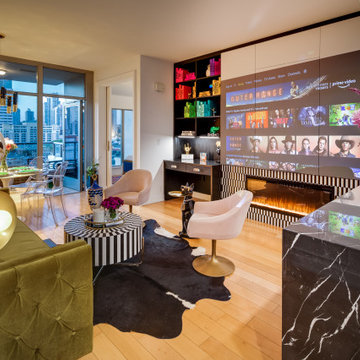
Diseño de salón abierto minimalista pequeño con paredes blancas, suelo de madera clara, chimenea lineal, marco de chimenea de piedra, televisor retractable, suelo beige y madera
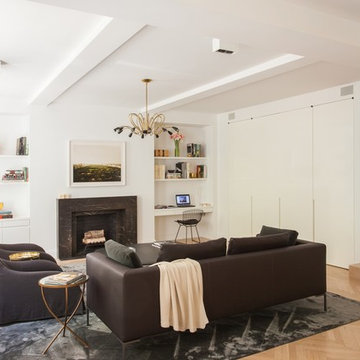
Peter Dressell, Photographer
KallosTurin, Designer
Foto de salón cerrado contemporáneo pequeño con paredes blancas, suelo de madera clara, todas las chimeneas, marco de chimenea de piedra, televisor retractable y suelo marrón
Foto de salón cerrado contemporáneo pequeño con paredes blancas, suelo de madera clara, todas las chimeneas, marco de chimenea de piedra, televisor retractable y suelo marrón
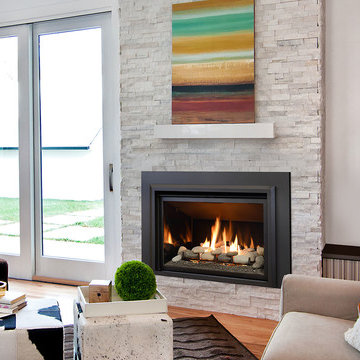
Kozy Heat's Chaska 34 Rock. Great for people who want to turn their old woodburning fireplace to gas. Rustic/contemporary
Foto de biblioteca en casa cerrada contemporánea pequeña sin televisor con paredes blancas, suelo de madera en tonos medios, todas las chimeneas y marco de chimenea de piedra
Foto de biblioteca en casa cerrada contemporánea pequeña sin televisor con paredes blancas, suelo de madera en tonos medios, todas las chimeneas y marco de chimenea de piedra
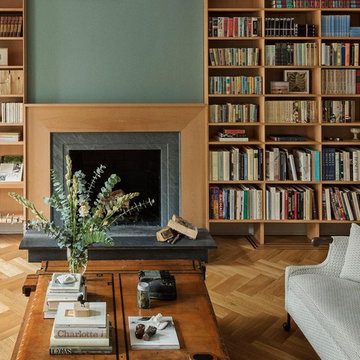
custom design by workstead
Foto de biblioteca en casa abierta pequeña con paredes verdes, suelo de madera clara, todas las chimeneas y marco de chimenea de piedra
Foto de biblioteca en casa abierta pequeña con paredes verdes, suelo de madera clara, todas las chimeneas y marco de chimenea de piedra
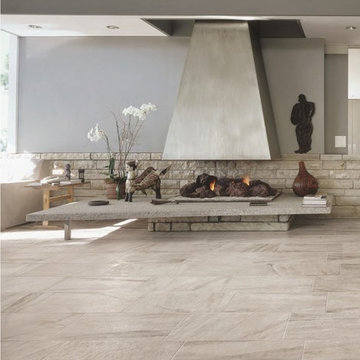
Pearl Silver Tile available @ First Flooring & Tile, Inc.
Modelo de salón para visitas cerrado actual pequeño con suelo de baldosas de porcelana, estufa de leña y marco de chimenea de piedra
Modelo de salón para visitas cerrado actual pequeño con suelo de baldosas de porcelana, estufa de leña y marco de chimenea de piedra
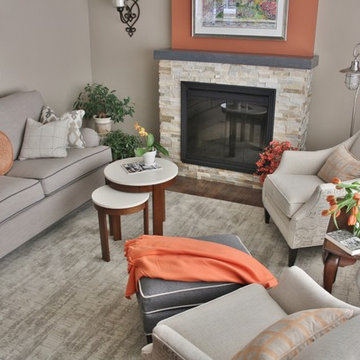
This living room fulfills all of the clients requests with added features they were not expecting. The use of textures, colors and decorative design elements has created harmony and unity to this sophisticated welcoming space. Beautiful walnut hardwood floors and an area carpet add to the beauty and warmth of this room.

We were commissioned by our clients to design a light and airy open-plan kitchen and dining space with plenty of natural light whilst also capturing the views of the fields at the rear of their property. We not only achieved that but also took our designs a step further to create a beautiful first-floor ensuite bathroom to the master bedroom which our clients love!
Our initial brief was very clear and concise, with our clients having a good understanding of what they wanted to achieve – the removal of the existing conservatory to create an open and light-filled space that then connects on to what was originally a small and dark kitchen. The two-storey and single-storey rear extension with beautiful high ceilings, roof lights, and French doors with side lights on the rear, flood the interior spaces with natural light and allow for a beautiful, expansive feel whilst also affording stunning views over the fields. This new extension allows for an open-plan kitchen/dining space that feels airy and light whilst also maximising the views of the surrounding countryside.
The only change during the concept design was the decision to work in collaboration with the client’s adjoining neighbour to design and build their extensions together allowing a new party wall to be created and the removal of wasted space between the two properties. This allowed them both to gain more room inside both properties and was essentially a win-win for both clients, with the original concept design being kept the same but on a larger footprint to include the new party wall.
The different floor levels between the two properties with their extensions and building on the party wall line in the new wall was a definite challenge. It allowed us only a very small area to work to achieve both of the extensions and the foundations needed to be very deep due to the ground conditions, as advised by Building Control. We overcame this by working in collaboration with the structural engineer to design the foundations and the work of the project manager in managing the team and site efficiently.
We love how large and light-filled the space feels inside, the stunning high ceilings, and the amazing views of the surrounding countryside on the rear of the property. The finishes inside and outside have blended seamlessly with the existing house whilst exposing some original features such as the stone walls, and the connection between the original cottage and the new extension has allowed the property to still retain its character.
There are a number of special features to the design – the light airy high ceilings in the extension, the open plan kitchen and dining space, the connection to the original cottage whilst opening up the rear of the property into the extension via an existing doorway, the views of the beautiful countryside, the hidden nature of the extension allowing the cottage to retain its original character and the high-end materials which allows the new additions to blend in seamlessly.
The property is situated within the AONB (Area of Outstanding Natural Beauty) and our designs were sympathetic to the Cotswold vernacular and character of the existing property, whilst maximising its views of the stunning surrounding countryside.
The works have massively improved our client’s lifestyles and the way they use their home. The previous conservatory was originally used as a dining space however the temperatures inside made it unusable during hot and cold periods and also had the effect of making the kitchen very small and dark, with the existing stone walls blocking out natural light and only a small window to allow for light and ventilation. The original kitchen didn’t feel open, warm, or welcoming for our clients.
The new extension allowed us to break through the existing external stone wall to create a beautiful open-plan kitchen and dining space which is both warm, cosy, and welcoming, but also filled with natural light and affords stunning views of the gardens and fields beyond the property. The space has had a huge impact on our client’s feelings towards their main living areas and created a real showcase entertainment space.
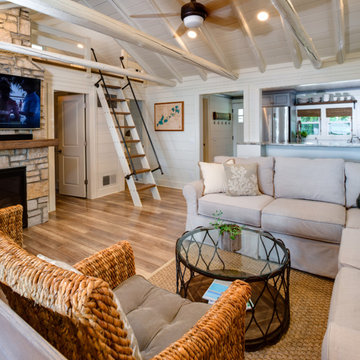
Phoenix Photographic
Diseño de salón tipo loft costero pequeño con paredes blancas, suelo de madera clara, todas las chimeneas, marco de chimenea de piedra, televisor colgado en la pared y suelo marrón
Diseño de salón tipo loft costero pequeño con paredes blancas, suelo de madera clara, todas las chimeneas, marco de chimenea de piedra, televisor colgado en la pared y suelo marrón
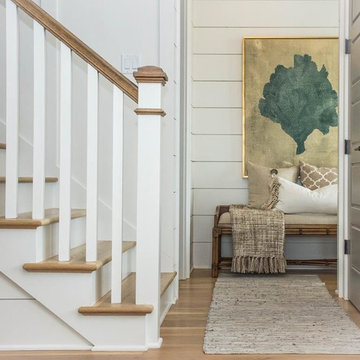
Foto de salón abierto marinero pequeño con paredes blancas, suelo de madera en tonos medios, todas las chimeneas, marco de chimenea de piedra, televisor colgado en la pared y suelo marrón
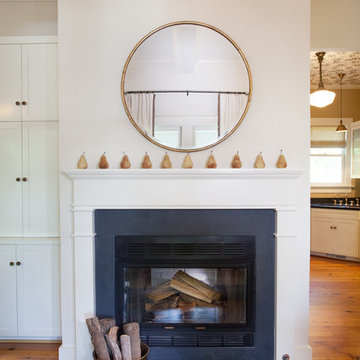
Custom farmhouse style fireplace with black slab slate for fireplace surround. Ceramic Pears are by artist Pope Valley Pottery. Wall color is Farrow-Ball Slipper Satin. Trim is New White.
2.528 ideas para salones pequeños con marco de chimenea de piedra
7