283 ideas para salones pequeños con marco de chimenea de hormigón
Filtrar por
Presupuesto
Ordenar por:Popular hoy
21 - 40 de 283 fotos
Artículo 1 de 3

Foto de salón abierto tradicional renovado pequeño con paredes beige, suelo de madera clara, todas las chimeneas, marco de chimenea de hormigón y televisor colgado en la pared

Modelo de salón para visitas abierto rural pequeño sin televisor con paredes negras, suelo de madera clara, todas las chimeneas, suelo beige y marco de chimenea de hormigón
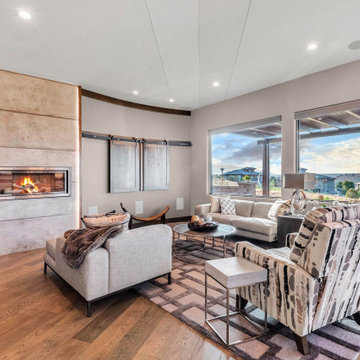
This Living Room ceiling is a vaulted and hipped. There are score-lines in the drywall to highlight the unusual hipped vaulted ceiling. Living Room also features a media wall with a double 'barn-door' concealing the TV.

Modelo de salón abierto minimalista pequeño con paredes grises, suelo de cemento, marco de chimenea de hormigón y suelo gris
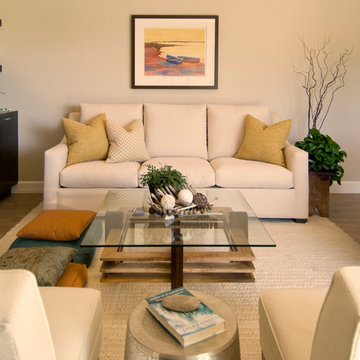
Ejemplo de salón abierto clásico renovado pequeño con paredes beige, suelo de baldosas de porcelana, todas las chimeneas, marco de chimenea de hormigón y televisor colgado en la pared
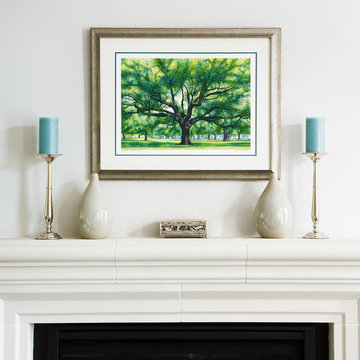
This home is a mix of his and her style. She is traditional loves antiques he is modern. Mixing her antiques with modern furniture was how this beautiful design was achieved. An original painting of New Orleans Oak Trees in the Park that was the homeowners was used. to bring some color in the space. Sherwin Williams Repose Gray 7015 Wall Color.
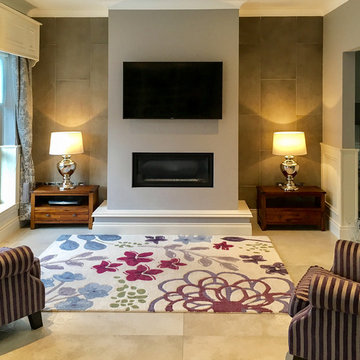
Private residence - Blackrock/Dundalk
Wall: Dwell Greige 45x90
Floor: Chambord Beige Lappato 60x90
Photo by National Tile Ltd
Foto de salón para visitas abierto clásico pequeño con paredes beige, suelo de baldosas de porcelana, todas las chimeneas, marco de chimenea de hormigón, televisor colgado en la pared y suelo beige
Foto de salón para visitas abierto clásico pequeño con paredes beige, suelo de baldosas de porcelana, todas las chimeneas, marco de chimenea de hormigón, televisor colgado en la pared y suelo beige
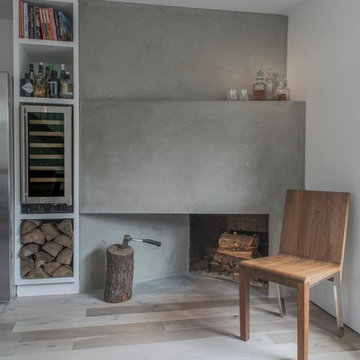
Cast ECC surround over the existing chamfered fireplace
Photography: Sean McBride
Foto de salón cerrado escandinavo pequeño sin televisor con paredes blancas, suelo de madera clara, chimenea de esquina, marco de chimenea de hormigón y suelo beige
Foto de salón cerrado escandinavo pequeño sin televisor con paredes blancas, suelo de madera clara, chimenea de esquina, marco de chimenea de hormigón y suelo beige
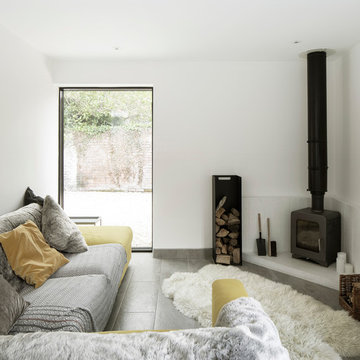
Photography by Richard Chivers https://www.rchivers.co.uk/
Marshall House is an extension to a Grade II listed dwelling in the village of Twyford, near Winchester, Hampshire. The original house dates from the 17th Century, although it had been remodelled and extended during the late 18th Century.
The clients contacted us to explore the potential to extend their home in order to suit their growing family and active lifestyle. Due to the constraints of living in a listed building, they were unsure as to what development possibilities were available. The brief was to replace an existing lean-to and 20th century conservatory with a new extension in a modern, contemporary approach. The design was developed in close consultation with the local authority as well as their historic environment department, in order to respect the existing property and work to achieve a positive planning outcome.
Like many older buildings, the dwelling had been adjusted here and there, and updated at numerous points over time. The interior of the existing property has a charm and a character - in part down to the age of the property, various bits of work over time and the wear and tear of the collective history of its past occupants. These spaces are dark, dimly lit and cosy. They have low ceilings, small windows, little cubby holes and odd corners. Walls are not parallel or perpendicular, there are steps up and down and places where you must watch not to bang your head.
The extension is accessed via a small link portion that provides a clear distinction between the old and new structures. The initial concept is centred on the idea of contrasts. The link aims to have the effect of walking through a portal into a seemingly different dwelling, that is modern, bright, light and airy with clean lines and white walls. However, complementary aspects are also incorporated, such as the strategic placement of windows and roof lights in order to cast light over walls and corners to create little nooks and private views. The overall form of the extension is informed by the awkward shape and uses of the site, resulting in the walls not being parallel in plan and splaying out at different irregular angles.
Externally, timber larch cladding is used as the primary material. This is painted black with a heavy duty barn paint, that is both long lasting and cost effective. The black finish of the extension contrasts with the white painted brickwork at the rear and side of the original house. The external colour palette of both structures is in opposition to the reality of the interior spaces. Although timber cladding is a fairly standard, commonplace material, visual depth and distinction has been created through the articulation of the boards. The inclusion of timber fins changes the way shadows are cast across the external surface during the day. Whilst at night, these are illuminated by external lighting.
A secondary entrance to the house is provided through a concealed door that is finished to match the profile of the cladding. This opens to a boot/utility room, from which a new shower room can be accessed, before proceeding to the new open plan living space and dining area.
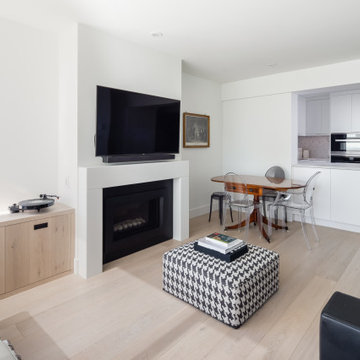
We wanted a simple design to showcase the amazing views. We chose to have white walls and cabinets with lighter toned floors and counters to minimize visual distractions and keep the feel of the room simple, light, and airy. We brought in contrast and pops of texture through black accents and a fireplace cabinet built out of the flooring material.
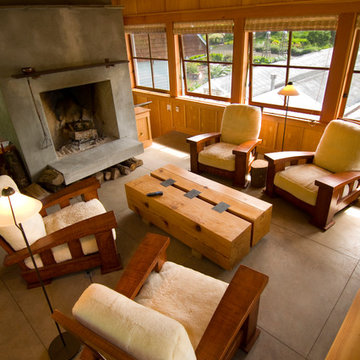
The conversation with our clients began with their request to replace an office and storage shed at their urban nursery. In short time the project grew to include an equipment storage area, ground floor office and a retreat on the second floor. This elevated sitting area captures breezes and provides views to adjacent greenhouses and nursery yards. The wood stove from the original shed heats the ground floor office. An open Rumford fireplace warms the upper sitting area. The exterior materials are cedar and galvanized roofing. Interior materials include douglas fir, stone, raw steel and concrete.
Bruce Forster Photography
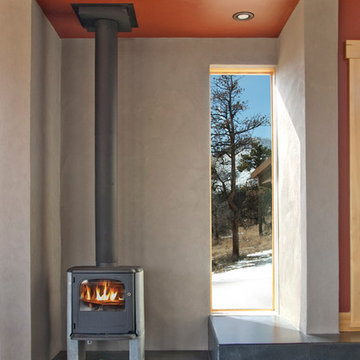
Following the Four Mile Fire, these clients sought to start anew on land with spectacular views down valley and to Sugarloaf. A low slung form hugs the hills, while opening to a generous deck in back. Primarily one level living, a lofted model plane workshop overlooks a dramatic triangular skylight.
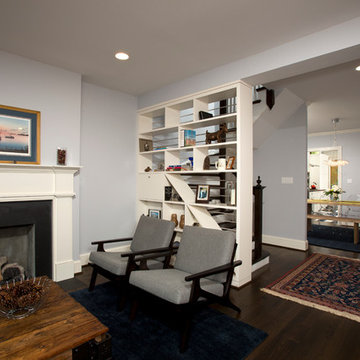
Greg Hadley
Foto de salón para visitas abierto clásico renovado pequeño sin televisor con paredes marrones, suelo de madera oscura, todas las chimeneas y marco de chimenea de hormigón
Foto de salón para visitas abierto clásico renovado pequeño sin televisor con paredes marrones, suelo de madera oscura, todas las chimeneas y marco de chimenea de hormigón
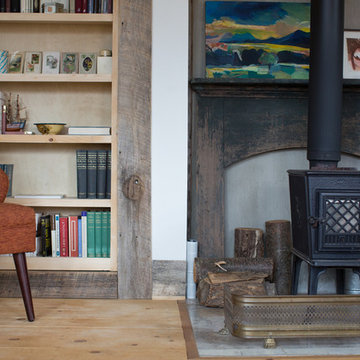
Swartz Photography
Diseño de biblioteca en casa abierta de estilo de casa de campo pequeña sin televisor con paredes blancas, suelo de madera clara, estufa de leña y marco de chimenea de hormigón
Diseño de biblioteca en casa abierta de estilo de casa de campo pequeña sin televisor con paredes blancas, suelo de madera clara, estufa de leña y marco de chimenea de hormigón
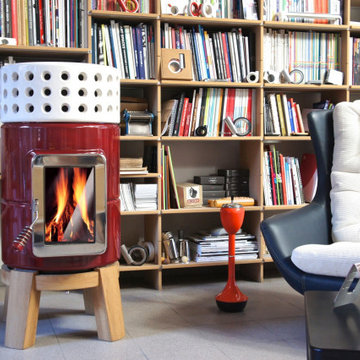
The Wittus Danish Modern inspired Stack Wood Stove with wooden base, from Maine's Chilton Furniture Co.
Modelo de biblioteca en casa escandinava pequeña con suelo de linóleo, estufa de leña, marco de chimenea de hormigón y suelo blanco
Modelo de biblioteca en casa escandinava pequeña con suelo de linóleo, estufa de leña, marco de chimenea de hormigón y suelo blanco
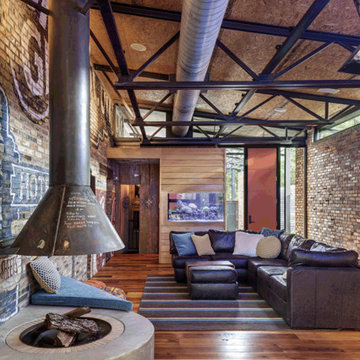
Charles Davis Smith, AIA
Diseño de salón abierto industrial pequeño con suelo de madera clara, chimeneas suspendidas, marco de chimenea de hormigón y televisor colgado en la pared
Diseño de salón abierto industrial pequeño con suelo de madera clara, chimeneas suspendidas, marco de chimenea de hormigón y televisor colgado en la pared
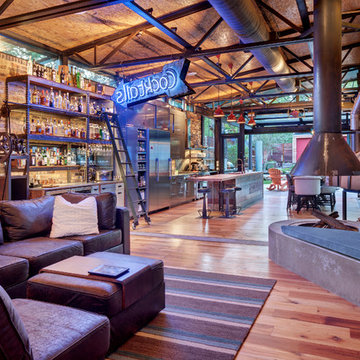
Photo: Charles Davis Smith, AIA
Ejemplo de salón con barra de bar abierto industrial pequeño con suelo de madera en tonos medios, chimeneas suspendidas, marco de chimenea de hormigón y televisor colgado en la pared
Ejemplo de salón con barra de bar abierto industrial pequeño con suelo de madera en tonos medios, chimeneas suspendidas, marco de chimenea de hormigón y televisor colgado en la pared
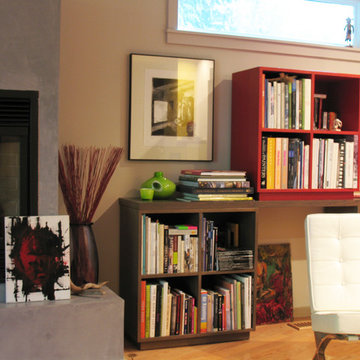
Surrounding oneself with books and art can be done in an informal way. The books are to be handled, read, mixed and referenced.
Photo: Milan Heger
Foto de salón con rincón musical tipo loft actual pequeño sin televisor con paredes beige, suelo de madera clara, todas las chimeneas y marco de chimenea de hormigón
Foto de salón con rincón musical tipo loft actual pequeño sin televisor con paredes beige, suelo de madera clara, todas las chimeneas y marco de chimenea de hormigón
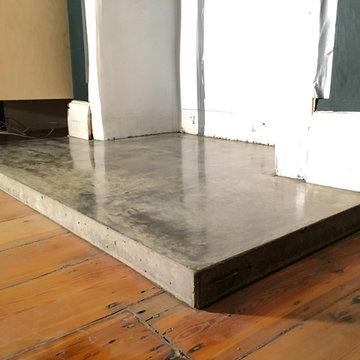
London, Woolwich, standard grey polished concrete fire hearth ready for wood burning stove to sit on. Junior Phipps
Foto de salón para visitas abierto contemporáneo pequeño con paredes verdes, suelo de madera clara, estufa de leña, marco de chimenea de hormigón y televisor independiente
Foto de salón para visitas abierto contemporáneo pequeño con paredes verdes, suelo de madera clara, estufa de leña, marco de chimenea de hormigón y televisor independiente
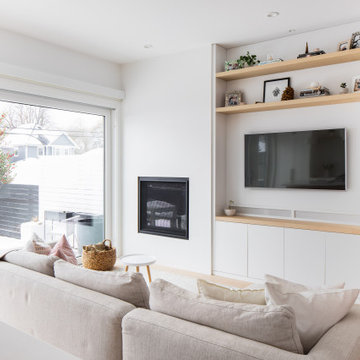
Diseño de salón tipo loft escandinavo pequeño con paredes blancas, suelo laminado, chimenea lineal, marco de chimenea de hormigón, televisor colgado en la pared y suelo beige
283 ideas para salones pequeños con marco de chimenea de hormigón
2