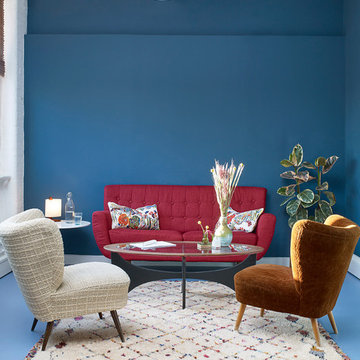175 ideas para salones para visitas rosas
Filtrar por
Presupuesto
Ordenar por:Popular hoy
41 - 60 de 175 fotos
Artículo 1 de 3
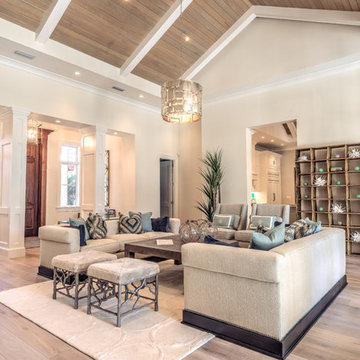
Ejemplo de salón para visitas tradicional renovado grande sin televisor con paredes blancas y suelo de madera clara
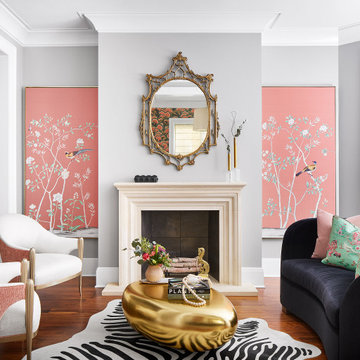
Diseño de salón para visitas abierto tradicional renovado de tamaño medio sin televisor con paredes grises, suelo de madera en tonos medios, todas las chimeneas, marco de chimenea de piedra y suelo marrón
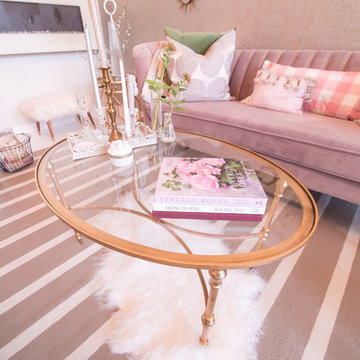
This lush lounge all decked out in a mauve velvet sofa with custom pillows and cork and gold lame wallpaper is a welcoming backdrop for this elegant spa setting in Chattanooga, TN. The entire design was a complete surprise to the owner that just said, go ahead and make it happen!

Pietra Wood & Stone European Engineered Oak flooring with a natural oiled finish.
Ejemplo de salón para visitas gris y negro bohemio con paredes blancas, suelo de madera clara, todas las chimeneas y suelo beige
Ejemplo de salón para visitas gris y negro bohemio con paredes blancas, suelo de madera clara, todas las chimeneas y suelo beige
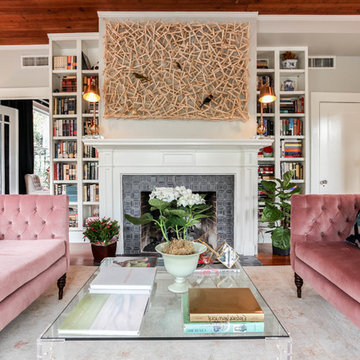
Sarah Natsumi Moore
Modelo de salón para visitas beige y rosa clásico renovado con paredes grises, todas las chimeneas y marco de chimenea de madera
Modelo de salón para visitas beige y rosa clásico renovado con paredes grises, todas las chimeneas y marco de chimenea de madera
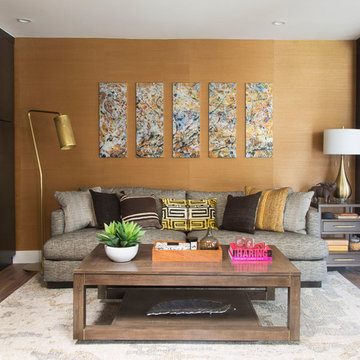
Imagen de salón para visitas cerrado contemporáneo sin chimenea con paredes amarillas, suelo de madera oscura y alfombra
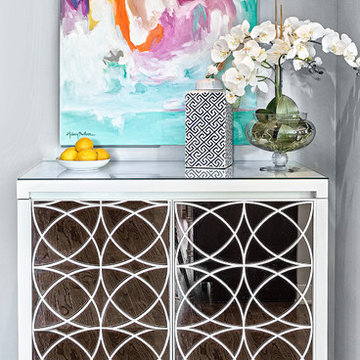
This stunning bar houses all of the essentials for a wonderful party.
Ejemplo de salón para visitas abierto tradicional renovado pequeño sin televisor con suelo de madera en tonos medios y suelo marrón
Ejemplo de salón para visitas abierto tradicional renovado pequeño sin televisor con suelo de madera en tonos medios y suelo marrón
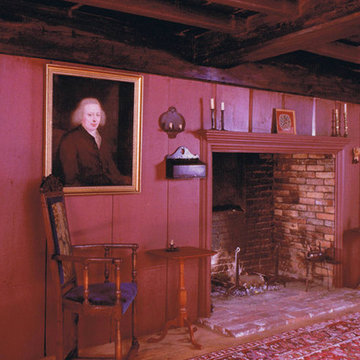
Ejemplo de salón para visitas abierto grande sin televisor con paredes rojas, suelo de madera en tonos medios, todas las chimeneas y marco de chimenea de ladrillo

Camp Wobegon is a nostalgic waterfront retreat for a multi-generational family. The home's name pays homage to a radio show the homeowner listened to when he was a child in Minnesota. Throughout the home, there are nods to the sentimental past paired with modern features of today.
The five-story home sits on Round Lake in Charlevoix with a beautiful view of the yacht basin and historic downtown area. Each story of the home is devoted to a theme, such as family, grandkids, and wellness. The different stories boast standout features from an in-home fitness center complete with his and her locker rooms to a movie theater and a grandkids' getaway with murphy beds. The kids' library highlights an upper dome with a hand-painted welcome to the home's visitors.
Throughout Camp Wobegon, the custom finishes are apparent. The entire home features radius drywall, eliminating any harsh corners. Masons carefully crafted two fireplaces for an authentic touch. In the great room, there are hand constructed dark walnut beams that intrigue and awe anyone who enters the space. Birchwood artisans and select Allenboss carpenters built and assembled the grand beams in the home.
Perhaps the most unique room in the home is the exceptional dark walnut study. It exudes craftsmanship through the intricate woodwork. The floor, cabinetry, and ceiling were crafted with care by Birchwood carpenters. When you enter the study, you can smell the rich walnut. The room is a nod to the homeowner's father, who was a carpenter himself.
The custom details don't stop on the interior. As you walk through 26-foot NanoLock doors, you're greeted by an endless pool and a showstopping view of Round Lake. Moving to the front of the home, it's easy to admire the two copper domes that sit atop the roof. Yellow cedar siding and painted cedar railing complement the eye-catching domes.

Design by Emily Ruddo of Armonia Decors. Photographed by Meghan Beierle-O'Brien. Benjamin Moore Classic Gray paint
Quadrille Ikat fabric. William Sonoma Mirror
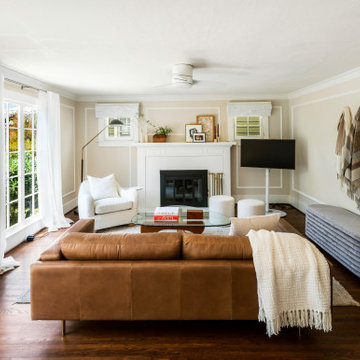
Ejemplo de salón para visitas cerrado bohemio de tamaño medio con paredes beige, suelo de madera en tonos medios, todas las chimeneas, marco de chimenea de madera, televisor independiente y suelo marrón
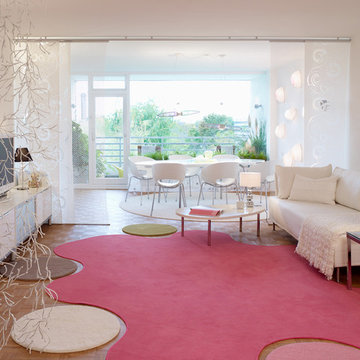
Foto: Nicole Zimmermann
Diseño de salón para visitas moderno grande sin chimenea con paredes blancas, suelo de madera clara y televisor independiente
Diseño de salón para visitas moderno grande sin chimenea con paredes blancas, suelo de madera clara y televisor independiente

Modelo de salón para visitas cerrado clásico sin televisor con paredes amarillas, moqueta, todas las chimeneas y marco de chimenea de piedra
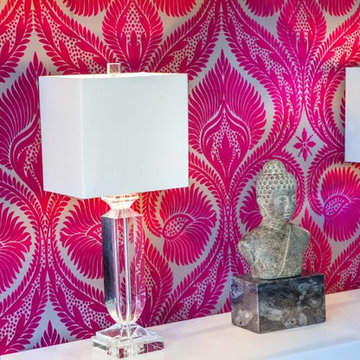
Bold pink printed wallpaper, Indian statue on white high-gloss console, clear acrylic base lamps with rectangle shades, Suzanne Baker Photography, Newtown Square PA
Suzanne Baker Photography
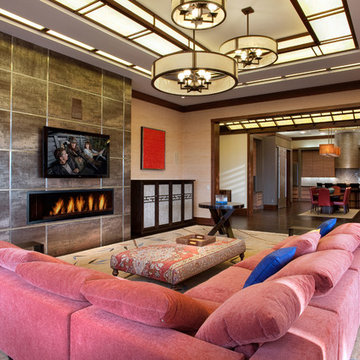
Imagen de salón para visitas abierto asiático grande con paredes beige, suelo de madera oscura, chimenea lineal, marco de chimenea de baldosas y/o azulejos, televisor colgado en la pared, suelo marrón y alfombra

Imagen de salón para visitas abierto actual pequeño con paredes grises, suelo de madera clara, televisor colgado en la pared, suelo beige, bandeja y ladrillo

Diseño de salón para visitas cerrado tradicional de tamaño medio sin chimenea y televisor con paredes rojas, moqueta y suelo gris

A fun printed wallpaper paired with a printed sofa made this little space a haven.
Modelo de salón para visitas abierto y abovedado ecléctico de tamaño medio sin televisor con paredes rosas, suelo de madera clara, todas las chimeneas, marco de chimenea de madera, suelo beige y papel pintado
Modelo de salón para visitas abierto y abovedado ecléctico de tamaño medio sin televisor con paredes rosas, suelo de madera clara, todas las chimeneas, marco de chimenea de madera, suelo beige y papel pintado
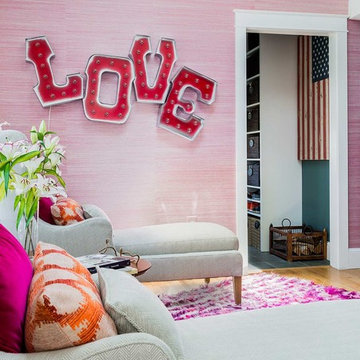
Diseño de salón para visitas cerrado ecléctico de tamaño medio sin televisor con paredes blancas, suelo de madera clara, todas las chimeneas y marco de chimenea de metal
175 ideas para salones para visitas rosas
3
