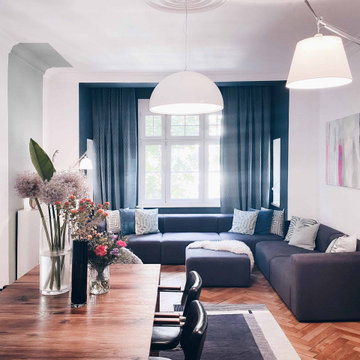175 ideas para salones para visitas rosas
Filtrar por
Presupuesto
Ordenar por:Popular hoy
141 - 160 de 175 fotos
Artículo 1 de 3
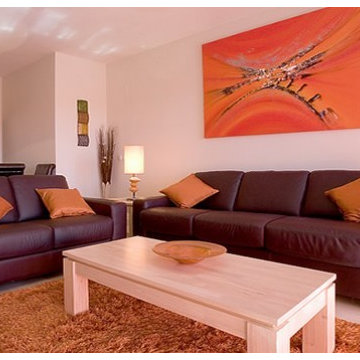
Diseño de salón para visitas abierto clásico renovado de tamaño medio sin chimenea y televisor con paredes beige
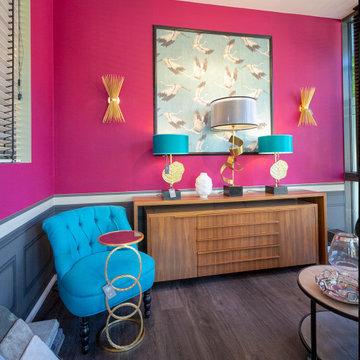
Foto de salón para visitas abierto contemporáneo grande con paredes rojas y suelo de madera oscura
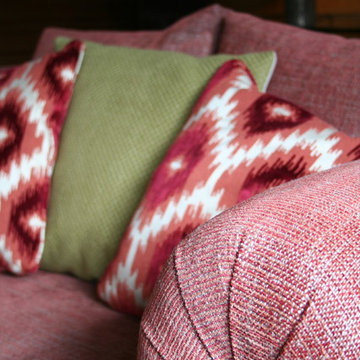
Gerry Neuhoff
Modelo de salón para visitas cerrado de estilo americano grande con suelo de madera en tonos medios, estufa de leña, marco de chimenea de madera y televisor independiente
Modelo de salón para visitas cerrado de estilo americano grande con suelo de madera en tonos medios, estufa de leña, marco de chimenea de madera y televisor independiente

The Simple Pleasures project required macro shots of all the things I love. This emphasized the simplicity of each subject and how they effortlessly manifest gratification. Unique angles, clarity and details were among my main objectives. Ultimately, my goal was to convey this fundamental lesson of simple pleasures in a creative photographic message in hopes of illustrating the value of this explainable phenomenon. I chose items that most of us walk by most of the time without much thought. As a result, this project is a pictorial representation of some of the amazing inexpensive sources of joy in my world. Photography is one way for me to express the way I think, feel, and love. What I have captured with my camera last longer then the fleeting moments of bliss. These images help me think of the little things, long after they have vanished. ©Christina Hankinson
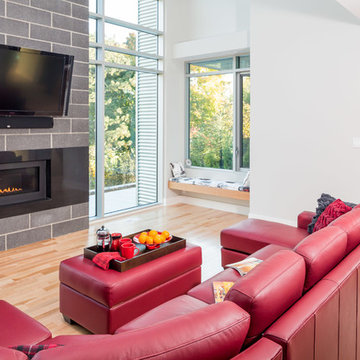
This minimalistic living room is the perfect place for entertaining. Featuring warm and neutral tones, high ceilings, stone accents and plenty of natural light, this room combines comfort and colour.
Off to the side rests a subtle but serene seating area with large windows overlooking the yard. This spot is the perfect place for curling up to enjoy a good book or an evening glass of wine.
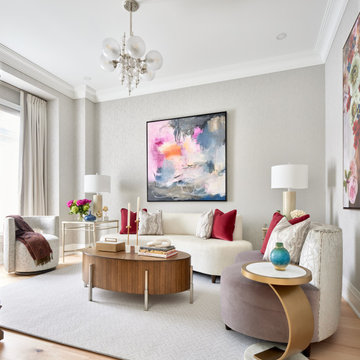
We first worked with these clients in their Toronto home. They recently moved to a new-build in Kleinburg. While their Toronto home was traditional in style and décor, they wanted a more transitional look for their new home. We selected a neutral colour palette of creams, soft grey/blues and added punches of bold colour through art, toss cushions and accessories. All furnishings were curated to suit this family’s lifestyle. They love to host and entertain large family gatherings so maximizing seating in all main spaces was a must. The kitchen table was custom-made to accommodate 12 people comfortably for lunch or dinner or friends dropping by for coffee.
For more about Lumar Interiors, click here: https://www.lumarinteriors.com/
To learn more about this project, click here: https://www.lumarinteriors.com/portfolio/kleinburg-family-home-design-decor/
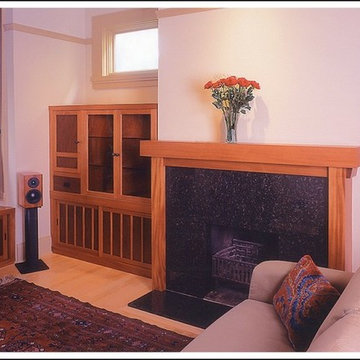
Imagen de salón para visitas cerrado contemporáneo de tamaño medio sin televisor con paredes blancas, suelo de madera en tonos medios, todas las chimeneas y marco de chimenea de yeso
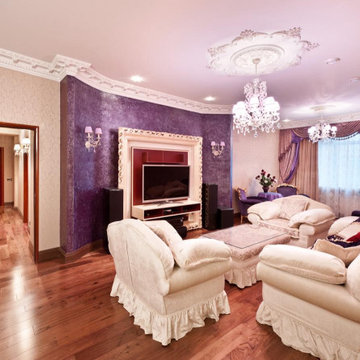
Гостиную оформили в лучших традициях привычной классики: белый потолок с античной лепниной, золотистые обои с лиловым вкраплением, имитирующие шелковую ткань с цветочным орнаментом; сочетание пурпурной оббивки и золотой отделки кресел ARTU и софы ARIMO от бренда KHAOS. Для большей парадности к креслам ARTU мы добавили пуфы для ног OSCAR.
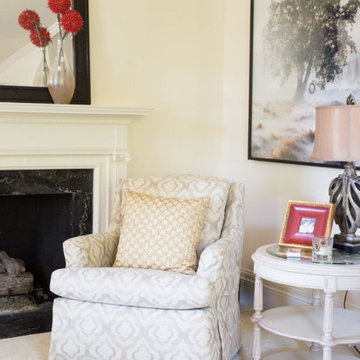
Project by Wiles Design Group. Their Cedar Rapids-based design studio serves the entire Midwest, including Iowa City, Dubuque, Davenport, and Waterloo, as well as North Missouri and St. Louis.
For more about Wiles Design Group, see here: https://wilesdesigngroup.com/
To learn more about this project, see here: https://wilesdesigngroup.com/refined-family-home
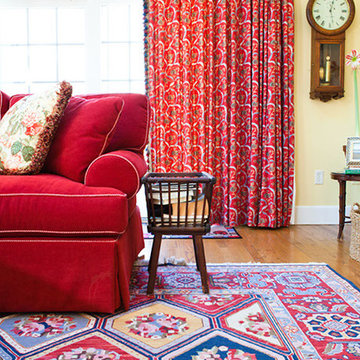
Saybrook Country Barn
Fine Home Interiors, Designer Inspired Furniture and Decor
2 Main Street,
Old Saybrook, Connecticut
06475
860-388-0891
Foto de salón para visitas cerrado tradicional renovado de tamaño medio con paredes azules, suelo de madera en tonos medios, todas las chimeneas y marco de chimenea de madera
Foto de salón para visitas cerrado tradicional renovado de tamaño medio con paredes azules, suelo de madera en tonos medios, todas las chimeneas y marco de chimenea de madera
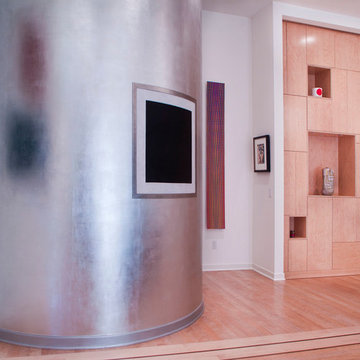
Foto de salón para visitas abierto moderno de tamaño medio con paredes blancas, suelo de madera clara y marco de chimenea de metal
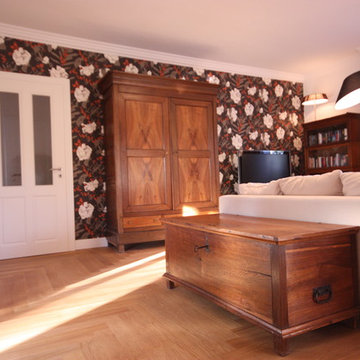
Karin Goetz-Innenarchitektur-Renovierung-Wohnzimmer-mit-Erbstuecken
Foto de salón para visitas abierto clásico extra grande con paredes multicolor, suelo de madera en tonos medios y televisor independiente
Foto de salón para visitas abierto clásico extra grande con paredes multicolor, suelo de madera en tonos medios y televisor independiente
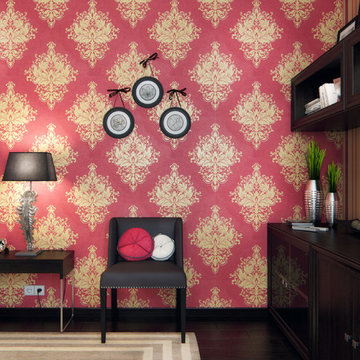
Giorgio Liani
Modelo de salón para visitas cerrado tradicional de tamaño medio sin chimenea con paredes rojas, suelo de madera oscura y televisor independiente
Modelo de salón para visitas cerrado tradicional de tamaño medio sin chimenea con paredes rojas, suelo de madera oscura y televisor independiente
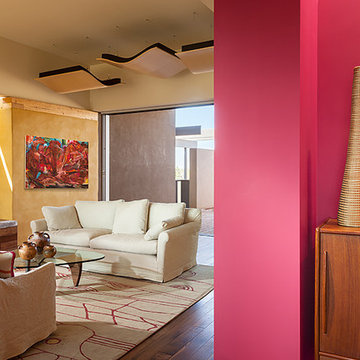
Imagen de salón para visitas abierto contemporáneo de tamaño medio con paredes amarillas y suelo de madera en tonos medios
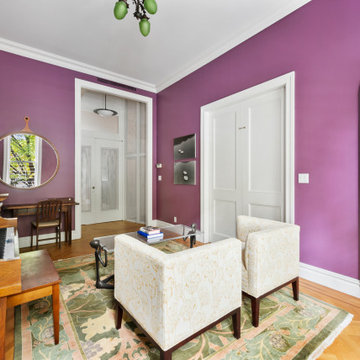
Cosmetic renovation of a brownstone on Manhattan's Upper West Side.
Ejemplo de salón para visitas cerrado clásico renovado grande sin chimenea y televisor con paredes púrpuras, suelo de madera clara y suelo beige
Ejemplo de salón para visitas cerrado clásico renovado grande sin chimenea y televisor con paredes púrpuras, suelo de madera clara y suelo beige

The brief for this project involved a full house renovation, and extension to reconfigure the ground floor layout. To maximise the untapped potential and make the most out of the existing space for a busy family home.
When we spoke with the homeowner about their project, it was clear that for them, this wasn’t just about a renovation or extension. It was about creating a home that really worked for them and their lifestyle. We built in plenty of storage, a large dining area so they could entertain family and friends easily. And instead of treating each space as a box with no connections between them, we designed a space to create a seamless flow throughout.
A complete refurbishment and interior design project, for this bold and brave colourful client. The kitchen was designed and all finishes were specified to create a warm modern take on a classic kitchen. Layered lighting was used in all the rooms to create a moody atmosphere. We designed fitted seating in the dining area and bespoke joinery to complete the look. We created a light filled dining space extension full of personality, with black glazing to connect to the garden and outdoor living.
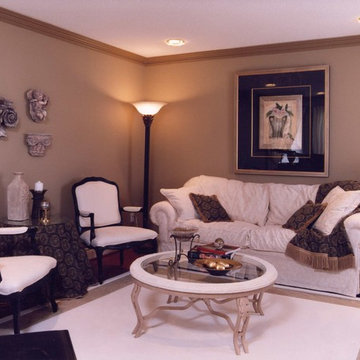
Living Room makeover. Starting from scratch, we worked around (or over) a plum-coloured hardwood floor and a black baby grand piano. Down-filled sofa cushions accommodate people of all heights, from 4'11" (client) and up.
Jeanne Grier/Stylish Fireplaces & Interiors
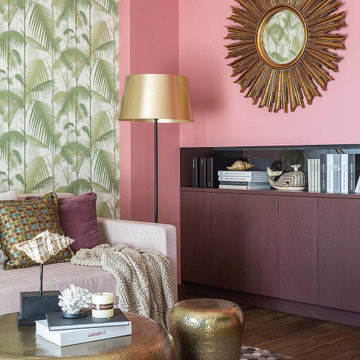
Эта квартира в Светлогорске расположена в курортной зоне на побережье Балтики, поэтому декораторы выбрали для интерьера тему морского путешествия.
Modelo de salón para visitas costero de tamaño medio con paredes multicolor, suelo de madera oscura y suelo marrón
Modelo de salón para visitas costero de tamaño medio con paredes multicolor, suelo de madera oscura y suelo marrón
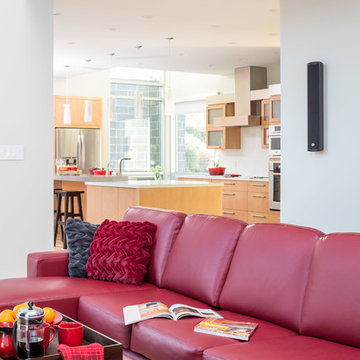
Made with functionality in mind, this room opens onto the adjacent kitchen. The close proximity allows for more space while entertaining and creates a more open-concept appearance.
175 ideas para salones para visitas rosas
8
