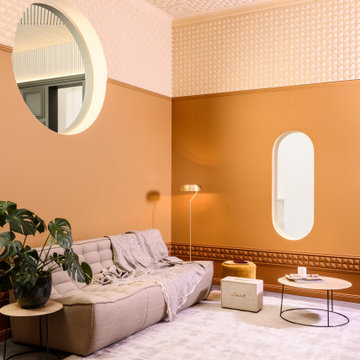27 ideas para salones naranjas con panelado
Filtrar por
Presupuesto
Ordenar por:Popular hoy
1 - 20 de 27 fotos
Artículo 1 de 3

Adding a color above wood paneling can make the room look taller and lighter.
Diseño de salón cerrado de estilo americano de tamaño medio con paredes grises, suelo marrón y panelado
Diseño de salón cerrado de estilo americano de tamaño medio con paredes grises, suelo marrón y panelado
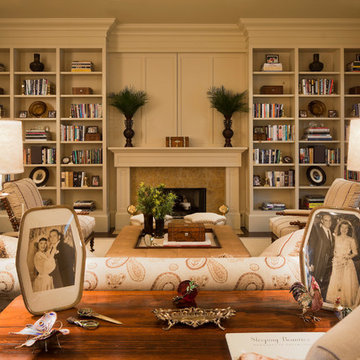
Steven Brooke Studios
Foto de salón para visitas cerrado clásico de tamaño medio sin televisor con paredes blancas, suelo de madera en tonos medios, todas las chimeneas, marco de chimenea de piedra, suelo marrón y panelado
Foto de salón para visitas cerrado clásico de tamaño medio sin televisor con paredes blancas, suelo de madera en tonos medios, todas las chimeneas, marco de chimenea de piedra, suelo marrón y panelado

We were asked to put together designs for this beautiful Georgian mill, our client specifically asked for help with bold colour schemes and quirky accessories to style the space. We provided most of the furniture fixtures and fittings and designed the panelling and lighting elements.
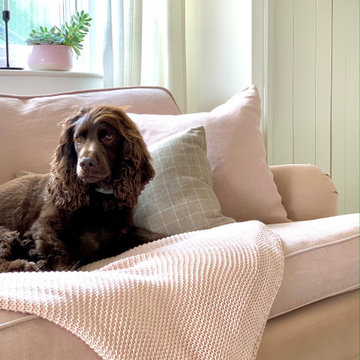
Lymington Interior Designer
Imagen de salón beige y rosa de tamaño medio con paredes blancas, suelo de madera clara, marco de chimenea de madera, televisor independiente y panelado
Imagen de salón beige y rosa de tamaño medio con paredes blancas, suelo de madera clara, marco de chimenea de madera, televisor independiente y panelado

The architecture and layout of the dining room and living room in this Sarasota Vue penthouse has an Italian garden theme as if several buildings are stacked next to each other where each surface is unique in texture and color.
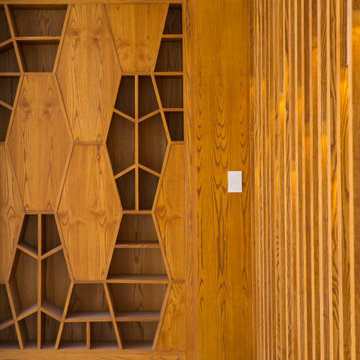
Made using solid wood and finished in a natural golden stain, these wall partitions add great style to the living areas of the beautiful Palm Jumeirah property.
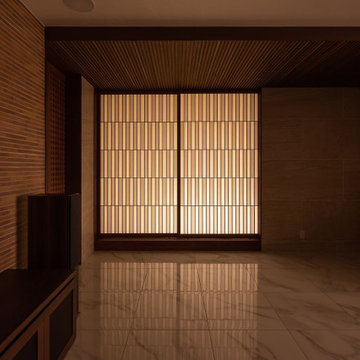
リビングルームと畳コーナーとの境目の空間も夜になると様相が一変します。市松状に貼り替えられた(濃い色の部分が障子紙の二重張り)デザイン障子が昼間とは違って輝き始め、規則正しく整然と並べられた光の濃淡を愉しむことができます。
Foto de salón para visitas abierto y blanco asiático grande con paredes marrones, suelo de baldosas de cerámica, televisor colgado en la pared, suelo blanco, madera y panelado
Foto de salón para visitas abierto y blanco asiático grande con paredes marrones, suelo de baldosas de cerámica, televisor colgado en la pared, suelo blanco, madera y panelado
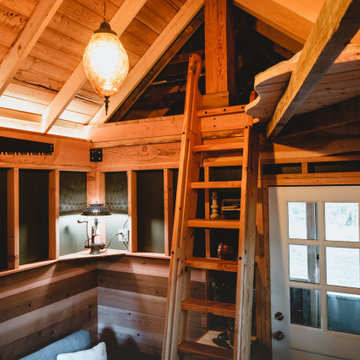
Interior of the tiny house and cabin. A Ships ladder is used to access the sleeping loft. There is a small kitchenette with fold-down dining table. The rear door goes out onto a screened porch for year-round use of the space.
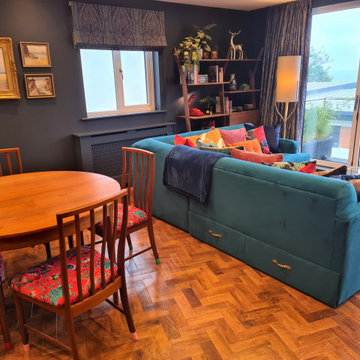
Luxury bespoke penthouse living area.
Imagen de salón abierto contemporáneo grande con paredes negras, suelo de madera en tonos medios, panelado y cortinas
Imagen de salón abierto contemporáneo grande con paredes negras, suelo de madera en tonos medios, panelado y cortinas
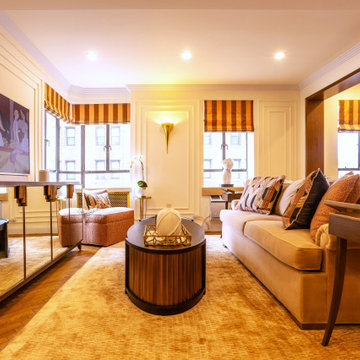
Traditional design is classic and elegant. A traditional living room can be both timeless and cozy for the whole family. It all depends on the materials used. However, every traditional living room design does have a discerning color palette, curated artwork and decor, and elegant lighting that makes a statement.Traditional design can be predictable—but the good side is that it’s cozy and comfortable. Traditional living rooms are perfect for those who want a homey and comfortable living space or for people who have a timeless sense of style—who know what they like and like what they know.
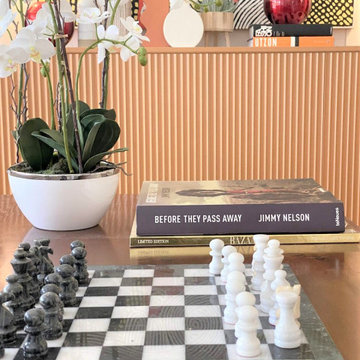
Imagen de salón abierto pequeño sin televisor con paredes blancas, suelo de madera clara, suelo marrón y panelado
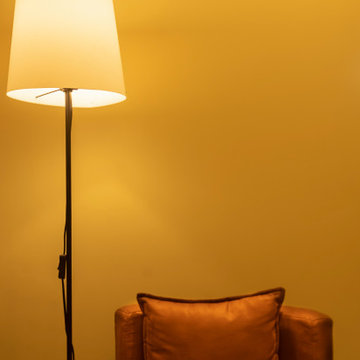
Modelo de salón para visitas cerrado actual grande con paredes beige, suelo de baldosas de cerámica, televisor colgado en la pared, suelo blanco y panelado
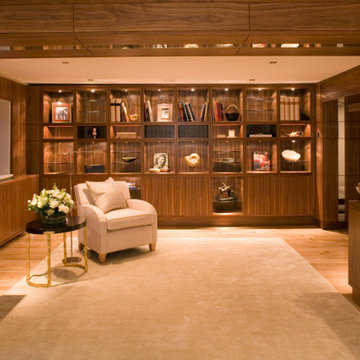
A personal library in American Black Walnut veneer, all panels beautifully book-matched ans finished in a satin lacquer. The central heating radiator is fully concealed and ducted. The mirrored archway leads into the built-in bar and then the living room
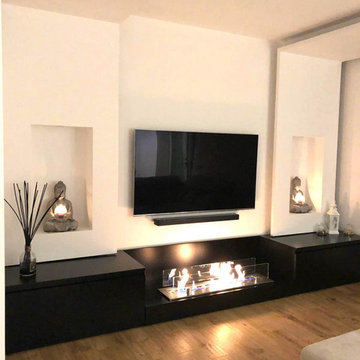
L’oggetto dell’intervento si localizza in un tranquillo paese in provincia di Bergamo e costituisce la casa d’abitazione di una giovane coppia.
Il progetto si concentra solo in parte sull’organizzazione spaziale e funzionale dell’abitazione, già facente parte di una progettazione più˘ ampia.
Lo studio dei materiali, la cura dei dettagli, l’originalità di alcune soluzioni illuminotecniche, sono il vero oggetto della progettazione che aveva come
obiettivo il perseguimento di un ambiente elegante ed equilibrato ma non noioso, sobrio ma null’affatto impersonale, volto ad assecondare il carattere
giovane e con una vena stravagante del committente.
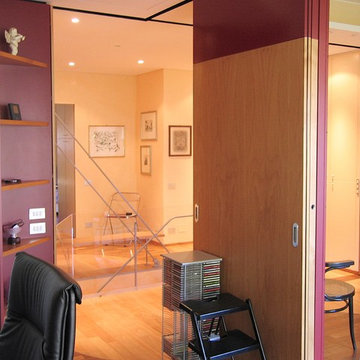
Luca Riperto
Foto de salón abierto y blanco minimalista grande con paredes beige, suelo de madera clara, pared multimedia, suelo marrón, bandeja y panelado
Foto de salón abierto y blanco minimalista grande con paredes beige, suelo de madera clara, pared multimedia, suelo marrón, bandeja y panelado
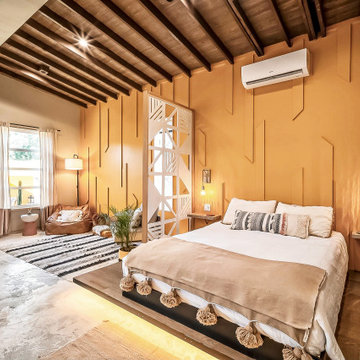
modern living room space with wood ceiling and custom textural wall treatment
Imagen de salón abovedado y cerrado minimalista pequeño con paredes amarillas, suelo de cemento, suelo blanco, panelado y televisor colgado en la pared
Imagen de salón abovedado y cerrado minimalista pequeño con paredes amarillas, suelo de cemento, suelo blanco, panelado y televisor colgado en la pared
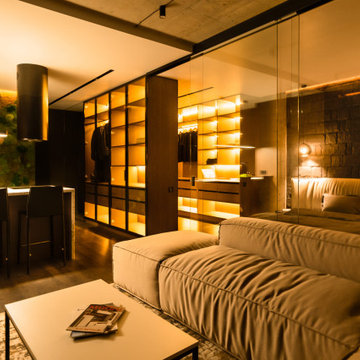
Imagen de salón para visitas abierto actual de tamaño medio sin chimenea con paredes negras, suelo de madera en tonos medios, televisor independiente, suelo negro y panelado
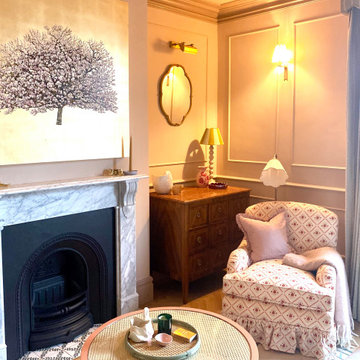
Extensive redesign of existing sitting room. Existing door into room was removed so the entrance to the room is through the drawing room. New bespoke sliding glazed doors were installed into the pocket created from the bespoke bookcases within the drawing room. Original cornice was refurbished and restored. New mouldings were added to create panelling and rhythm to the room to frame the client’s beautiful artwork. New wall lighting, new furniture, new fireplace and hearth. Bespoke tv cabinetry. New solid oak parquet flooring, new skirtings installed. Antiques procured for the room. Scalloped curtain pelmet and new curtains added. New timber window to replace old UPVC. New cast iron radiators installed.
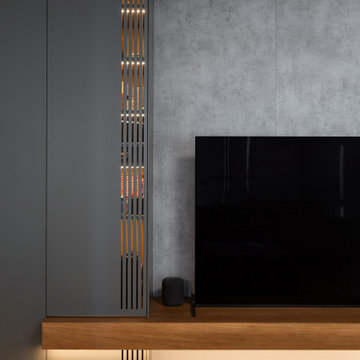
mueble multimedia a media con ventilación e iluminación
Diseño de salón abierto y gris y negro minimalista grande de obra con paredes grises, suelo de baldosas de porcelana, pared multimedia, bandeja, panelado y suelo beige
Diseño de salón abierto y gris y negro minimalista grande de obra con paredes grises, suelo de baldosas de porcelana, pared multimedia, bandeja, panelado y suelo beige
27 ideas para salones naranjas con panelado
1
