7 ideas para salones con suelo verde y panelado
Filtrar por
Presupuesto
Ordenar por:Popular hoy
1 - 7 de 7 fotos
Artículo 1 de 3
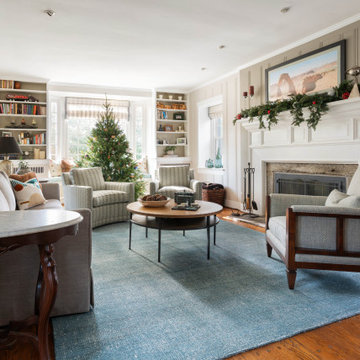
This young professional family wanted a cozy gathering place for their family to make memories - playing games, sitting by the fire, reading with the grandparents. They wanted quality upholstery that would withstand their active family and energetic dog.
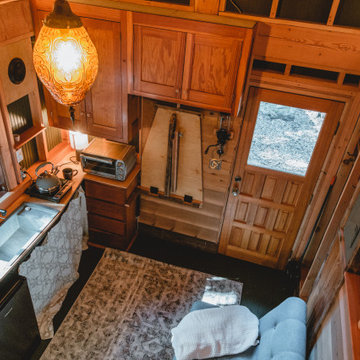
Interior of the tiny house and cabin. A Ships ladder is used to access the sleeping loft. There is a small kitchenette with fold-down dining table. The rear door goes out onto a screened porch for year-round use of the space.
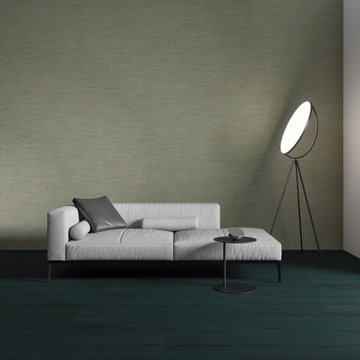
Vivid Cork Wall Decor
100% post-industrial recycled natural cork
Glued installation
CORKGUARD® finished
900 x 300 x 4 mm
Ejemplo de salón minimalista con paredes verdes, suelo de corcho, suelo verde y panelado
Ejemplo de salón minimalista con paredes verdes, suelo de corcho, suelo verde y panelado
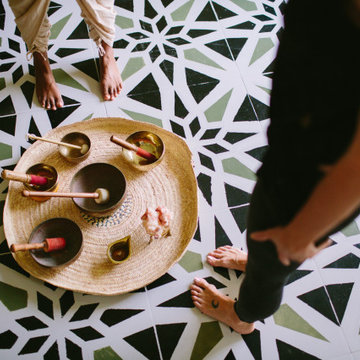
Modelo de salón actual con paredes verdes, suelo de baldosas de cerámica, suelo verde y panelado
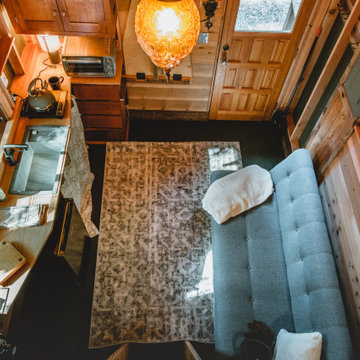
Interior of the tiny house and cabin. A Ships ladder is used to access the sleeping loft. There is a small kitchenette with fold-down dining table. The rear door goes out onto a screened porch for year-round use of the space.
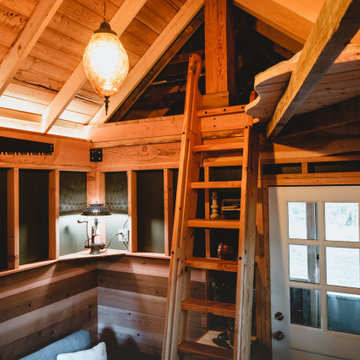
Interior of the tiny house and cabin. A Ships ladder is used to access the sleeping loft. There is a small kitchenette with fold-down dining table. The rear door goes out onto a screened porch for year-round use of the space.

Interior of the tiny house and cabin. A Ships ladder is used to access the sleeping loft. There is a small kitchenette with fold-down dining table. The rear door goes out onto a screened porch for year-round use of the space.
7 ideas para salones con suelo verde y panelado
1