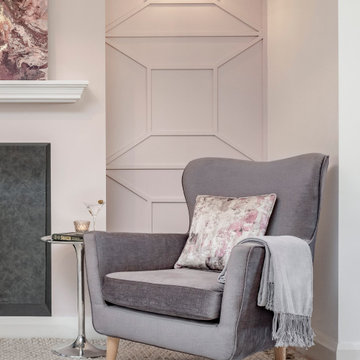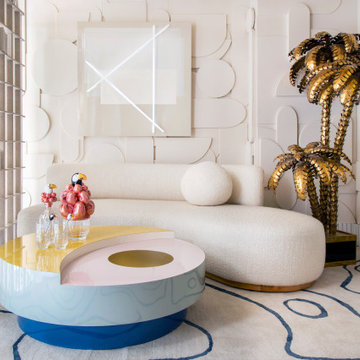188 ideas para salones con moqueta y panelado
Filtrar por
Presupuesto
Ordenar por:Popular hoy
1 - 20 de 188 fotos
Artículo 1 de 3

Modelo de salón cerrado retro pequeño con paredes verdes, moqueta, suelo beige y panelado

This bay-fronted living room was transformedww thanks to a new bold colour scheme. We added panelling to create depth with a deep blue on the walls and tonal grey to lower the tall ceilings and create a more intimate setting. The furniture was replaced with bespoke sofa and fabric from British sofa maker William Yeoward. The gas fireplace was also replaced and curtains lined with a border to give them a new lease of life.
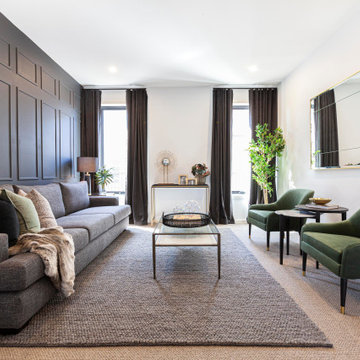
Hallway in the Hudson 33 by JG King Homes.
Diseño de salón para visitas cerrado contemporáneo con paredes grises, moqueta, suelo beige y panelado
Diseño de salón para visitas cerrado contemporáneo con paredes grises, moqueta, suelo beige y panelado

This living-dining room perfectly mixes the personalities of the two homeowners. The emerald green sofa and panelling give a traditional feel while the other homeowner loves the more modern elements such as the artwork, shelving and mounted TV making the layout work so they can watch TV from the dining table or the sofa with ease.
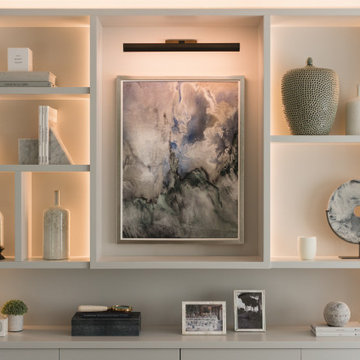
Fitted display cabinet with spray-painted finish to match decor.
Warm white LED integrated lighting to open sections. Push to open cabinet doors.
Paneling incorporated to match room wall paneling.
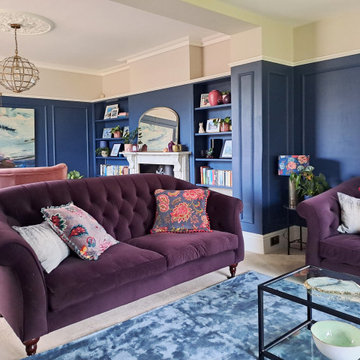
Foto de salón para visitas cerrado clásico grande con paredes azules, moqueta, estufa de leña, marco de chimenea de piedra, televisor independiente, suelo gris y panelado

Modelo de salón abierto tradicional con paredes grises, moqueta, todas las chimeneas, televisor colgado en la pared, suelo blanco y panelado
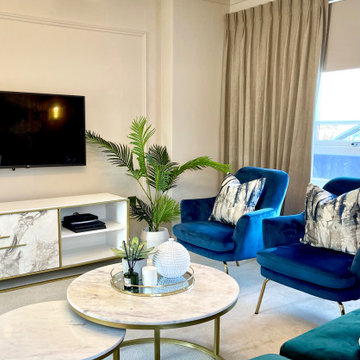
Modelo de salón para visitas cerrado moderno de tamaño medio con paredes beige, moqueta, televisor colgado en la pared, suelo beige, panelado y cortinas

This Edwardian house in Redland has been refurbished from top to bottom. The 1970s decor has been replaced with a contemporary and slightly eclectic design concept. The front living room had to be completely rebuilt as the existing layout included a garage. Wall panelling has been added to the walls and the walls have been painted in Farrow and Ball Studio Green to create a timeless yes mysterious atmosphere. The false ceiling has been removed to reveal the original ceiling pattern which has been painted with gold paint. All sash windows have been replaced with timber double glazed sash windows.
An in built media wall complements the wall panelling.
The interior design is by Ivywell Interiors.
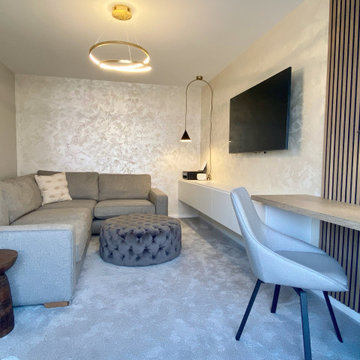
This is a luxurious take on a minimalist living room. The dual-function space was designed around modern lifestyle and working from home. The slatted wood panels are a great way to zone the desk space. The lighting design in this space was well considered and provides options for movie night and working. We love how the Venetian plaster on the walls reflect the light and bring subtle movement and interest to this room!
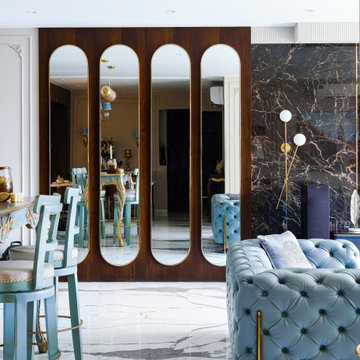
In the living room, a blue Chesterfield leather sofa commands attention, bringing a vibrant touch to the space. The neutral hues of mushroom on the walls create a serene backdrop, allowing the sofa to stand out even more. A large brown coffee table with gold legs adds charm and boldness, becoming a focal point of the room. Vintage decor elements uplift the mood, infusing the living room with a timeless appeal. Adorning the back wall of the sofa, a large painting depicting an old town landscape adds character and serves as a captivating focal point. The overall design exudes a true classic aesthetic, combining comfort, elegance, and a touch of nostalgia.The four mirror panels add depth to the space.

ELEGANT CONTEMPORARY LIVING ROOM WITH AN INFUSION OF MODERN GLAM
Imagen de salón para visitas abierto y abovedado contemporáneo grande sin chimenea y televisor con paredes blancas, moqueta, suelo blanco y panelado
Imagen de salón para visitas abierto y abovedado contemporáneo grande sin chimenea y televisor con paredes blancas, moqueta, suelo blanco y panelado
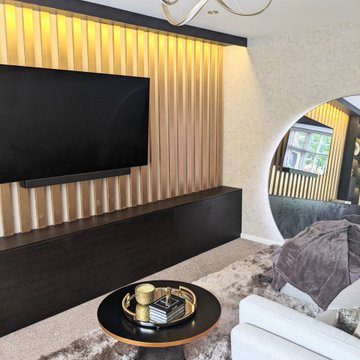
A luxury finish with slatted panelling feature wall and bronze accents. Various textures for depth. Large freestanding round feature mirror
Foto de salón minimalista de tamaño medio con paredes beige, moqueta, televisor colgado en la pared y panelado
Foto de salón minimalista de tamaño medio con paredes beige, moqueta, televisor colgado en la pared y panelado

A room divider wall with a fish tank feature held by built-in cabinets with a traditional style. Cabinets by Dura Supreme Cabinetry.
Request a FREE Dura Supreme Brochure Packet:
https://www.durasupreme.com/request-print-brochures/
Find a Dura Supreme Showroom near you today:
https://www.durasupreme.com/find-a-showroom/
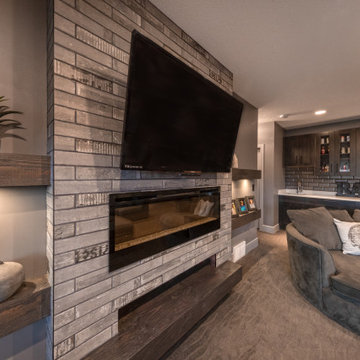
Friends and neighbors of an owner of Four Elements asked for help in redesigning certain elements of the interior of their newer home on the main floor and basement to better reflect their tastes and wants (contemporary on the main floor with a more cozy rustic feel in the basement). They wanted to update the look of their living room, hallway desk area, and stairway to the basement. They also wanted to create a 'Game of Thrones' themed media room, update the look of their entire basement living area, add a scotch bar/seating nook, and create a new gym with a glass wall. New fireplace areas were created upstairs and downstairs with new bulkheads, new tile & brick facades, along with custom cabinets. A beautiful stained shiplap ceiling was added to the living room. Custom wall paneling was installed to areas on the main floor, stairway, and basement. Wood beams and posts were milled & installed downstairs, and a custom castle-styled barn door was created for the entry into the new medieval styled media room. A gym was built with a glass wall facing the basement living area. Floating shelves with accent lighting were installed throughout - check out the scotch tasting nook! The entire home was also repainted with modern but warm colors. This project turned out beautiful!
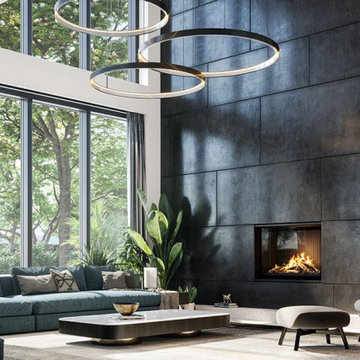
This modern, mid-century home demanded a fireplace to match their aesthetic and provide ambiance to their space. Our Timeless Gas Fireplaces come in single-sided, indoor/outdoor, and see-through like the one shown. Enjoy with or without heat, and still receive the tallest, fullest flames on the market.
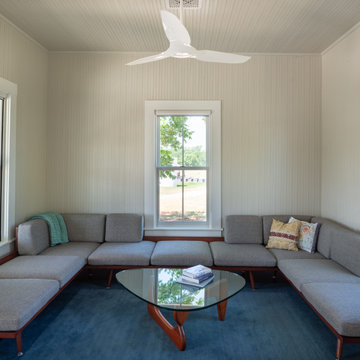
The living room features a wrap-around sofa custom to fit the room width and windows and provides a comfortable place for napping grandchildren.
Modelo de salón cerrado campestre de tamaño medio sin chimenea y televisor con paredes beige, moqueta, suelo azul, madera y panelado
Modelo de salón cerrado campestre de tamaño medio sin chimenea y televisor con paredes beige, moqueta, suelo azul, madera y panelado
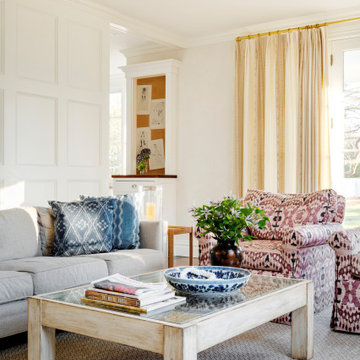
Casual Family room with a chic classic vibe.
Foto de salón cerrado clásico de tamaño medio con paredes blancas, moqueta, todas las chimeneas, marco de chimenea de ladrillo, suelo marrón y panelado
Foto de salón cerrado clásico de tamaño medio con paredes blancas, moqueta, todas las chimeneas, marco de chimenea de ladrillo, suelo marrón y panelado
188 ideas para salones con moqueta y panelado
1
