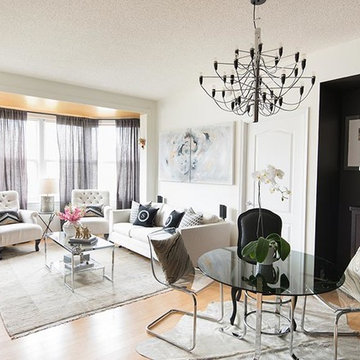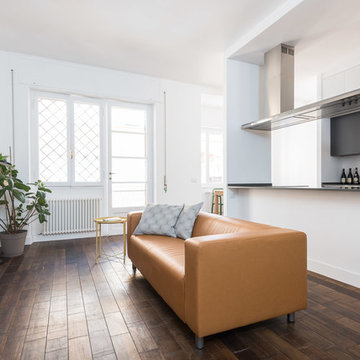363 ideas para salones modernos con suelo de bambú
Filtrar por
Presupuesto
Ordenar por:Popular hoy
101 - 120 de 363 fotos
Artículo 1 de 3
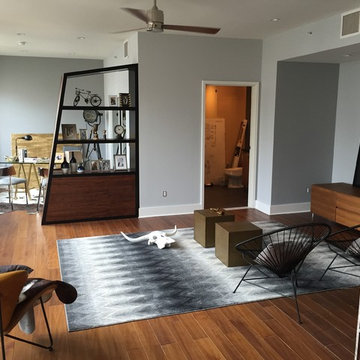
Diseño de salón tipo loft moderno de tamaño medio con paredes grises, suelo de bambú, todas las chimeneas, marco de chimenea de metal y pared multimedia
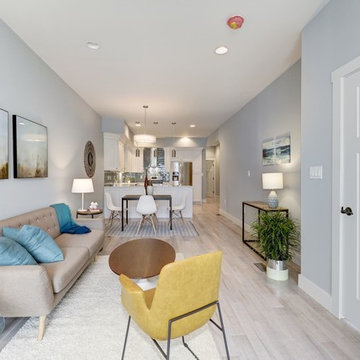
Foto de salón moderno sin chimenea con paredes grises, suelo beige y suelo de bambú
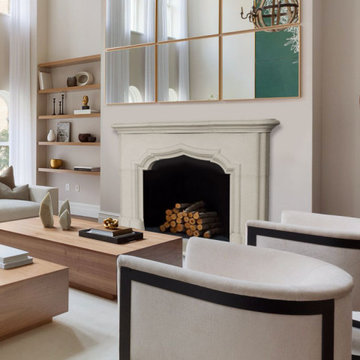
Bordeaux Fireplace Mantel
This graceful mantel conjures romantic images of 19th Century France. The Bordeaux blends delicate curves with smooth, clean lines to produce an elegant, yet simple fireplace. On a cold winter night, you and your best friend can stay warm and cozy by the fire.
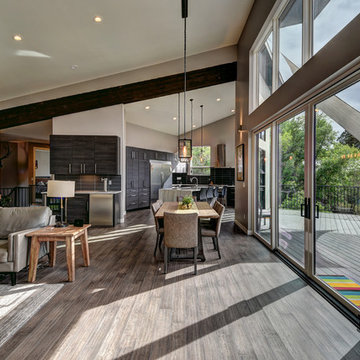
Diseño de salón abierto minimalista de tamaño medio con paredes grises, suelo de bambú, todas las chimeneas, marco de chimenea de piedra, televisor colgado en la pared y suelo marrón
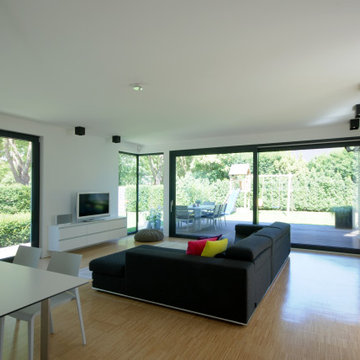
Der Küchen-, Ess- und Wohnbereich geht fließend ineinander über. Große Glasflächen bieten einen ungestörten Blick nach draußen und lassen viel Licht in die Räume. Das umlaufende filigrane Kragdach bietet Sonnen- und Wetterschutz zugleich.
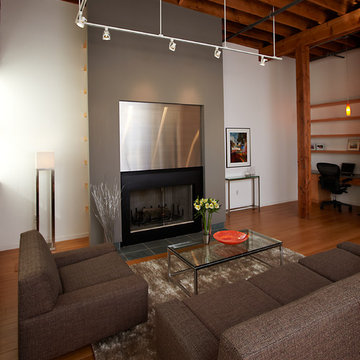
WDN Architecture converted empty warehouse space into a highly-detailed residential living space for a family.
Ejemplo de salón para visitas tipo loft moderno con paredes blancas, suelo de bambú, todas las chimeneas y marco de chimenea de metal
Ejemplo de salón para visitas tipo loft moderno con paredes blancas, suelo de bambú, todas las chimeneas y marco de chimenea de metal
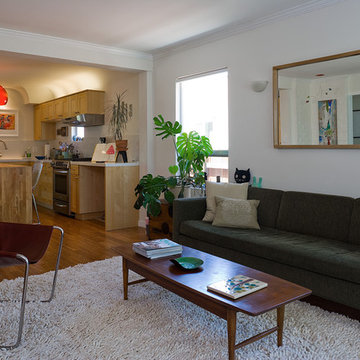
Ejemplo de salón abierto minimalista de tamaño medio con paredes blancas y suelo de bambú
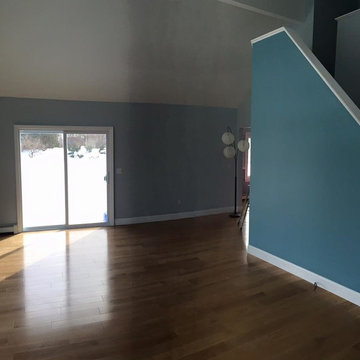
Ejemplo de salón abierto minimalista grande sin chimenea con paredes azules, suelo de bambú y televisor independiente
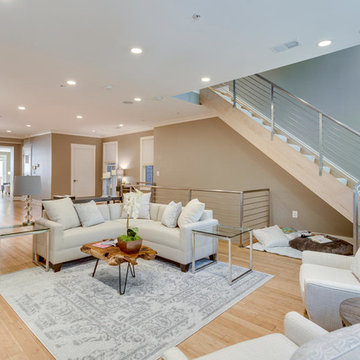
With a listing price of just under $4 million, this gorgeous row home located near the Convention Center in Washington DC required a very specific look to attract the proper buyer.
The home has been completely remodeled in a modern style with bamboo flooring and bamboo kitchen cabinetry so the furnishings and decor needed to be complimentary. Typically, transitional furnishings are used in staging across the board, however, for this property we wanted an urban loft, industrial look with heavy elements of reclaimed wood to create a city, hotel luxe style. As with all DC properties, this one is long and narrow but is completely open concept on each level, so continuity in color and design selections was critical.
The row home had several open areas that needed a defined purpose such as a reception area, which includes a full bar service area, pub tables, stools and several comfortable seating areas for additional entertaining. It also boasts an in law suite with kitchen and living quarters as well as 3 outdoor spaces, which are highly sought after in the District.
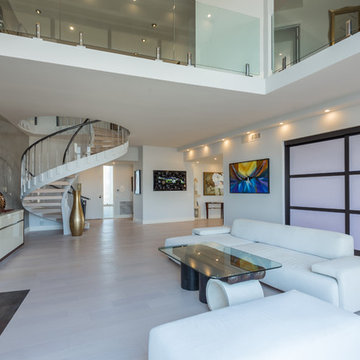
Part of Complete Home Remodeling : Living Room
Foto de salón abierto moderno sin televisor con paredes blancas, suelo de bambú y todas las chimeneas
Foto de salón abierto moderno sin televisor con paredes blancas, suelo de bambú y todas las chimeneas
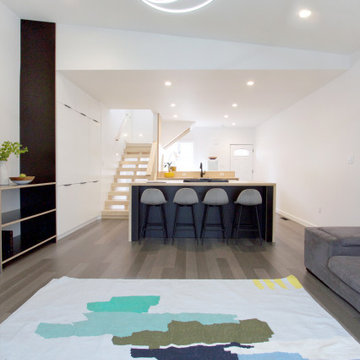
Imagen de salón abierto moderno pequeño con paredes blancas, suelo de bambú y suelo gris
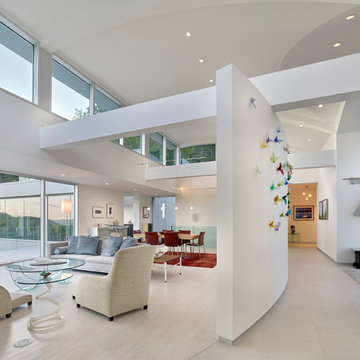
Design by Meister-Cox Architects, PC.
Photos by Don Pearse Photographers, Inc.
Modelo de salón abierto moderno grande sin chimenea con paredes blancas, suelo de bambú y suelo beige
Modelo de salón abierto moderno grande sin chimenea con paredes blancas, suelo de bambú y suelo beige
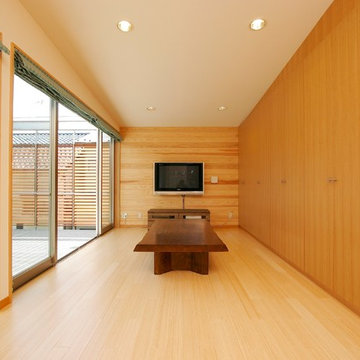
テラスと反対側の壁は、すべて、
収納になっています。
収納といっても、
扉を付けてあるだけで、
内部は、
自由に使ってもらうようにしました。
コストを下げながらも、
部屋全体の統一感を保つようにするためです。
また、
天井は、部屋の奥の壁に向かって、
わずかに傾斜しています。
厳しい斜線制限を回避しつつ、
部屋の奥行を強調したい、
と考えました。
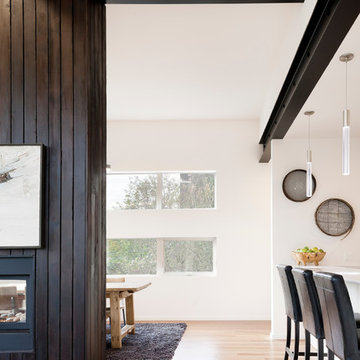
Tim Bies Photography
Ejemplo de salón tipo loft moderno de tamaño medio con suelo de bambú, chimenea de doble cara y marco de chimenea de madera
Ejemplo de salón tipo loft moderno de tamaño medio con suelo de bambú, chimenea de doble cara y marco de chimenea de madera
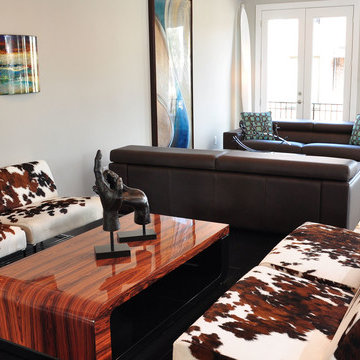
The fact that this home is in a development called Providence now seems perfectly fitting. Chris, the owner, was merely considering the possibility of downsizing from a formal residence outside Atlanta when he happened on the small complex of luxury brownstones under construction in nearby Roswell. “I wandered into The Providence by chance and loved what I saw. The developer, his wife, and the agent were there and discussing how Cantoni was going to finish out one of the units, and so we all started talking,” Chris explains “They asked if I wanted to meet with the designer from Cantoni, and suggested I could customize the home as I saw fit, and that did it for me. I was sold.”
Cantoni was originally approached by Mike and Joy Walsh, of Lehigh Homes, to create a contemporary model home to be featured on the Roswell Woman’s Club home tour. “Since Chris bought the brownstone right after we agreed to do the design work,” Lorna Hunter recalls, “we brought him in on the meetings with the architects to help finalize the layout.” From selecting tile and counter tops, to designing the kitchen and baths, to the furniture, art and even linens—Cantoni was involved with every phase of the project. “This home really represents the complete range of design and staging services we offer at Cantoni,” says Lorna. “Rooms were reconfigured to allow for changes Chris found appealing, and every tile and doorknob was thoughtfully chosen to complete the overall look.”
Chris found an easy rapport with Lorna. “I have always been drawn to contemporary décor,” he explains, “ so Lorna and I hit it off immediately.” Among the custom design ideas the two conceived for the 2,600 sq. ft. 3/3 brownstone: creating a “wing wall” (open on both sides) to form a sitting area adjacent to the guest room
downstairs, removing the elevator to enhance a sense of openness while leaving the 3-story shaft as a unique focal point, and choosing to expand the height of windows on the third level to maximize the flow of natural light.
The Providence is ideally located near quaint shops, great restaurants, jogging trails and a scenic river—not to mention it’s just four miles from Chris’ office. The project represents the breadth and depth of Cantoni’s in-house creative resources, and proves again that GREAT DESIGN IS A WAY OF LIFE.
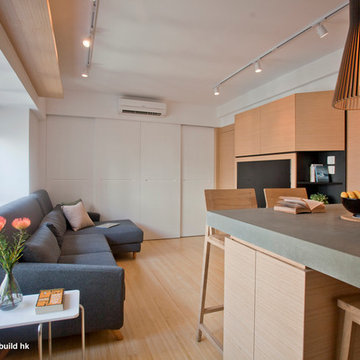
The living room
Diseño de salón abierto minimalista de tamaño medio con suelo de bambú y pared multimedia
Diseño de salón abierto minimalista de tamaño medio con suelo de bambú y pared multimedia
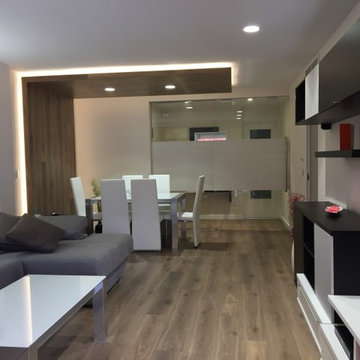
reformador
Modelo de salón para visitas abierto minimalista de tamaño medio con paredes marrones, suelo de bambú, todas las chimeneas, marco de chimenea de piedra y televisor colgado en la pared
Modelo de salón para visitas abierto minimalista de tamaño medio con paredes marrones, suelo de bambú, todas las chimeneas, marco de chimenea de piedra y televisor colgado en la pared
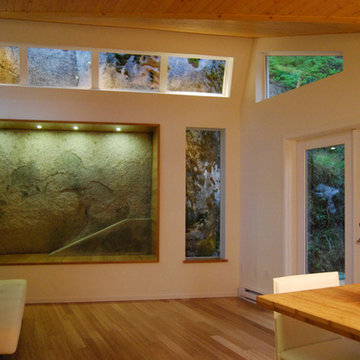
Photos by Ana Sandrin
Imagen de salón abierto minimalista pequeño con paredes blancas y suelo de bambú
Imagen de salón abierto minimalista pequeño con paredes blancas y suelo de bambú
363 ideas para salones modernos con suelo de bambú
6
